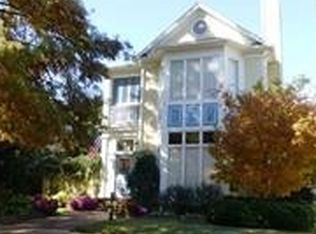Sold for $525,000
$525,000
899 Harbor Bend Rd, Memphis, TN 38103
4beds
2,395sqft
Single Family Residence
Built in 1998
6,098.4 Square Feet Lot
$516,400 Zestimate®
$219/sqft
$2,985 Estimated rent
Home value
$516,400
$485,000 - $547,000
$2,985/mo
Zestimate® history
Loading...
Owner options
Explore your selling options
What's special
This stunning Charleston style home on sought after street features a unique blend of indoor/outdoor living. The inviting porch and balcony welcome you to a private courtyard and a gorgeous unexpected private pool. The heart of the home is the custom designed chef's kitchen that blends seamlessly with the living and dining areas. Large windows and French doors overlook the pool and courtyard from all of the public rooms and the primary bedroom providing plenty of natural light. The primary bedroom is on the first floor with en suite bath, walk in closet, and dressing area. The interior is freshly painted, new carpet upstairs and in master closet/dressing area, and the wood floors have recently been refinished. There is a total of 4 bedrooms and 2.5 baths. This one is special!
Zillow last checked: 8 hours ago
Listing updated: July 25, 2025 at 12:25pm
Listed by:
Linda B Sowell,
Sowell, Realtors
Bought with:
Chuck House
Keller Williams
Source: MAAR,MLS#: 10186165
Facts & features
Interior
Bedrooms & bathrooms
- Bedrooms: 4
- Bathrooms: 3
- Full bathrooms: 2
- 1/2 bathrooms: 1
Primary bedroom
- Features: Walk-In Closet(s), Vaulted/Coffered Ceiling, Smooth Ceiling, Hardwood Floor
- Level: First
- Area: 225
- Dimensions: 15 x 15
Bedroom 2
- Features: Walk-In Closet(s), Shared Bath, Smooth Ceiling, Carpet
- Level: Second
- Area: 121
- Dimensions: 11 x 11
Bedroom 3
- Features: Shared Bath, Smooth Ceiling, Carpet
- Level: Second
- Area: 169
- Dimensions: 13 x 13
Bedroom 4
- Features: Walk-In Closet(s), Shared Bath, Smooth Ceiling, Carpet
- Level: Second
- Area: 170
- Dimensions: 17 x 10
Primary bathroom
- Features: Double Vanity, Whirlpool Tub, Separate Shower, Dressing Area, Smooth Ceiling, Tile Floor, Full Bath
Dining room
- Features: Separate Dining Room
- Area: 210
- Dimensions: 15 x 14
Kitchen
- Features: Updated/Renovated Kitchen, Breakfast Bar, Kitchen Island
- Area: 210
- Dimensions: 15 x 14
Living room
- Features: Separate Living Room
- Area: 238
- Dimensions: 17 x 14
Heating
- Central, Natural Gas
Cooling
- Central Air
Appliances
- Included: Electric Water Heater, Vent Hood/Exhaust Fan, Double Oven, Cooktop, Gas Cooktop, Disposal, Dishwasher, Microwave, Refrigerator
- Laundry: Laundry Room
Features
- 1 or More BR Down, Primary Down, Vaulted/Coffered Primary, Luxury Primary Bath, Double Vanity Bath, Separate Tub & Shower, Sky Light(s) in Bath, Full Bath Down, Half Bath Down, Smooth Ceiling, High Ceilings, Vaulted/Coff/Tray Ceiling, Walk-In Closet(s), Living Room, Dining Room, Kitchen, Primary Bedroom, 1 1/2 Bath, Laundry Room, 2nd Bedroom, 3rd Bedroom, 4th or More Bedrooms, 1 Bath
- Flooring: Part Hardwood, Part Carpet, Tile
- Windows: Double Pane Windows
- Attic: Pull Down Stairs
- Number of fireplaces: 1
- Fireplace features: Factory Built, Vented Gas Fireplace, Living Room, Gas Log
Interior area
- Total interior livable area: 2,395 sqft
Property
Parking
- Total spaces: 2
- Parking features: Garage Door Opener, Garage Faces Rear
- Has garage: Yes
- Covered spaces: 2
Features
- Stories: 2
- Patio & porch: Porch, Patio, Covered Patio
- Exterior features: Courtyard, Balcony, Sidewalks
- Has private pool: Yes
- Pool features: In Ground
- Has spa: Yes
- Spa features: Whirlpool(s), Bath
- Fencing: Wrought Iron
Lot
- Size: 6,098 sqft
- Dimensions: 35 x 100
- Features: Level, Landscaped
Details
- Parcel number: 001001 A00069
Construction
Type & style
- Home type: SingleFamily
- Architectural style: Traditional
- Property subtype: Single Family Residence
Materials
- Wood/Composition
- Roof: Composition Shingles
Condition
- New construction: No
- Year built: 1998
Utilities & green energy
- Sewer: Public Sewer
- Water: Public
Community & neighborhood
Security
- Security features: Dead Bolt Lock(s)
Location
- Region: Memphis
- Subdivision: Harbor Town Pd Phase 1
HOA & financial
HOA
- Has HOA: Yes
- HOA fee: $2,794 annually
Other
Other facts
- Price range: $525K - $525K
- Listing terms: Conventional
Price history
| Date | Event | Price |
|---|---|---|
| 7/25/2025 | Sold | $525,000-4.5%$219/sqft |
Source: | ||
| 7/8/2025 | Pending sale | $549,500$229/sqft |
Source: | ||
| 4/27/2025 | Price change | $549,500-3.5%$229/sqft |
Source: | ||
| 3/31/2025 | Price change | $569,500-1.6%$238/sqft |
Source: | ||
| 3/28/2025 | Listed for sale | $578,500$242/sqft |
Source: | ||
Public tax history
| Year | Property taxes | Tax assessment |
|---|---|---|
| 2025 | $8,219 -3% | $155,925 +21.2% |
| 2024 | $8,469 +8.1% | $128,600 |
| 2023 | $7,834 | $128,600 |
Find assessor info on the county website
Neighborhood: Downtown
Nearby schools
GreatSchools rating
- 2/10Downtown Elementary SchoolGrades: PK-5Distance: 1.6 mi
- 5/10KIPP Memphis Collegiate MiddleGrades: 6-8Distance: 0.8 mi
- 3/10Manassas High SchoolGrades: 9-12Distance: 1.2 mi
Get pre-qualified for a loan
At Zillow Home Loans, we can pre-qualify you in as little as 5 minutes with no impact to your credit score.An equal housing lender. NMLS #10287.
Sell for more on Zillow
Get a Zillow Showcase℠ listing at no additional cost and you could sell for .
$516,400
2% more+$10,328
With Zillow Showcase(estimated)$526,728
