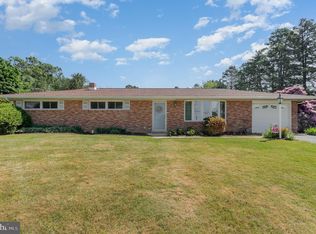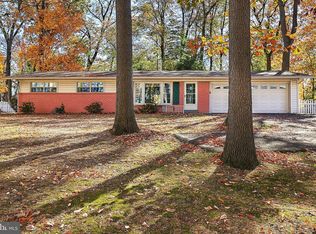Sold for $541,000
$541,000
899 Locust Grove Rd, York, PA 17402
4beds
2,860sqft
Single Family Residence
Built in 1967
6.04 Acres Lot
$-- Zestimate®
$189/sqft
$2,594 Estimated rent
Home value
Not available
Estimated sales range
Not available
$2,594/mo
Zestimate® history
Loading...
Owner options
Explore your selling options
What's special
This one-owner home sits on just over 6 acres, providing privacy but still close to all the conveniences you want. As you drive down the tree-lined driveway, you can leave the cares of the day behind you. This traditional home offers a living room, dining room, eat-in kitchen, family room, and office on the first floor. The laundry is located just off the kitchen, and there's also a bathroom with a shower on the main level. Upstairs, you'll find the large primary bedroom with an ensuite bathroom, as well as three other nice-sized bedrooms which share a full bathroom. You can view the in-ground pool from the large bay window in the kitchen. There's plenty of room to lounge around the pool or you can enjoy the enclosed sun porch off the pool area. If front porch sitting is your thing, you'll be gazing at farmland. There is a brick outbuilding, formerly used as a horse stable. The pool was open all summer and closed in September by Yorktown Pools. The home's roof was replaced in 2020, a new boiler was installed in 2008, a new a/c unit was installed in 2010 and a new water heater in 2017. Sale includes all appliances, generator, and pool equipment. Come check out this gem and start visualizing yourself in your new home!
Zillow last checked: 8 hours ago
Listing updated: June 26, 2025 at 07:52am
Listed by:
Walt Wensel 717-577-7921,
Iron Valley Real Estate of Lancaster,
Co-Listing Agent: Kimberly Kay Delany 717-668-1063,
Iron Valley Real Estate of Lancaster
Bought with:
SHARON REIFSNYDER, RS312857
Iron Valley Real Estate of Central PA
Source: Bright MLS,MLS#: PAYK2031788
Facts & features
Interior
Bedrooms & bathrooms
- Bedrooms: 4
- Bathrooms: 3
- Full bathrooms: 3
- Main level bathrooms: 1
Basement
- Area: 0
Heating
- Baseboard, Natural Gas
Cooling
- Central Air, Electric
Appliances
- Included: Dishwasher, Dryer, Oven/Range - Electric, Washer, Refrigerator, Water Heater, Gas Water Heater
- Laundry: Main Level
Features
- Flooring: Hardwood, Carpet
- Basement: Partially Finished
- Number of fireplaces: 2
- Fireplace features: Gas/Propane, Wood Burning
Interior area
- Total structure area: 2,860
- Total interior livable area: 2,860 sqft
- Finished area above ground: 2,860
- Finished area below ground: 0
Property
Parking
- Total spaces: 6
- Parking features: Garage Faces Side, Asphalt, Attached, Driveway
- Attached garage spaces: 2
- Uncovered spaces: 4
Accessibility
- Accessibility features: None
Features
- Levels: Two
- Stories: 2
- Has private pool: Yes
- Pool features: In Ground, Private
- Has view: Yes
- View description: Scenic Vista
Lot
- Size: 6.04 Acres
- Features: Backs to Trees
Details
- Additional structures: Above Grade, Below Grade
- Parcel number: 53000JJ02460000000
- Zoning: RESIDENTIAL
- Special conditions: Standard
Construction
Type & style
- Home type: SingleFamily
- Architectural style: Colonial
- Property subtype: Single Family Residence
Materials
- Frame, Masonry
- Foundation: Block
- Roof: Architectural Shingle
Condition
- New construction: No
- Year built: 1967
Utilities & green energy
- Sewer: Private Septic Tank
- Water: Well
- Utilities for property: Cable Available, Electricity Available, Natural Gas Available
Community & neighborhood
Location
- Region: York
- Subdivision: Windsor Twp
- Municipality: WINDSOR TWP
Other
Other facts
- Listing agreement: Exclusive Right To Sell
- Listing terms: Cash,Conventional,FHA,VA Loan
- Ownership: Fee Simple
Price history
| Date | Event | Price |
|---|---|---|
| 3/17/2023 | Sold | $541,000-3.4%$189/sqft |
Source: | ||
| 2/16/2023 | Pending sale | $560,000$196/sqft |
Source: | ||
| 1/19/2023 | Contingent | $560,000$196/sqft |
Source: | ||
| 12/23/2022 | Listed for sale | $560,000$196/sqft |
Source: | ||
| 11/21/2022 | Listing removed | $560,000$196/sqft |
Source: | ||
Public tax history
| Year | Property taxes | Tax assessment |
|---|---|---|
| 2025 | $7,909 +3.2% | $252,220 |
| 2024 | $7,662 | $252,220 |
| 2023 | $7,662 +3.8% | $252,220 |
Find assessor info on the county website
Neighborhood: 17402
Nearby schools
GreatSchools rating
- 7/10Locust Grove El SchoolGrades: K-6Distance: 0.9 mi
- 5/10Red Lion Area Junior High SchoolGrades: 7-8Distance: 5.5 mi
- 6/10Red Lion Area Senior High SchoolGrades: 9-12Distance: 5.3 mi
Schools provided by the listing agent
- District: Red Lion Area
Source: Bright MLS. This data may not be complete. We recommend contacting the local school district to confirm school assignments for this home.
Get pre-qualified for a loan
At Zillow Home Loans, we can pre-qualify you in as little as 5 minutes with no impact to your credit score.An equal housing lender. NMLS #10287.

