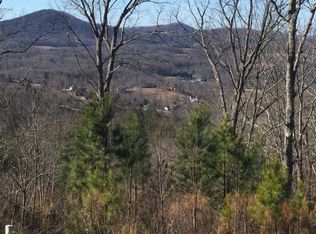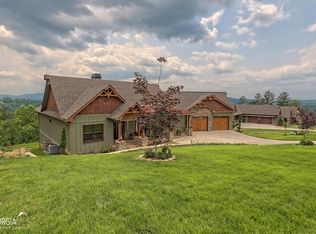Closed
$1,050,000
899 Ridge Pointe Way, Blairsville, GA 30512
5beds
4,168sqft
Single Family Residence
Built in 2016
1.76 Acres Lot
$1,035,900 Zestimate®
$252/sqft
$4,606 Estimated rent
Home value
$1,035,900
$974,000 - $1.11M
$4,606/mo
Zestimate® history
Loading...
Owner options
Explore your selling options
What's special
Like NEW craftsman home with stunning panoramic Mountain Views! Located in the premier THIRTEEN HUNDRED community on Lake Nottely in the North Georgia Mountains in Blairsville, GA. Perfectly situated on 1.76 acres with miles and miles of mountain views! County is at least 50% national forests, seen from front and back of this estate property. Beautiful amenities including pool and outdoor lodge overlooking mountains and lake access with marina. Main floor finishes includes vaulted wood ceilings, wet bar, 8 burner gas cook top, wood walls and floors, Interior and exterior truss beam detailing, lintels, corbels, Interior natural stone, stainless steel appliances, Floor to ceiling tile in four showers, (master shower newly remodeled) High-end, extra kitchen in basement, Hans-Grohe plumbing fixtures. Rock wood fireplace with huge living room kitchen combo that fronts the mtn views. Good size media room also tons of storage. Many custom details and upgrades. Cabinets in the garage / workshop. Call for a Grand Tour. Absolute Must See!! Improvements since ownership: New roof installed in 2024,Replaced all solid flooring downstairs, All new carpeting in two bedrooms and in the media room downstairs. Downstairs is freshly painted. In the downstairs kitchen, new countertops, new refrigerator, new sink, new faucet hardware. Refinished all the flooring on the main level. New lighting over island in kitchen, entry way and in the dining room. Upgraded central vacuum. Installed risers in septic tank.
Zillow last checked: 8 hours ago
Listing updated: August 26, 2025 at 09:39am
Listed by:
Mike Dalton 706-200-6984,
As Seen Around The World LLC
Bought with:
Lucretia Collins, 276175
RE/MAX Town & Country
Source: GAMLS,MLS#: 10544074
Facts & features
Interior
Bedrooms & bathrooms
- Bedrooms: 5
- Bathrooms: 5
- Full bathrooms: 4
- 1/2 bathrooms: 1
- Main level bathrooms: 2
- Main level bedrooms: 2
Dining room
- Features: Dining Rm/Living Rm Combo, Seats 12+
Kitchen
- Features: Breakfast Area, Breakfast Bar, Kitchen Island, Pantry, Second Kitchen, Solid Surface Counters, Walk-in Pantry
Heating
- Central, Electric, Heat Pump
Cooling
- Ceiling Fan(s), Central Air, Electric, Heat Pump
Appliances
- Included: Dishwasher, Disposal, Dryer, Electric Water Heater, Ice Maker, Microwave, Oven, Refrigerator, Stainless Steel Appliance(s), Washer
- Laundry: Mud Room
Features
- Beamed Ceilings, Central Vacuum, Double Vanity, High Ceilings, In-Law Floorplan, Master On Main Level, Separate Shower, Soaking Tub, Tile Bath, Vaulted Ceiling(s), Wet Bar
- Flooring: Carpet, Hardwood, Tile
- Windows: Double Pane Windows, Window Treatments
- Basement: Bath Finished,Concrete,Daylight,Exterior Entry,Finished,Full,Interior Entry
- Attic: Expandable
- Number of fireplaces: 1
- Fireplace features: Living Room, Masonry
Interior area
- Total structure area: 4,168
- Total interior livable area: 4,168 sqft
- Finished area above ground: 2,296
- Finished area below ground: 1,872
Property
Parking
- Parking features: Attached
- Has attached garage: Yes
Features
- Levels: One and One Half
- Stories: 1
- Patio & porch: Deck, Porch, Screened
- Exterior features: Sprinkler System
- Fencing: Back Yard,Fenced
- Has view: Yes
- View description: Mountain(s)
Lot
- Size: 1.76 Acres
- Features: Level, Sloped
- Residential vegetation: Partially Wooded
Details
- Parcel number: 055 001 A258
Construction
Type & style
- Home type: SingleFamily
- Architectural style: Contemporary,Country/Rustic,Craftsman
- Property subtype: Single Family Residence
Materials
- Brick, Concrete, Stone
- Roof: Composition
Condition
- Resale
- New construction: No
- Year built: 2016
Utilities & green energy
- Electric: 220 Volts
- Sewer: Septic Tank
- Water: Public
- Utilities for property: Electricity Available, High Speed Internet, Phone Available, Water Available
Community & neighborhood
Security
- Security features: Carbon Monoxide Detector(s), Gated Community, Smoke Detector(s)
Community
- Community features: Boat/Camper/Van Prkg, Clubhouse, Fitness Center, Gated, Lake, Marina, Pool, Stable(s)
Location
- Region: Blairsville
- Subdivision: THIRTEEN HUNDRED
HOA & financial
HOA
- Has HOA: Yes
- HOA fee: $725 annually
- Services included: Maintenance Grounds, Security, Swimming
Other
Other facts
- Listing agreement: Exclusive Right To Sell
- Listing terms: Cash,Conventional,FHA,VA Loan
Price history
| Date | Event | Price |
|---|---|---|
| 8/25/2025 | Sold | $1,050,000-4.5%$252/sqft |
Source: | ||
| 7/23/2025 | Pending sale | $1,100,000$264/sqft |
Source: | ||
| 6/14/2025 | Listed for sale | $1,100,000+26.4%$264/sqft |
Source: | ||
| 4/21/2022 | Sold | $870,000-0.6%$209/sqft |
Source: Public Record Report a problem | ||
| 3/8/2022 | Pending sale | $875,000$210/sqft |
Source: | ||
Public tax history
| Year | Property taxes | Tax assessment |
|---|---|---|
| 2024 | $3,885 0% | $341,604 +3.8% |
| 2023 | $3,887 +7.8% | $329,176 +20.6% |
| 2022 | $3,607 -4.1% | $272,904 +13.4% |
Find assessor info on the county website
Neighborhood: 30512
Nearby schools
GreatSchools rating
- 7/10Union County Elementary SchoolGrades: 3-5Distance: 5.7 mi
- 5/10Union County Middle SchoolGrades: 6-8Distance: 5.7 mi
- 8/10Union County High SchoolGrades: 9-12Distance: 6.1 mi
Schools provided by the listing agent
- Elementary: Union County Primary/Elementar
- Middle: Union County
- High: Union County
Source: GAMLS. This data may not be complete. We recommend contacting the local school district to confirm school assignments for this home.
Get a cash offer in 3 minutes
Find out how much your home could sell for in as little as 3 minutes with a no-obligation cash offer.
Estimated market value$1,035,900
Get a cash offer in 3 minutes
Find out how much your home could sell for in as little as 3 minutes with a no-obligation cash offer.
Estimated market value
$1,035,900

