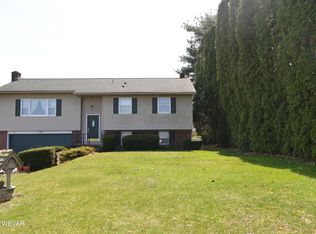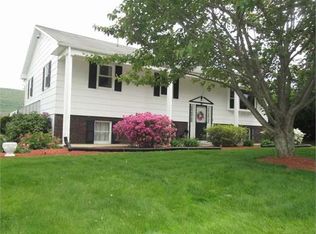Sold for $275,000
$275,000
899 River Rd, Jersey Shore, PA 17740
3beds
1,600sqft
Ranch
Built in 1972
0.5 Acres Lot
$264,100 Zestimate®
$172/sqft
$1,396 Estimated rent
Home value
$264,100
$251,000 - $277,000
$1,396/mo
Zestimate® history
Loading...
Owner options
Explore your selling options
What's special
Charming ranch-style property. Featuring 3 spacious bedrooms and 1 full bathroom, this residence offers comfortable living spaces. Enjoy relaxing moments on the enclosed porch, perfect for morning coffee or evening relaxation. The 2-car garage provides ample parking and storage, while the partially finished basement offers versatility for a game room, office, or additional living space. Outside, you'll find a fenced yard ideal for outdoor activities and pets, along with a convenient workshop or shed for hobbies and projects. The home boasts freshly updated landscaping, adding curb appeal. Located in a desirable area with picturesque pastoral views, this move-in-ready home combines comfort, functionality, and serenity.
Zillow last checked: 8 hours ago
Listing updated: January 07, 2026 at 11:18am
Listed by:
Cami A Mahaffey,
RE/MAX WEST BRANCH
Bought with:
Heather N Peters Bilbay, RS216489L
FISH REAL ESTATE
Source: West Branch Valley AOR,MLS#: WB-102089
Facts & features
Interior
Bedrooms & bathrooms
- Bedrooms: 3
- Bathrooms: 1
- Full bathrooms: 1
Bedroom 1
- Level: Main
- Area: 133.01
- Dimensions: 14.6 x 9.11
Bedroom 2
- Level: Main
- Area: 132
- Dimensions: 13.2 x 10
Bedroom 3
- Level: Main
- Area: 112.4
- Dimensions: 11.6 x 9.69
Bathroom
- Level: Main
Family room
- Level: Main
- Area: 255.53
- Dimensions: 23 x 11.11
Family room
- Level: Lower
- Area: 215.6
- Dimensions: 19.6 x 11
Kitchen
- Description: Dining Area
- Level: Main
- Area: 227
- Dimensions: 22.7 x 10
Living room
- Level: Main
- Area: 242.19
- Dimensions: 20.7 x 11.7
Heating
- Electric, Oil, Baseboard, Heat Pump
Cooling
- Central Air
Appliances
- Included: Electric, Dishwasher, Refrigerator, Washer, Dryer, Cooktop, Built-In Electric Oven
- Laundry: Main Level
Features
- Ceiling Fan(s), Skylight(s)/Light Tubes
- Flooring: Carpet W/W, Linoleum, Wood, Laminate
- Windows: Thermal
- Basement: Partially Finished,Full
- Has fireplace: No
- Fireplace features: None
Interior area
- Total structure area: 1,600
- Total interior livable area: 1,600 sqft
- Finished area above ground: 1,386
- Finished area below ground: 214
Property
Parking
- Parking features: Garage - Attached
- Has attached garage: Yes
Features
- Levels: One
- Fencing: Fenced - In Yard
- Has view: Yes
- View description: Pastoral
- Waterfront features: None
Lot
- Size: 0.50 Acres
- Features: Level
- Topography: Level
Details
- Additional structures: Shed(s)
- Parcel number: 49-406.101.D
- Zoning: SM
Construction
Type & style
- Home type: SingleFamily
- Architectural style: Ranch
- Property subtype: Ranch
Materials
- Frame, Vinyl Siding
- Foundation: Block
- Roof: Shingle
Condition
- Year built: 1972
Utilities & green energy
- Electric: Circuit Breakers
- Water: Public
Community & neighborhood
Location
- Region: Jersey Shore
- Subdivision: None
Other
Other facts
- Listing terms: Cash,Conventional,FHA,PHFA,VA Loan
Price history
| Date | Event | Price |
|---|---|---|
| 1/13/2026 | Sold | $275,000+0%$172/sqft |
Source: Public Record Report a problem | ||
| 11/21/2025 | Contingent | $274,900$172/sqft |
Source: West Branch Valley AOR #WB-102089 Report a problem | ||
| 11/10/2025 | Price change | $274,900-7.3%$172/sqft |
Source: West Branch Valley AOR #WB-102089 Report a problem | ||
| 10/27/2025 | Price change | $296,500-0.2%$185/sqft |
Source: West Branch Valley AOR #WB-102089 Report a problem | ||
| 10/9/2025 | Listed for sale | $297,000-7.2%$186/sqft |
Source: West Branch Valley AOR #WB-102089 Report a problem | ||
Public tax history
| Year | Property taxes | Tax assessment |
|---|---|---|
| 2025 | $3,544 | $112,060 |
| 2024 | $3,544 +0% | $112,060 |
| 2023 | $3,543 | $112,060 |
Find assessor info on the county website
Neighborhood: 17740
Nearby schools
GreatSchools rating
- 5/10Jersey Shore Area El SchoolGrades: K-5Distance: 0.8 mi
- 7/10Jersey Shore Middle SchoolGrades: 6-8Distance: 1 mi
- 4/10Jersey Shore Area Senior High SchoolGrades: 9-12Distance: 0.8 mi

Get pre-qualified for a loan
At Zillow Home Loans, we can pre-qualify you in as little as 5 minutes with no impact to your credit score.An equal housing lender. NMLS #10287.

