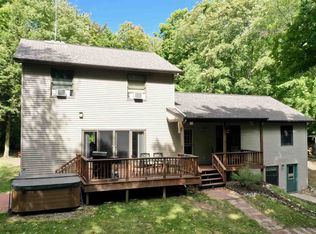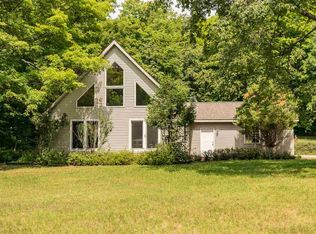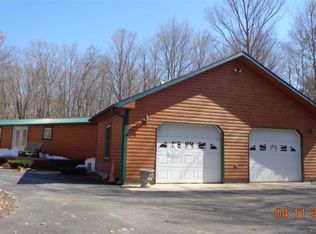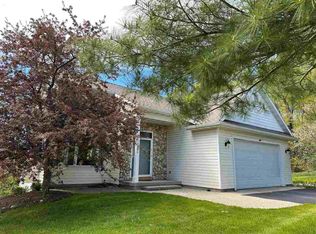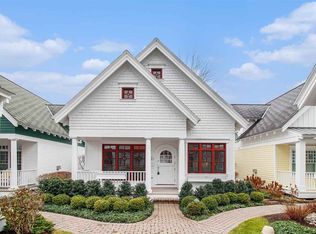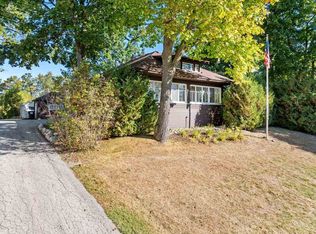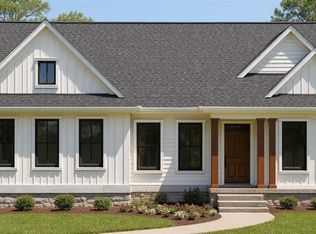Privately perched 600 feet off the road with a nice lead-in driveway, this beautiful log home, built in 2022, sits on 33.91 acres of wooded Northern Michigan land designed for outdoor enthusiasts. The property features ATV/walking trails, multiple deer blinds, and food plot areas for hunters. With direct access to state land, you'll find endless opportunities for recreation and wildlife observation. The hardwood forest provides natural privacy and four-season beauty. Built with authentic full-log construction, this home showcases exposed-wood interiors and solid-timber craftsmanship. Soaring vaulted ceilings and an open floor plan create dramatic space in the main living areas, while oversized floor-to-ceiling windows capture south-west views of the surrounding area. The kitchen features custom cabinetry, granite surfaces, an island workspace, and modern appliances. The first-floor owner's suite offers main-level living with a generous walk-in closet and a full bath featuring a tiled shower. Two additional sleeping areas occupy the upper and lower levels, with the lower-level walkout offering an ample recreation space perfect for family gatherings. Quality construction includes insulated concrete form foundation walls, CertainTeed Northgate rubber roof shingles, Trex decking, and Andersen Series E energy-efficient windows. Inside, wood floors and authentic log walls create an inviting retreat, with craftsman details throughout and a large gas fireplace anchoring the living space. The separate three-bay, 26 x 38 polebuilding garage with a 10 ft and two 8 ft doors provides storage for vehicles and recreational equipment, with commercial-grade steel door construction and ample clearance for larger trucks or equipment. High-speed fiber optic internet service is available. The property is 2 miles north of Stutsmansville Road, seven miles from downtown Harbor Springs, with ski resorts, golf courses, and Lake Michigan beaches all within a short drive.
For sale
Price cut: $55K (1/6)
$1,195,000
899 S State Rd, Harbor Springs, MI 49740
3beds
2,370sqft
Est.:
SingleFamily
Built in 2022
33.91 Acres Lot
$1,159,300 Zestimate®
$504/sqft
$-- HOA
What's special
Commercial-grade steel door constructionModern appliancesAuthentic full-log constructionExposed-wood interiorsIsland workspaceSolid-timber craftsmanshipCraftsman details throughout
- 32 days |
- 2,998 |
- 119 |
Zillow last checked: 8 hours ago
Listing updated: January 15, 2026 at 10:01pm
Listed by:
Trish Hartwick,
Coldwell Banker Schmidt - Petoskey 231-347-7600
Source: Northern Michigan MLS,MLS#: 478449
Tour with a local agent
Facts & features
Interior
Bedrooms & bathrooms
- Bedrooms: 3
- Bathrooms: 2
- Full bathrooms: 2
Primary bedroom
- Area: 194.54
- Dimensions: 13.7 x 14.2
Bedroom
- Area: 276.9
- Dimensions: 19.5 x 14.2
Bedroom 1
- Area: 155.44
- Dimensions: 13.4 x 11.6
Dining room
- Area: 102.01
- Dimensions: 10.1 x 10.1
Family room
- Area: 852.41
- Dimensions: 27.4 x 31.11
Kitchen
- Area: 102.11
- Dimensions: 10.1 x 10.11
Living room
- Area: 348.6
- Dimensions: 16.6 x 21
Heating
- Forced Air, LP Gas
Cooling
- Ceiling Fan(s)
Appliances
- Included: Dishwasher, Refrigerator, Washer, Dryer, Range
Features
- Cathedral Ceiling(s)
- Flooring: Wood
- Basement: Full,Walk-Out Access,Finished
- Has fireplace: Yes
- Fireplace features: Gas
Interior area
- Total interior livable area: 2,370 sqft
Property
Parking
- Parking features: Detached Garage
- Has garage: Yes
Features
- Levels: Two Or More
- Patio & porch: Deck
Lot
- Size: 33.91 Acres
- Features: Paved, Near Snowmobile Trails, Borders State Land
Details
- Additional structures: Shed(s)
- Parcel number: 061202300026
Construction
Type & style
- Home type: SingleFamily
Materials
- Wood Frame/Site Built, Log
Condition
- Year built: 2022
Utilities & green energy
- Sewer: Septic Tank
- Water: Well
Community & HOA
HOA
- Has HOA: No
Location
- Region: Harbor Springs
Financial & listing details
- Price per square foot: $504/sqft
- Tax assessed value: $95,000
- Date on market: 12/16/2025
Estimated market value
$1,159,300
$1.10M - $1.22M
$2,953/mo
Price history
Price history
| Date | Event | Price |
|---|---|---|
| 1/6/2026 | Price change | $1,195,000-4.4%$504/sqft |
Source: | ||
| 12/16/2025 | Listed for sale | $1,250,000-9.1%$527/sqft |
Source: | ||
| 11/13/2025 | Listing removed | $1,375,000$580/sqft |
Source: Berkshire Hathaway HomeServices Michigan and Northern Indiana Real Estate #476945 Report a problem | ||
| 8/21/2025 | Price change | $1,375,000-3.5%$580/sqft |
Source: | ||
| 6/26/2025 | Listed for sale | $1,425,000+3.6%$601/sqft |
Source: | ||
Public tax history
Public tax history
| Year | Property taxes | Tax assessment |
|---|---|---|
| 2021 | -- | $47,500 +3.7% |
| 2020 | -- | $45,800 -11.4% |
| 2019 | -- | $51,700 |
Find assessor info on the county website
BuyAbility℠ payment
Est. payment
$7,304/mo
Principal & interest
$5980
Property taxes
$906
Home insurance
$418
Climate risks
Neighborhood: 49740
Nearby schools
GreatSchools rating
- 8/10Harbor Springs Middle SchoolGrades: 5-8Distance: 7.3 mi
- 9/10Harbor Springs High SchoolGrades: 9-12Distance: 7.6 mi
Schools provided by the listing agent
- District: Harbor Springs
Source: Northern Michigan MLS. This data may not be complete. We recommend contacting the local school district to confirm school assignments for this home.
- Loading
- Loading
