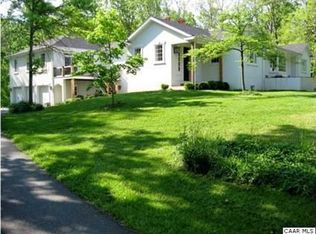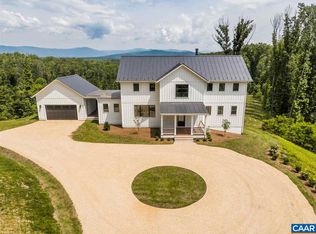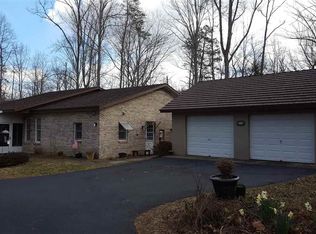This custom built Ivy home has coveted views of the Blue Ridge Mountains. A large open floor plan combine the family room, dining room and kitchen into a desirable area for entertaining. Just two steps put you on the full length deck that overlooks the rear yard, paddocks and horse barn. The kitchen features a large center island with an attractive granite top where you will enjoy meal preparation, working space, socializing and family time! The master bedroom offers her and his private baths along with separate walk-in closets. A third level contains a private guest suite and office area. Additional features include geothermal HVAC system, whole house generator, high ceilings and an unfinished basement for expansion. Enjoy priceless views!
This property is off market, which means it's not currently listed for sale or rent on Zillow. This may be different from what's available on other websites or public sources.


