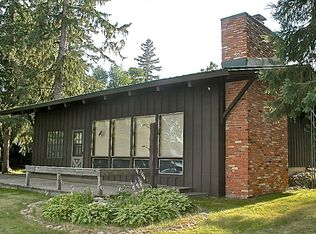Sold for $512,500
$512,500
8990 E Wakemup Village Rd, Cook, MN 55723
2beds
2,016sqft
Single Family Residence
Built in 1999
0.5 Acres Lot
$619,100 Zestimate®
$254/sqft
$2,030 Estimated rent
Home value
$619,100
$557,000 - $693,000
$2,030/mo
Zestimate® history
Loading...
Owner options
Explore your selling options
What's special
Lake Vermilion- Enjoy sunrise views and morning coffee only steps from natural sand beach overlooking beautiful Wakemup Bay. Full Log, 2 bedrooms, 2 bath, year around home with walkout basement offers classic "Northwoods" atmosphere. New shingles on house, garage, storage sheds and lakeside sauna. New seamless gutters on house and garage. Main floor master with full bath. Kitchen with walk-in pantry, large lakeside living and dining room overlook the lake. 2nd bedroom, family room with freestanding propane fireplace, 2nd bath, sauna, and office or (non-conforming) bedroom in basement. Efficient in floor heat. 1.5 car garage. Lakeside wood fired sauna. Home comes mostly furnished. Includes dock.
Zillow last checked: 8 hours ago
Listing updated: September 08, 2025 at 04:22pm
Listed by:
Raymond Ingebretsen 218-780-3007,
RE/MAX Lake Country
Bought with:
Nonmember NONMEMBER
Nonmember Office
Source: Lake Superior Area Realtors,MLS#: 6113554
Facts & features
Interior
Bedrooms & bathrooms
- Bedrooms: 2
- Bathrooms: 2
- Full bathrooms: 1
- 3/4 bathrooms: 1
- Main level bedrooms: 1
Primary bedroom
- Level: Main
- Area: 163.2 Square Feet
- Dimensions: 13.6 x 12
Bedroom
- Level: Lower
- Area: 122.96 Square Feet
- Dimensions: 11.6 x 10.6
Bedroom
- Level: Lower
- Area: 130 Square Feet
- Dimensions: 10 x 13
Bathroom
- Level: Main
- Area: 81.2 Square Feet
- Dimensions: 7 x 11.6
Dining room
- Level: Main
- Area: 225.76 Square Feet
- Dimensions: 13.6 x 16.6
Family room
- Level: Lower
- Area: 285.6 Square Feet
- Dimensions: 13.6 x 21
Kitchen
- Level: Main
- Area: 156 Square Feet
- Dimensions: 13 x 12
Living room
- Level: Main
- Area: 280.16 Square Feet
- Dimensions: 13.6 x 20.6
Utility room
- Level: Lower
- Area: 190.4 Square Feet
- Dimensions: 13.6 x 14
Heating
- Dual Fuel/Off Peak, Fireplace(s), Propane, Electric
Cooling
- None
Appliances
- Included: Water Heater-Electric, Dryer, Freezer, Microwave, Range, Refrigerator, Washer
- Laundry: Dryer Hook-Ups, Washer Hookup
Features
- Eat In Kitchen, Kitchen Island, Natural Woodwork, Sauna, Vaulted Ceiling(s)
- Doors: Patio Door
- Windows: Energy Windows, Wood Frames
- Basement: Full,Finished,Walkout,Bath,Bedrooms,Family/Rec Room,Fireplace,Utility Room,Washer Hook-Ups,Dryer Hook-Ups
- Number of fireplaces: 1
- Fireplace features: Gas, Basement
Interior area
- Total interior livable area: 2,016 sqft
- Finished area above ground: 1,008
- Finished area below ground: 1,008
Property
Parking
- Total spaces: 1
- Parking features: Gravel, Detached, Electrical Service, Slab
- Garage spaces: 1
Features
- Patio & porch: Deck, Patio
- Exterior features: Rain Gutters
- Fencing: Invisible
- Has view: Yes
- View description: Inland Lake
- Has water view: Yes
- Water view: Lake
- Waterfront features: Inland Lake, Waterfront Access(Private), Shoreline Characteristics(Rocky, Sand, Shore-Accessible, Elevation-Low, Shore-Beach)
- Body of water: Vermilion
- Frontage length: 105
Lot
- Size: 0.50 Acres
- Dimensions: 95 x 200
- Features: Accessible Shoreline, Irregular Lot, Some Trees, Level
- Residential vegetation: Partially Wooded
Details
- Additional structures: Storage Shed
- Foundation area: 1008
- Parcel number: 250010500040
Construction
Type & style
- Home type: SingleFamily
- Architectural style: Ranch
- Property subtype: Single Family Residence
Materials
- Log, Log Home
- Foundation: Concrete Perimeter
- Roof: Asphalt Shingle
Condition
- Previously Owned
- Year built: 1999
Utilities & green energy
- Electric: Lake Country Power
- Sewer: Holding Tank, Private Sewer
- Water: Private
- Utilities for property: DSL, Satellite
Community & neighborhood
Location
- Region: Cook
Other
Other facts
- Listing terms: Cash,Conventional
- Road surface type: Paved
Price history
| Date | Event | Price |
|---|---|---|
| 6/21/2024 | Sold | $512,500-3.1%$254/sqft |
Source: | ||
| 5/20/2024 | Pending sale | $529,000$262/sqft |
Source: | ||
| 5/20/2024 | Contingent | $529,000$262/sqft |
Source: Range AOR #146646 Report a problem | ||
| 5/7/2024 | Listed for sale | $529,000+39.2%$262/sqft |
Source: | ||
| 1/1/2019 | Listing removed | $380,000$188/sqft |
Source: BIC Realty #4902191 Report a problem | ||
Public tax history
| Year | Property taxes | Tax assessment |
|---|---|---|
| 2024 | $4,994 +16.2% | $508,200 +2.2% |
| 2023 | $4,298 +4.2% | $497,500 +26.2% |
| 2022 | $4,124 +0.7% | $394,300 +15.8% |
Find assessor info on the county website
Neighborhood: 55723
Nearby schools
GreatSchools rating
- 4/10North Woods Elementary SchoolGrades: PK-6Distance: 6.5 mi
- 7/10North Woods SecondaryGrades: 7-12Distance: 6.5 mi

Get pre-qualified for a loan
At Zillow Home Loans, we can pre-qualify you in as little as 5 minutes with no impact to your credit score.An equal housing lender. NMLS #10287.
