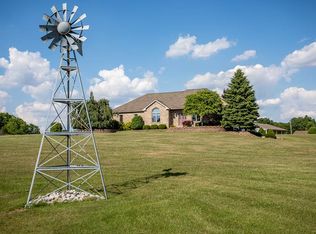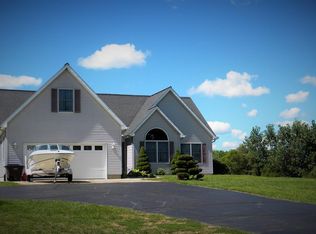Must see this extremely well built, one owner home, on 4.6 acres just down the road from Clark Lake! 4 Large bedrooms, 3.5 bathrooms, main floor master, updated master bathroom with heated floors, main floor laundry, large kitchen with corian counters/stainless appliances, main floor office, formal dining, unbelievable storage/closet space, family room, formal living room, and a full walkout basement that could be finished to your preference! Additionally there is an impeccable over sized 2.5 car garage with work space, 24 x 40 pole barn and it's in Columbia Schools! Newer roof on both the house and barn, updated furnace and A/C, newer water heater and well pressure tank. Enjoy the large covered porch out front or the 2 tiered deck in the back while listening to the waterfall! Come see it while it still lasts!
This property is off market, which means it's not currently listed for sale or rent on Zillow. This may be different from what's available on other websites or public sources.

