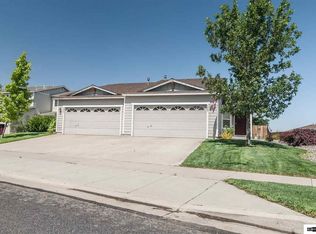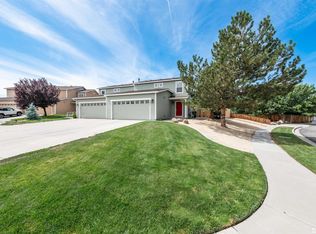Closed
$393,000
8991 Red Baron Blvd, Reno, NV 89506
3beds
1,528sqft
Townhouse
Built in 2005
7,405.2 Square Feet Lot
$427,000 Zestimate®
$257/sqft
$2,346 Estimated rent
Home value
$427,000
$406,000 - $448,000
$2,346/mo
Zestimate® history
Loading...
Owner options
Explore your selling options
What's special
Seller asking $399.9k (Realtors Property Resource upgrade value $476k) and a best value on the market today. Must See! $10k Seller Credit for rate buydown or closing cost credit. * Hybrid flooring 70% stone, 100% waterproof as indestructible as beautiful. * Home Warranty prepaid thru Oct 2027, transferrable. * Fully landscaped backyard w/huge outdoor storage area, road access, 15' wide gate - 100' to the back fence. * Shadow box fencing w/steel reinforced posts every 6' & 150 lb footings., The asking price includes: Refrigerator, gas range, dishwasher, laundry washer/dryer, outdoor storage sheds and shelving in the garage and storage sheds. Video surveillance system on all sides including outdoor storage area. ADT security is installed. Expanded driveway w/secured backyard space allows for parking of 5+ vehicles. The furniture in the home can be included in the purchase of the property and negotiable. The negotiable furniture items include: home entertainment system, power desk, dining room set, shelving in the two storage sheds, all beds and bedroom furniture.
Zillow last checked: 8 hours ago
Listing updated: May 14, 2025 at 03:34am
Listed by:
Bryan Chun S.187241 775-722-4171,
Keller Williams Group One Inc.
Bought with:
Giselle Vazquez Franco
Realty One Group Eminence
Source: NNRMLS,MLS#: 220015753
Facts & features
Interior
Bedrooms & bathrooms
- Bedrooms: 3
- Bathrooms: 3
- Full bathrooms: 2
- 1/2 bathrooms: 1
Heating
- Forced Air, Natural Gas
Cooling
- Central Air, Refrigerated
Appliances
- Included: Disposal, Dryer, Gas Range, Microwave, Portable Dishwasher, Refrigerator, Washer
- Laundry: Laundry Room, Shelves
Features
- Ceiling Fan(s), Kitchen Island
- Flooring: Laminate
- Windows: Blinds, Double Pane Windows, Drapes, Rods
- Has basement: No
- Has fireplace: No
Interior area
- Total structure area: 1,528
- Total interior livable area: 1,528 sqft
Property
Parking
- Total spaces: 2
- Parking features: Attached
- Attached garage spaces: 2
Features
- Stories: 2
- Patio & porch: Patio
- Exterior features: None
- Fencing: Back Yard
Lot
- Size: 7,405 sqft
- Features: Common Area, Corner Lot, Landscaped, Level, Sprinklers In Front
Details
- Parcel number: 55420204
- Zoning: MF14
Construction
Type & style
- Home type: Townhouse
- Property subtype: Townhouse
- Attached to another structure: Yes
Materials
- Batts Insulation
- Foundation: Crawl Space
- Roof: Composition,Shingle
Condition
- Year built: 2005
Utilities & green energy
- Sewer: Public Sewer
- Water: Public
- Utilities for property: Cable Available, Electricity Available, Internet Available, Natural Gas Available, Phone Available, Sewer Available, Water Available, Cellular Coverage
Community & neighborhood
Security
- Security features: Keyless Entry, Security System Owned
Location
- Region: Reno
- Subdivision: Silver Terrace
Other
Other facts
- Listing terms: 1031 Exchange,Cash,Conventional,FHA,VA Loan
Price history
| Date | Event | Price |
|---|---|---|
| 10/1/2025 | Listing removed | $429,900$281/sqft |
Source: | ||
| 9/17/2025 | Contingent | $429,900$281/sqft |
Source: | ||
| 7/29/2025 | Price change | $429,900-2.1%$281/sqft |
Source: | ||
| 7/15/2025 | Price change | $439,000-2.4%$287/sqft |
Source: | ||
| 7/7/2025 | Price change | $450,000-2%$295/sqft |
Source: | ||
Public tax history
| Year | Property taxes | Tax assessment |
|---|---|---|
| 2025 | $1,592 -1.8% | $81,340 +5.2% |
| 2024 | $1,621 +8% | $77,285 +6.4% |
| 2023 | $1,502 +7.9% | $72,617 +17.5% |
Find assessor info on the county website
Neighborhood: Stead
Nearby schools
GreatSchools rating
- 3/10Silver Lake Elementary SchoolGrades: K-5Distance: 0.5 mi
- 2/10Cold Springs Middle SchoolsGrades: 6-8Distance: 5.4 mi
- 2/10North Valleys High SchoolGrades: 9-12Distance: 4.2 mi
Schools provided by the listing agent
- Elementary: Silver Lake
- Middle: Cold Springs
- High: North Valleys
Source: NNRMLS. This data may not be complete. We recommend contacting the local school district to confirm school assignments for this home.
Get a cash offer in 3 minutes
Find out how much your home could sell for in as little as 3 minutes with a no-obligation cash offer.
Estimated market value
$427,000
Get a cash offer in 3 minutes
Find out how much your home could sell for in as little as 3 minutes with a no-obligation cash offer.
Estimated market value
$427,000

