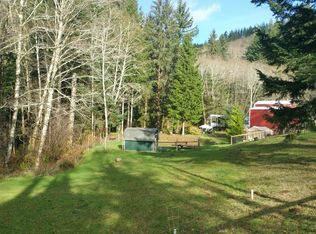Sold
$935,000
89915 Ben Bunch Rd, Florence, OR 97439
4beds
2,912sqft
Residential, Single Family Residence
Built in 1978
6.62 Acres Lot
$-- Zestimate®
$321/sqft
$3,641 Estimated rent
Home value
Not available
Estimated sales range
Not available
$3,641/mo
Zestimate® history
Loading...
Owner options
Explore your selling options
What's special
Here's the one you've been waiting for! Located in Florence's coveted north end this 6+ acre property, lovingly cared for is as clean and tidy as they come. The property features a paved driveway and stamped concrete with a natural landscape that is easy to maintain. Walking paths wind past the creek and through the forest with ferns, alder, old growth spruce and douglas fir trees. The home has a very functional layout with many recent updates. Vaulted ceilings with tongue and groove fir and beams complement the natural setting. A wrap-around deck with new Trex decking includes covered portions for year round enjoyment. Additionally, two shops provide ample storage to keep all your equipment and toys, while a greenhouse with raised beds and new polycarbonate sheeting highlight just a few of the special features this property offers. Don't miss this opportunity for living the Oregon Coast dream.
Zillow last checked: 8 hours ago
Listing updated: June 27, 2024 at 06:49am
Listed by:
Venus McBride 541-543-4949,
HORSEPOWER REAL ESTATE
Bought with:
Kristel Greff, 201254898
Knipe Realty ERA Powered
Source: RMLS (OR),MLS#: 24298052
Facts & features
Interior
Bedrooms & bathrooms
- Bedrooms: 4
- Bathrooms: 3
- Full bathrooms: 2
- Partial bathrooms: 1
- Main level bathrooms: 2
Primary bedroom
- Features: Balcony, Ceiling Fan, French Doors, Walkin Closet, Wallto Wall Carpet
- Level: Upper
- Area: 368
- Dimensions: 16 x 23
Bedroom 2
- Features: Vaulted Ceiling, Wallto Wall Carpet
- Level: Upper
- Area: 144
- Dimensions: 12 x 12
Bedroom 3
- Features: Vaulted Ceiling, Wallto Wall Carpet
- Level: Upper
- Area: 120
- Dimensions: 10 x 12
Bedroom 4
- Features: Wallto Wall Carpet
- Level: Main
- Area: 132
- Dimensions: 11 x 12
Dining room
- Features: Exterior Entry, Engineered Hardwood
- Level: Upper
- Area: 70
- Dimensions: 7 x 10
Family room
- Features: Exterior Entry, French Doors, Wallto Wall Carpet
- Level: Main
- Area: 425
- Dimensions: 17 x 25
Kitchen
- Features: Dishwasher, Island, Microwave, Skylight, Engineered Hardwood, Free Standing Range, Free Standing Refrigerator, Granite
- Level: Upper
- Area: 140
- Width: 14
Living room
- Features: Pellet Stove, Vaulted Ceiling, Wallto Wall Carpet
- Level: Upper
- Area: 272
- Dimensions: 16 x 17
Heating
- Ductless, Heat Pump
Appliances
- Included: Dishwasher, Free-Standing Range, Free-Standing Refrigerator, Microwave, Stainless Steel Appliance(s), Electric Water Heater
- Laundry: Laundry Room
Features
- Ceiling Fan(s), Granite, Soaking Tub, Vaulted Ceiling(s), Kitchen Island, Balcony, Walk-In Closet(s)
- Flooring: Engineered Hardwood, Wall to Wall Carpet, Wood, Laminate, Concrete
- Doors: French Doors
- Windows: Double Pane Windows, Vinyl Frames, Vinyl Window Double Paned, Skylight(s)
- Basement: Crawl Space
- Fireplace features: Pellet Stove
Interior area
- Total structure area: 2,912
- Total interior livable area: 2,912 sqft
Property
Parking
- Total spaces: 2
- Parking features: Driveway, RV Access/Parking, RV Boat Storage, Garage Door Opener, Attached
- Attached garage spaces: 2
- Has uncovered spaces: Yes
Features
- Levels: Two
- Stories: 2
- Patio & porch: Covered Deck, Deck
- Exterior features: Raised Beds, Exterior Entry, Balcony
- Has spa: Yes
- Spa features: Free Standing Hot Tub
- Has view: Yes
- View description: Creek/Stream, Seasonal, Territorial
- Has water view: Yes
- Water view: Creek/Stream
- Waterfront features: Creek, Stream
Lot
- Size: 6.62 Acres
- Features: Gated, Gentle Sloping, Trees, Wooded, Acres 5 to 7
Details
- Additional structures: Greenhouse, RVBoatStorage, SecondGarage, GarageWorkshop
- Additional parcels included: 1743663
- Parcel number: 1743671
- Zoning: RR5
Construction
Type & style
- Home type: SingleFamily
- Architectural style: Ranch
- Property subtype: Residential, Single Family Residence
Materials
- Wood Frame, Metal Siding, Pole, Cement Siding, Lap Siding
- Foundation: Slab
- Roof: Composition
Condition
- Updated/Remodeled
- New construction: No
- Year built: 1978
Utilities & green energy
- Electric: 220 Volts
- Sewer: Septic Tank
- Water: Public
Community & neighborhood
Location
- Region: Florence
Other
Other facts
- Listing terms: Cash,Conventional
- Road surface type: Paved
Price history
| Date | Event | Price |
|---|---|---|
| 6/26/2024 | Sold | $935,000-6.5%$321/sqft |
Source: | ||
| 5/28/2024 | Pending sale | $999,999$343/sqft |
Source: | ||
| 4/12/2024 | Listed for sale | $999,999-20%$343/sqft |
Source: | ||
| 7/1/2023 | Listing removed | -- |
Source: | ||
| 6/22/2023 | Listed for sale | $1,249,900$429/sqft |
Source: | ||
Public tax history
| Year | Property taxes | Tax assessment |
|---|---|---|
| 2018 | $3,906 | $400,657 |
| 2017 | $3,906 +7.1% | $400,657 +3% |
| 2016 | $3,648 | $388,987 +3% |
Find assessor info on the county website
Neighborhood: 97439
Nearby schools
GreatSchools rating
- 6/10Siuslaw Elementary SchoolGrades: K-5Distance: 6.5 mi
- 7/10Siuslaw Middle SchoolGrades: 6-8Distance: 6.3 mi
- 2/10Siuslaw High SchoolGrades: 9-12Distance: 6.1 mi
Schools provided by the listing agent
- Elementary: Siuslaw
- Middle: Siuslaw
- High: Siuslaw
Source: RMLS (OR). This data may not be complete. We recommend contacting the local school district to confirm school assignments for this home.
Get pre-qualified for a loan
At Zillow Home Loans, we can pre-qualify you in as little as 5 minutes with no impact to your credit score.An equal housing lender. NMLS #10287.
