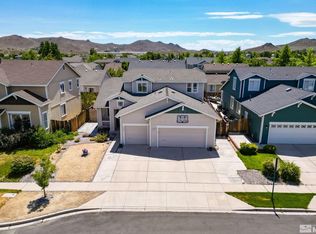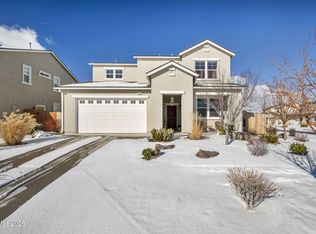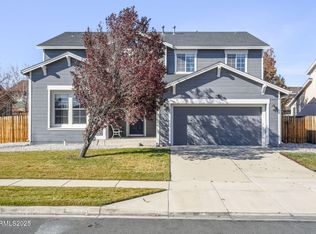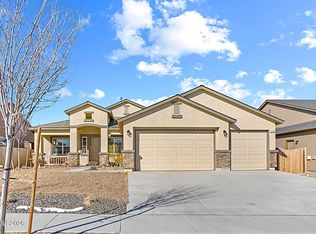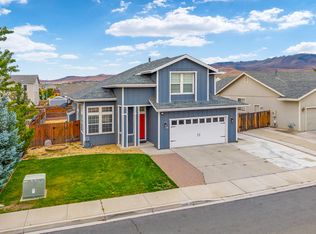Offering additionally, 10000 seller concession. At almost 2900 square feet, this home has 5 bedrooms with loft, 4 bathrooms and plenty of room for everyone. Large family? This home is for you with everyone having their own space. Open, bright and sunlit, this home shines. Separate family room with gas log fireplace for cozy chilly nights. Open kitchen with a large separate eating bar and prep area with a convenient pantry. Lots of entertaining will happen in this kitchen, with ample cooks sharing techniques. The kitchen has a more than ample cabinets with an electrical outlet conveniently located in the eating bar. The backyard is fenced and quite private and awaiting your special landscaping skills. The home features an open floor plan with high ceilings. Seller offering a 10,000 dollar concession for buy downs, closing costs or improvements to be paid at COE. Master area includes a sunny garden tub with separate shower, faux stained glass window, double sinks and an amble walk-in closet. 2 bedrooms just freshly painted with other improvements ongoing. This home has had only one loving owner since it was built. Home is very close to freeway access, shopping, restaurants and parks. Come and see it today! You won't be disappointed.
Active
Price cut: $6K (1/18)
$569,000
8994 Wynne St, Reno, NV 89506
5beds
2,845sqft
Est.:
Single Family Residence
Built in 2006
6,969.6 Square Feet Lot
$564,300 Zestimate®
$200/sqft
$30/mo HOA
What's special
Double sinksFaux stained glass windowConvenient pantryOpen bright and sunlit
- 151 days |
- 1,117 |
- 38 |
Likely to sell faster than
Zillow last checked: 8 hours ago
Listing updated: January 18, 2026 at 12:54pm
Listed by:
Jeanne Wiest BS.9204 775-721-3706,
Ballard Realty, Inc.
Source: NNRMLS,MLS#: 250055033
Tour with a local agent
Facts & features
Interior
Bedrooms & bathrooms
- Bedrooms: 5
- Bathrooms: 4
- Full bathrooms: 3
- 1/2 bathrooms: 1
Heating
- Electric, Fireplace(s), Forced Air
Cooling
- Central Air, Electric
Appliances
- Included: Additional Refrigerator(s), Dishwasher, Disposal, Dryer, Electric Cooktop, Electric Oven, Electric Range, Microwave, Oven, Refrigerator, Self Cleaning Oven, Washer
- Laundry: Cabinets, In Unit, Laundry Closet, Laundry Room, Washer Hookup
Features
- Breakfast Bar, Ceiling Fan(s), Entrance Foyer, High Ceilings, Kitchen Island, Loft, Pantry, Vaulted Ceiling(s), Walk-In Closet(s)
- Flooring: Carpet, Ceramic Tile, Luxury Vinyl
- Windows: Blinds, Double Pane Windows, Drapes, Rods, Vinyl Frames
- Has basement: No
- Number of fireplaces: 1
- Fireplace features: Gas
- Common walls with other units/homes: No Common Walls
Interior area
- Total structure area: 2,845
- Total interior livable area: 2,845 sqft
Property
Parking
- Total spaces: 4
- Parking features: Garage, Garage Door Opener
- Garage spaces: 2
Features
- Levels: Two
- Stories: 2
- Patio & porch: Patio
- Exterior features: Fire Pit
- Spa features: None
- Fencing: Back Yard
- Has view: Yes
- View description: Desert, Mountain(s), Trees/Woods, Valley
Lot
- Size: 6,969.6 Square Feet
- Features: Landscaped, Level, Sprinklers In Front
Details
- Additional structures: None
- Parcel number: 08088103
- Zoning: SF11
Construction
Type & style
- Home type: SingleFamily
- Property subtype: Single Family Residence
Materials
- Foundation: Crawl Space, Slab
- Roof: Asphalt,Composition,Pitched,Shingle
Condition
- New construction: No
- Year built: 2006
Details
- Builder name: Not Listed/Other
Utilities & green energy
- Sewer: Public Sewer
- Water: Public
- Utilities for property: Cable Available, Electricity Available, Electricity Connected, Internet Available, Internet Connected, Natural Gas Available, Natural Gas Connected, Phone Available, Sewer Available, Sewer Connected, Water Available, Water Connected, Cellular Coverage, Underground Utilities, Water Meter Installed
Community & HOA
Community
- Security: Carbon Monoxide Detector(s), Smoke Detector(s)
- Subdivision: The Crest At Stonefield Phase 1 Unit 3
HOA
- Has HOA: Yes
- Amenities included: Landscaping
- HOA fee: $30 monthly
- HOA name: The Crest at Stonefield Phase I
Location
- Region: Reno
Financial & listing details
- Price per square foot: $200/sqft
- Tax assessed value: $385,830
- Annual tax amount: $2,729
- Date on market: 8/25/2025
- Cumulative days on market: 152 days
- Listing terms: 1031 Exchange,Cash,Conventional,FHA,USDA Loan,VA Loan
Estimated market value
$564,300
$536,000 - $593,000
$3,092/mo
Price history
Price history
| Date | Event | Price |
|---|---|---|
| 1/18/2026 | Price change | $569,000-1%$200/sqft |
Source: | ||
| 10/1/2025 | Price change | $575,000-1.7%$202/sqft |
Source: | ||
| 9/8/2025 | Price change | $585,000-1.7%$206/sqft |
Source: | ||
| 8/30/2025 | Price change | $595,000-3.1%$209/sqft |
Source: | ||
| 8/25/2025 | Listed for sale | $614,000+199.5%$216/sqft |
Source: | ||
Public tax history
Public tax history
| Year | Property taxes | Tax assessment |
|---|---|---|
| 2025 | $2,651 +2.9% | $135,041 -0.6% |
| 2024 | $2,577 +3% | $135,791 +4.4% |
| 2023 | $2,502 +3% | $130,026 +19% |
Find assessor info on the county website
BuyAbility℠ payment
Est. payment
$3,224/mo
Principal & interest
$2786
Property taxes
$209
Other costs
$229
Climate risks
Neighborhood: Stead
Nearby schools
GreatSchools rating
- 6/10Lemmon Valley Elementary SchoolGrades: PK-5Distance: 1.1 mi
- 3/10William O'brien Middle SchoolGrades: 6-8Distance: 1.5 mi
- 2/10North Valleys High SchoolGrades: 9-12Distance: 3 mi
Schools provided by the listing agent
- Elementary: Lemmon Valley
- Middle: OBrien
- High: North Valleys
Source: NNRMLS. This data may not be complete. We recommend contacting the local school district to confirm school assignments for this home.
