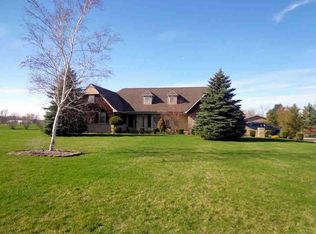Sold for $380,000
$380,000
8995 Lulu Rd, Ida, MI 48140
4beds
3,354sqft
Single Family Residence
Built in 1976
0.75 Acres Lot
$395,400 Zestimate®
$113/sqft
$2,669 Estimated rent
Home value
$395,400
$336,000 - $463,000
$2,669/mo
Zestimate® history
Loading...
Owner options
Explore your selling options
What's special
Welcome to this one-of-a-kind country retreat—a spectacular 4–5 bedroom home offering over 3,350 sq. ft. of living space nestled in a peaceful, serene setting. Step inside to discover a sprawling floor plan featuring a dramatic cathedral-ceiling Great Room, relaxing Sunroom, spacious Dining Area, and a generously sized Kitchen perfect for entertaining. Need flexibility? Enjoy a dedicated Office, cozy Den (optional 5th Bedroom), and a first-floor Primary Suite—ideal for in-law quarters with its own private kitchenette. The inviting Foyer, first-floor Laundry, and large Basement add both comfort and convenience. All bedrooms are spacious, offering room to spread out. Outside, relax on your covered Front Porch or entertain on the huge, covered Deck, complete with a natural gas line for grilling. Car enthusiasts and hobbyists will love the 4-car Attached Garage, plus an additional Detached Garage and Shed. Surrounded by mature trees and beautiful landscaping, this property is a private paradise with Ida Schools. Recent updates include: New Furnace, Water Heater, House Roof, Steel Roof on Garage and Deck—move-in ready and worry-free! Don’t miss your chance to own this truly remarkable home!
Zillow last checked: 8 hours ago
Listing updated: October 03, 2025 at 05:27am
Listed by:
Connie Hotchkiss 419-367-5112,
Gerweck Real Estate in Monroe
Bought with:
Ashley Begeman, 6501371861
Key Realty One LLC - Ida
Source: MiRealSource,MLS#: 50183952 Originating MLS: Southeastern Border Association of REALTORS
Originating MLS: Southeastern Border Association of REALTORS
Facts & features
Interior
Bedrooms & bathrooms
- Bedrooms: 4
- Bathrooms: 3
- Full bathrooms: 2
- 1/2 bathrooms: 1
- Main level bathrooms: 1
- Main level bedrooms: 1
Primary bedroom
- Level: First
Bedroom 1
- Level: Main
- Area: 272
- Dimensions: 17 x 16
Bedroom 2
- Level: Upper
- Area: 280
- Dimensions: 20 x 14
Bedroom 3
- Level: Upper
- Area: 156
- Dimensions: 13 x 12
Bedroom 4
- Level: Upper
- Area: 132
- Dimensions: 12 x 11
Bathroom 1
- Level: Main
Bathroom 2
- Level: Upper
Dining room
- Level: Main
- Area: 140
- Dimensions: 14 x 10
Great room
- Level: Main
- Area: 480
- Dimensions: 30 x 16
Kitchen
- Level: Main
- Area: 240
- Dimensions: 20 x 12
Living room
- Level: Main
- Area: 208
- Dimensions: 16 x 13
Office
- Level: Main
- Area: 117
- Dimensions: 13 x 9
Heating
- Forced Air, Natural Gas
Cooling
- Central Air
Appliances
- Included: Dishwasher, Microwave, Range/Oven, Refrigerator, Water Softener Owned
- Laundry: First Floor Laundry
Features
- Cathedral/Vaulted Ceiling, Pantry
- Basement: Crawl Space
- Has fireplace: No
Interior area
- Total structure area: 4,554
- Total interior livable area: 3,354 sqft
- Finished area above ground: 3,354
- Finished area below ground: 0
Property
Parking
- Total spaces: 5
- Parking features: Garage, Driveway, Attached, Detached
- Attached garage spaces: 5
Features
- Levels: Two
- Stories: 2
- Patio & porch: Deck, Porch
- Frontage type: Road
- Frontage length: 125
Lot
- Size: 0.75 Acres
- Dimensions: 125 x 260
Details
- Additional structures: Shed(s), Garage(s), Second Garage
- Parcel number: 0801500610
- Special conditions: Private
Construction
Type & style
- Home type: SingleFamily
- Architectural style: Traditional
- Property subtype: Single Family Residence
Materials
- Vinyl Siding
- Foundation: Basement
Condition
- Year built: 1976
Utilities & green energy
- Sewer: Septic Tank
- Water: Private Well
Community & neighborhood
Location
- Region: Ida
- Subdivision: None
Other
Other facts
- Listing agreement: Exclusive Right To Sell
- Listing terms: Cash,Conventional,FHA,VA Loan
Price history
| Date | Event | Price |
|---|---|---|
| 10/1/2025 | Sold | $380,000-5%$113/sqft |
Source: | ||
| 9/3/2025 | Pending sale | $399,900$119/sqft |
Source: | ||
| 8/22/2025 | Contingent | $399,900$119/sqft |
Source: | ||
| 8/3/2025 | Listed for sale | $399,900+0.2%$119/sqft |
Source: | ||
| 8/22/2024 | Listing removed | $399,000$119/sqft |
Source: | ||
Public tax history
| Year | Property taxes | Tax assessment |
|---|---|---|
| 2025 | $3,111 +5.2% | $200,500 +21.1% |
| 2024 | $2,958 +17.6% | $165,600 +9.9% |
| 2023 | $2,514 +3.8% | $150,700 +8.8% |
Find assessor info on the county website
Neighborhood: 48140
Nearby schools
GreatSchools rating
- 7/10Ida Middle SchoolGrades: 5-8Distance: 2 mi
- 8/10Ida High SchoolGrades: 9-12Distance: 2 mi
- 5/10Ida Elementary SchoolGrades: PK-4Distance: 2.1 mi
Schools provided by the listing agent
- District: Ida Public School District
Source: MiRealSource. This data may not be complete. We recommend contacting the local school district to confirm school assignments for this home.
Get a cash offer in 3 minutes
Find out how much your home could sell for in as little as 3 minutes with a no-obligation cash offer.
Estimated market value$395,400
Get a cash offer in 3 minutes
Find out how much your home could sell for in as little as 3 minutes with a no-obligation cash offer.
Estimated market value
$395,400
