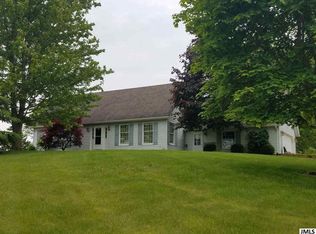Sold
$426,000
8997 Myers Rd, Clarklake, MI 49234
3beds
2,661sqft
Single Family Residence
Built in 1999
8.68 Acres Lot
$-- Zestimate®
$160/sqft
$2,175 Estimated rent
Home value
Not available
Estimated sales range
Not available
$2,175/mo
Zestimate® history
Loading...
Owner options
Explore your selling options
What's special
Nature Lovers Delight! Welcome home to this custom-built ranch. setting on over 8 1/2 acres of private, rolling wooded land. Exterior is graced with a wraparound deck overlooking the beautiful yard, you will enjoy the bountiful array of birds & wildlife. Step in to the spectacular living room leading to a formal dining room next to the charming breezeway with the wood burning stove. The spacious kitchen includes a great Eat-in space & overlooks the wonderful decks. 3 bedrooms & 2 full baths and the Lower-level finished walk-out w Geothermal heating system. All of this & a 1900+ Sq Ft Pole Barn plus add on for your extra storage & workspace. The seller is currently installing a new roof. Great location easy access to US 127.
Zillow last checked: 8 hours ago
Listing updated: August 29, 2024 at 10:29am
Listed by:
PENNY NOREIKA 517-740-2008,
RE/MAX IRISH HILLS REALTY
Bought with:
Julie Hackworth, 6501391714
ERA REARDON REALTY, L.L.C.
Source: MichRIC,MLS#: 24037619
Facts & features
Interior
Bedrooms & bathrooms
- Bedrooms: 3
- Bathrooms: 2
- Full bathrooms: 2
- Main level bedrooms: 3
Primary bedroom
- Level: Main
- Area: 176
- Dimensions: 11.00 x 16.00
Bedroom 2
- Level: Main
- Area: 117
- Dimensions: 13.00 x 9.00
Bedroom 3
- Level: Main
- Area: 90
- Dimensions: 10.00 x 9.00
Primary bathroom
- Level: Main
- Area: 36
- Dimensions: 6.00 x 6.00
Dining area
- Level: Main
- Area: 96
- Dimensions: 12.00 x 8.00
Dining room
- Level: Main
- Area: 169
- Dimensions: 13.00 x 13.00
Game room
- Level: Lower
- Area: 132
- Dimensions: 11.00 x 12.00
Kitchen
- Level: Main
- Area: 156
- Dimensions: 12.00 x 13.00
Laundry
- Level: Main
- Area: 42.25
- Dimensions: 6.50 x 6.50
Living room
- Level: Main
- Area: 400
- Dimensions: 25.00 x 16.00
Other
- Level: Main
- Area: 100
- Dimensions: 10.00 x 10.00
Recreation
- Level: Lower
- Area: 735
- Dimensions: 49.00 x 15.00
Heating
- Forced Air
Appliances
- Laundry: Laundry Room, Main Level
Features
- Basement: Full
- Number of fireplaces: 1
Interior area
- Total structure area: 1,661
- Total interior livable area: 2,661 sqft
- Finished area below ground: 1,000
Property
Parking
- Total spaces: 2
- Parking features: Garage Door Opener, Attached
- Garage spaces: 2
Features
- Stories: 1
Lot
- Size: 8.68 Acres
- Dimensions: 548 x 716 x 440 x 715
Details
- Parcel number: 000181235100103
Construction
Type & style
- Home type: SingleFamily
- Architectural style: Cape Cod
- Property subtype: Single Family Residence
Materials
- Wood Siding
Condition
- New construction: No
- Year built: 1999
Utilities & green energy
- Sewer: Septic Tank
- Water: Well
Community & neighborhood
Location
- Region: Clarklake
Other
Other facts
- Listing terms: Cash,VA Loan,Conventional
Price history
| Date | Event | Price |
|---|---|---|
| 8/28/2024 | Sold | $426,000+2.7%$160/sqft |
Source: | ||
| 7/29/2024 | Pending sale | $415,000$156/sqft |
Source: | ||
| 7/29/2024 | Contingent | $415,000$156/sqft |
Source: | ||
| 7/22/2024 | Listed for sale | $415,000+53.7%$156/sqft |
Source: | ||
| 4/12/2019 | Sold | $270,000-3.5%$101/sqft |
Source: Public Record Report a problem | ||
Public tax history
| Year | Property taxes | Tax assessment |
|---|---|---|
| 2025 | -- | $195,400 +11.1% |
| 2024 | -- | $175,800 +33.6% |
| 2021 | $3,957 +47.9% | $131,600 +1.7% |
Find assessor info on the county website
Neighborhood: 49234
Nearby schools
GreatSchools rating
- NAColumbia Elementary SchoolGrades: PK-2Distance: 7.4 mi
- 7/10Columbia Central High SchoolGrades: 7-12Distance: 5.9 mi
- 7/10Columbia Middle SchoolGrades: 3-6Distance: 7.4 mi
Get pre-qualified for a loan
At Zillow Home Loans, we can pre-qualify you in as little as 5 minutes with no impact to your credit score.An equal housing lender. NMLS #10287.
