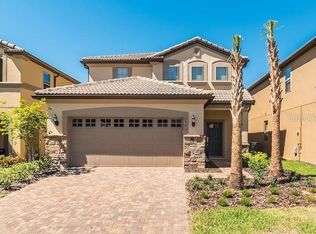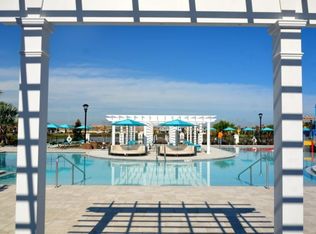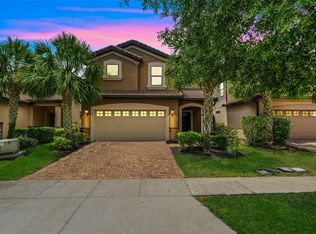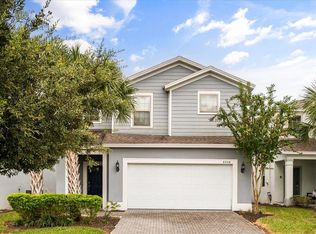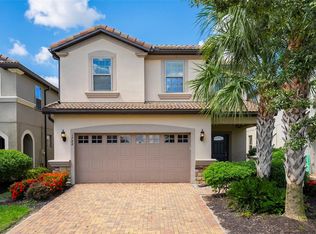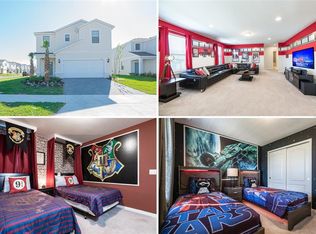One or more photo(s) has been virtually staged. Beautifully appointed and fully furnished successful short term rental in the desirable, guard gated Windsor at Westside community. Well-maintained home will future bookings if you continue with current management. The home is professionally and elegantly furnished. The open-concept layout seamlessly connects the living, dining and kitchen areas, creating a welcoming atmosphere perfect for gatherings. Enjoy the sun or entertain guests in your screen enclosed lanai, featuring a private pool. Community amenities include resort style living with lazy river, waterslide, water playground, fitness center, tiki bar, volleyball, and video arcade. Conveniently located near theme parks, shopping, and dining. Invest in a successful short-term rental and start earning money on day 1!
For sale
$572,000
8997 Rhodes St, Kissimmee, FL 34747
5beds
2,622sqft
Est.:
Single Family Residence
Built in 2017
4,792 Square Feet Lot
$-- Zestimate®
$218/sqft
$563/mo HOA
What's special
Private poolScreen enclosed lanaiOpen-concept layout
- 303 days |
- 193 |
- 9 |
Zillow last checked: 8 hours ago
Listing updated: April 14, 2025 at 11:09am
Listing Provided by:
Yumi Ueno, PA 786-942-4255,
LOKATION 954-545-5583
Source: Stellar MLS,MLS#: O6293569 Originating MLS: Orlando Regional
Originating MLS: Orlando Regional

Tour with a local agent
Facts & features
Interior
Bedrooms & bathrooms
- Bedrooms: 5
- Bathrooms: 6
- Full bathrooms: 5
- 1/2 bathrooms: 1
Primary bedroom
- Features: Walk-In Closet(s)
- Level: First
- Area: 182 Square Feet
- Dimensions: 13x14
Bedroom 4
- Features: Built-in Closet
- Level: Second
Bathroom 2
- Level: Second
Bathroom 3
- Level: Second
Bathroom 5
- Level: Second
Dining room
- Level: First
Kitchen
- Level: First
- Area: 225 Square Feet
- Dimensions: 15x15
Living room
- Level: First
- Area: 240 Square Feet
- Dimensions: 15x16
Loft
- Level: Second
Heating
- Electric
Cooling
- Central Air
Appliances
- Included: Convection Oven, Cooktop, Dishwasher, Disposal, Dryer, Electric Water Heater, Microwave, Range, Refrigerator, Washer
- Laundry: Electric Dryer Hookup
Features
- Living Room/Dining Room Combo, Open Floorplan, Primary Bedroom Main Floor, Walk-In Closet(s)
- Flooring: Carpet, Ceramic Tile
- Doors: Sliding Doors
- Windows: Window Treatments
- Has fireplace: No
- Furnished: Yes
Interior area
- Total structure area: 3,346
- Total interior livable area: 2,622 sqft
Video & virtual tour
Property
Parking
- Total spaces: 2
- Parking features: Garage
- Garage spaces: 2
Features
- Levels: Two
- Stories: 2
- Exterior features: Sidewalk
- Has private pool: Yes
- Pool features: Child Safety Fence, Gunite, In Ground
Lot
- Size: 4,792 Square Feet
Details
- Parcel number: 182527558700011510
- Zoning: RESI
- Special conditions: None
Construction
Type & style
- Home type: SingleFamily
- Property subtype: Single Family Residence
Materials
- Block, Concrete, Stucco
- Foundation: Slab
- Roof: Tile
Condition
- New construction: No
- Year built: 2017
Utilities & green energy
- Sewer: Public Sewer
- Water: Public
- Utilities for property: Cable Available, Electricity Available, Phone Available, Public, Street Lights, Water Available
Community & HOA
Community
- Features: Clubhouse, Fitness Center, Gated Community - Guard
- Subdivision: WINDSOR AT WESTSIDE PH 1
HOA
- Has HOA: Yes
- Services included: Internet, Maintenance Grounds, Recreational Facilities, Security, Trash
- HOA fee: $563 monthly
- HOA name: Joseph Muniz / Castle Group
- HOA phone: 863-438-5950
- Pet fee: $0 monthly
Location
- Region: Kissimmee
Financial & listing details
- Price per square foot: $218/sqft
- Tax assessed value: $539,000
- Annual tax amount: $9,654
- Date on market: 3/27/2025
- Cumulative days on market: 222 days
- Ownership: Fee Simple
- Total actual rent: 0
- Electric utility on property: Yes
- Road surface type: Asphalt
Estimated market value
Not available
Estimated sales range
Not available
$3,415/mo
Price history
Price history
| Date | Event | Price |
|---|---|---|
| 3/28/2025 | Listed for sale | $572,000+48.1%$218/sqft |
Source: | ||
| 1/4/2018 | Sold | $386,200$147/sqft |
Source: Public Record Report a problem | ||
Public tax history
Public tax history
| Year | Property taxes | Tax assessment |
|---|---|---|
| 2024 | $9,654 +10.6% | $539,000 +6.1% |
| 2023 | $8,727 +9.6% | $508,200 +15.6% |
| 2022 | $7,964 +13.6% | $439,600 +20.1% |
Find assessor info on the county website
BuyAbility℠ payment
Est. payment
$4,224/mo
Principal & interest
$2751
Property taxes
$710
Other costs
$763
Climate risks
Neighborhood: 34747
Nearby schools
GreatSchools rating
- 5/10Westside K-8 SchoolGrades: PK-8Distance: 0.4 mi
- 5/10Celebration High SchoolGrades: 9-12Distance: 4.9 mi
