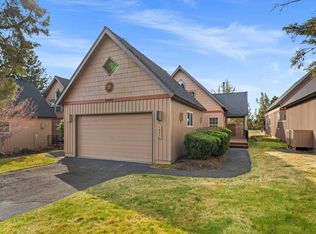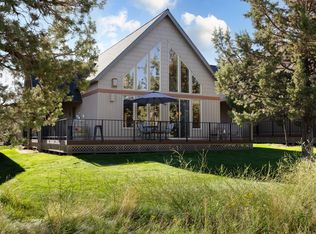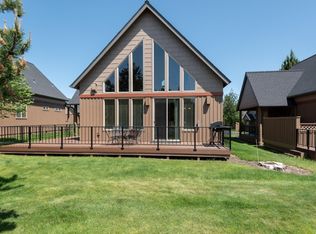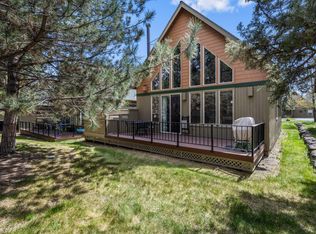Nestled along the 5th fairway of The Ridge Course in Eagle Crest Resort, this meticulously remodeled furnished three-bedroom, two-bathroom chalet offers 1,356 square feet of refined living space.
Soaring vaulted ceilings, warm knotty pine paneling and distinctive log accents. The kitchen showcases sleek quartz countertops, gleaming stainless steel appliances, and a custom coffee bar.
A built-in wet bar with beverage refrigerator and a cozy window seat make entertaining guests a breeze.
Recent upgrades include a new pellet stove insert, Pella French doors, and south-facing windows that flood the space with natural light. The Trek deck and fresh exterior paint (2024) enhance the home's curb appeal, while a Sunsetter awning creates the perfect outdoor retreat.
The luxurious primary suite offers premium amenities including heated tile floors, steam shower with aromatherapy features, custom shutters, and thoughtful built-ins. A separate HVAC system ensures personalized comfort.
Active
Price cut: $26K (10/21)
$598,000
8998 Cliff Swallow Dr, Redmond, OR 97756
3beds
2baths
1,356sqft
Est.:
Single Family Residence
Built in 1999
2,178 Square Feet Lot
$-- Zestimate®
$441/sqft
$562/mo HOA
What's special
Sleek quartz countertopsTrek deckThoughtful built-insFresh exterior paintPella french doorsNew pellet stove insertBeverage refrigerator
- 264 days |
- 263 |
- 19 |
Zillow last checked: 8 hours ago
Listing updated: October 21, 2025 at 09:45am
Listed by:
Eagle Crest Properties Inc 971-255-9866
Source: Oregon Datashare,MLS#: 220198153
Tour with a local agent
Facts & features
Interior
Bedrooms & bathrooms
- Bedrooms: 3
- Bathrooms: 2
Heating
- Electric, Forced Air, Heat Pump, Pellet Stove
Cooling
- Central Air, Heat Pump
Appliances
- Included: Dishwasher, Disposal, Dryer, Microwave, Range, Range Hood, Refrigerator, Washer, Water Heater, Wine Refrigerator
Features
- Smart Lock(s), Bidet, Breakfast Bar, Built-in Features, Ceiling Fan(s), Double Vanity, Dual Flush Toilet(s), Linen Closet, Open Floorplan, Shower/Tub Combo, Smart Thermostat, Solid Surface Counters, Stone Counters, Tile Shower, Walk-In Closet(s)
- Flooring: Carpet, Laminate, Tile
- Windows: Double Pane Windows, Vinyl Frames
- Basement: None
- Has fireplace: No
- Common walls with other units/homes: No Common Walls
Interior area
- Total structure area: 1,356
- Total interior livable area: 1,356 sqft
Video & virtual tour
Property
Parking
- Parking features: Asphalt, Assigned, Driveway, No Garage
- Has uncovered spaces: Yes
Features
- Levels: Two
- Stories: 2
- Patio & porch: Deck
- Has view: Yes
- View description: Golf Course, Mountain(s), Neighborhood
Lot
- Size: 2,178 Square Feet
- Features: Landscaped, Level, On Golf Course, Sprinkler Timer(s), Sprinklers In Front, Sprinklers In Rear
Details
- Parcel number: 195981
- Zoning description: EFUSC DR SMIA
- Special conditions: Standard
Construction
Type & style
- Home type: SingleFamily
- Architectural style: Chalet
- Property subtype: Single Family Residence
Materials
- Frame
- Foundation: Stemwall
- Roof: Composition
Condition
- New construction: No
- Year built: 1999
Details
- Builder name: Sun Forest Construction
Utilities & green energy
- Sewer: Public Sewer, Septic Tank, Other
- Water: Backflow Domestic, Backflow Irrigation, Well, Other
Community & HOA
Community
- Features: Pickleball, Access to Public Lands, Park, Playground, Short Term Rentals Allowed, Sport Court, Tennis Court(s), Trail(s)
- Security: Carbon Monoxide Detector(s), Smoke Detector(s)
- Subdivision: Eagle Crest
HOA
- Has HOA: Yes
- Amenities included: Firewise Certification, Fitness Center, Golf Course, Landscaping, Park, Pickleball Court(s), Playground, Pool, Resort Community, Restaurant, RV/Boat Storage, Snow Removal, Sport Court, Tennis Court(s), Trail(s)
- HOA fee: $562 monthly
Location
- Region: Redmond
Financial & listing details
- Price per square foot: $441/sqft
- Tax assessed value: $488,370
- Annual tax amount: $4,269
- Date on market: 3/26/2025
- Cumulative days on market: 264 days
- Listing terms: Cash,Conventional,VA Loan
- Inclusions: Furnished
- Road surface type: Paved
Estimated market value
Not available
Estimated sales range
Not available
Not available
Price history
Price history
| Date | Event | Price |
|---|---|---|
| 10/21/2025 | Price change | $598,000-4.2%$441/sqft |
Source: | ||
| 7/4/2025 | Price change | $624,000-2.3%$460/sqft |
Source: | ||
| 3/26/2025 | Listed for sale | $639,000+93.6%$471/sqft |
Source: | ||
| 11/14/2005 | Sold | $330,000$243/sqft |
Source: Public Record Report a problem | ||
Public tax history
Public tax history
| Year | Property taxes | Tax assessment |
|---|---|---|
| 2024 | $4,269 +4.9% | $256,400 +6.1% |
| 2023 | $4,070 +9% | $241,690 |
| 2022 | $3,735 +3.1% | $241,690 +6.1% |
Find assessor info on the county website
BuyAbility℠ payment
Est. payment
$3,930/mo
Principal & interest
$2885
HOA Fees
$562
Other costs
$483
Climate risks
Neighborhood: 97756
Nearby schools
GreatSchools rating
- 8/10Tumalo Community SchoolGrades: K-5Distance: 7.9 mi
- 5/10Obsidian Middle SchoolGrades: 6-8Distance: 4.8 mi
- 7/10Ridgeview High SchoolGrades: 9-12Distance: 3.4 mi
Schools provided by the listing agent
- Elementary: Tumalo Community School
- Middle: Obsidian Middle
- High: Ridgeview High
Source: Oregon Datashare. This data may not be complete. We recommend contacting the local school district to confirm school assignments for this home.
- Loading
- Loading




