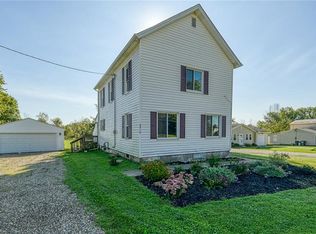Sold for $186,000 on 08/15/25
$186,000
8998 Horn Rd, Windham, OH 44288
4beds
1,944sqft
Single Family Residence
Built in 1977
0.46 Acres Lot
$192,500 Zestimate®
$96/sqft
$1,845 Estimated rent
Home value
$192,500
Estimated sales range
Not available
$1,845/mo
Zestimate® history
Loading...
Owner options
Explore your selling options
What's special
Welcome to 8998 Horn Rd in Windham – a versatile split-level home situated on nearly half an acre (.46 acres), offering flexibility, charm, and a peaceful setting with easy access to local amenities.
As you arrive, you'll be greeted by a wide front yard and a welcoming entryway, with plenty of room to make the outdoor space your own. Whether you're dreaming of a garden, a vibrant landscape, or a quiet sitting area, the spacious lot is a perfect canvas for your personal touch. A generous driveway, attached garage, and outbuilding provide ample parking and storage options.
Inside, the foyer leads up a half-stair to a bright, open-concept living area that connects seamlessly to the eat-in kitchen—ideal for everyday living or entertaining. A glass patio door opens from the kitchen to a raised deck overlooking the expansive backyard, perfect for enjoying morning coffee or hosting summer gatherings.
Upstairs features two comfortable bedrooms and a full bathroom. From the foyer, turning left brings you into a dedicated office space with direct access to the attached garage. Down the hallway are two additional rooms currently used as bedrooms, along with another full bathroom. This lower-level area is handicap accessible and offers excellent versatility—it could easily serve as a second living room, in-law suite, sunroom, or hobby area.
Located minutes from Windham Village, schools, and Windham Township Park, the home also offers quick access to Route 82 and State Route 303, making it convenient to reach Ravenna, Warren, and surrounding communities. You'll also enjoy proximity to outdoor recreation at West Branch State Park and Mosquito Lake—ideal for nature lovers and weekend adventurers.
Don’t miss the opportunity to explore the potential of this inviting home. Reach out today to schedule a private tour or ask how you can make this home your own!
Zillow last checked: 8 hours ago
Listing updated: August 16, 2025 at 04:51pm
Listing Provided by:
Megan Gordon 216-392-8075 megangordon@kw.com,
Keller Williams Citywide
Bought with:
Joshua Harsch, 2023003866
Howard Hanna
Source: MLS Now,MLS#: 5134262 Originating MLS: Akron Cleveland Association of REALTORS
Originating MLS: Akron Cleveland Association of REALTORS
Facts & features
Interior
Bedrooms & bathrooms
- Bedrooms: 4
- Bathrooms: 2
- Full bathrooms: 2
Primary bedroom
- Description: Flooring: Carpet
- Level: Second
- Dimensions: 12 x 16
Bedroom
- Description: Flooring: Luxury Vinyl Tile
- Level: Lower
- Dimensions: 14 x 20
Bedroom
- Description: Flooring: Luxury Vinyl Tile
- Level: Lower
- Dimensions: 17 x 10
Bedroom
- Description: Flooring: Carpet
- Level: Second
- Dimensions: 11 x 10
Bathroom
- Description: Flooring: Luxury Vinyl Tile
- Level: Lower
- Dimensions: 9 x 6
Eat in kitchen
- Description: Flooring: Luxury Vinyl Tile
- Level: First
- Dimensions: 15 x 11
Laundry
- Description: Flooring: Concrete
- Level: Lower
- Dimensions: 10 x 7
Living room
- Description: Flooring: Luxury Vinyl Tile
- Level: First
- Dimensions: 15 x 15
Office
- Description: Flooring: Luxury Vinyl Tile
- Level: Lower
- Dimensions: 11 x 11
Heating
- Forced Air
Cooling
- Central Air, Ceiling Fan(s)
Appliances
- Included: Dryer, Dishwasher, Microwave, Range, Refrigerator, Washer
- Laundry: Lower Level
Features
- Ceiling Fan(s)
- Windows: Insulated Windows
- Basement: None
- Has fireplace: No
- Fireplace features: None
Interior area
- Total structure area: 1,944
- Total interior livable area: 1,944 sqft
- Finished area above ground: 1,944
- Finished area below ground: 0
Property
Parking
- Total spaces: 4
- Parking features: Attached, Driveway, Detached, Garage
- Attached garage spaces: 4
Accessibility
- Accessibility features: Accessible Full Bath, Accessible Bedroom
Features
- Levels: Two,Multi/Split
- Stories: 2
- Patio & porch: Deck
- Exterior features: Fire Pit, Private Yard
- Pool features: None
- Fencing: Back Yard,Chain Link,Wood
- Has view: Yes
- View description: Rural
Lot
- Size: 0.46 Acres
- Features: Cleared
Details
- Additional structures: Outbuilding
- Parcel number: 400582000147000
- Special conditions: Standard
Construction
Type & style
- Home type: SingleFamily
- Architectural style: Bi-Level
- Property subtype: Single Family Residence
Materials
- Vinyl Siding
- Foundation: None
- Roof: Composition
Condition
- Year built: 1977
Utilities & green energy
- Sewer: Public Sewer
- Water: Public
Community & neighborhood
Security
- Security features: Security System, Smoke Detector(s)
Location
- Region: Windham
- Subdivision: Spring Woods
Other
Other facts
- Listing terms: Cash,Conventional,FHA,VA Loan
Price history
| Date | Event | Price |
|---|---|---|
| 8/15/2025 | Sold | $186,000+1.4%$96/sqft |
Source: | ||
| 7/11/2025 | Pending sale | $183,500$94/sqft |
Source: | ||
| 6/25/2025 | Listed for sale | $183,500+31.1%$94/sqft |
Source: | ||
| 9/17/2021 | Sold | $140,000$72/sqft |
Source: Public Record Report a problem | ||
Public tax history
| Year | Property taxes | Tax assessment |
|---|---|---|
| 2024 | $2,443 +13.7% | $57,650 +28.2% |
| 2023 | $2,148 +4.5% | $44,980 |
| 2022 | $2,055 +1.2% | $44,980 |
Find assessor info on the county website
Neighborhood: 44288
Nearby schools
GreatSchools rating
- 7/10Katherine Thomas Elementary SchoolGrades: PK-4Distance: 0.6 mi
- 6/10Windham Junior High SchoolGrades: 5-8Distance: 1 mi
- 3/10Windham High SchoolGrades: 9-12Distance: 1 mi
Schools provided by the listing agent
- District: Windham EVSD - 6711
Source: MLS Now. This data may not be complete. We recommend contacting the local school district to confirm school assignments for this home.
Get a cash offer in 3 minutes
Find out how much your home could sell for in as little as 3 minutes with a no-obligation cash offer.
Estimated market value
$192,500
Get a cash offer in 3 minutes
Find out how much your home could sell for in as little as 3 minutes with a no-obligation cash offer.
Estimated market value
$192,500
