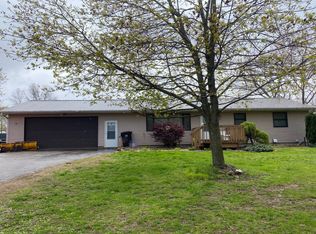The subject is a 2-story home with a full basement. Features include a 3-car garage, granite counter top, tile backsplash, stainless appliances, wrap around deck, auxiliary wood furnace in the basement, 20 x 24 pole barn, shed, and a 19 x 25 rustic log cabin. The log cabin does not have any utilities, and is minimally finished. It is considered as another outbuilding. The basement has a bathroom, but it does not have any finished walls, flooring, or ceiling. The basement walks out and has a daylight window.
This property is off market, which means it's not currently listed for sale or rent on Zillow. This may be different from what's available on other websites or public sources.
