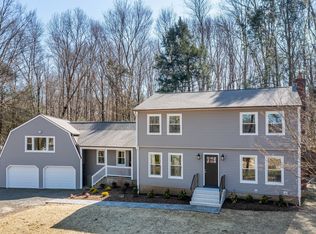Sold for $738,750
$738,750
8A Russett Road, Newtown, CT 06482
4beds
3,343sqft
Single Family Residence
Built in 1979
2.19 Acres Lot
$749,900 Zestimate®
$221/sqft
$5,915 Estimated rent
Home value
$749,900
$675,000 - $832,000
$5,915/mo
Zestimate® history
Loading...
Owner options
Explore your selling options
What's special
Seller offering $5,000 closing credit to use towards repainting the purple kitchen cabinets if buyers wish. Welcome to 8A Russett Road - a beautifully updated Colonial tucked in a quiet Sandy Hook setting. From the kitchen and bathrooms to the windows and garage doors, nearly every corner of this home has been thoughtfully renovated to give you both comfort and peace of mind. The main level features wide-plank luxury vinyl flooring and a bright, open layout anchored by a stunning new kitchen with quartz countertops, white cabinetry, stainless appliances, and easy flow into the dining and living areas. Upstairs, hardwood floors lead to a spacious primary suite with a show-stopping bath-complete with a custom walk-in shower and a heated soaking tub for a touch of everyday luxury. All bathrooms have been tastefully updated, and with new windows and garage doors already in place, this home delivers a truly move-in ready experience-both inside and out. The backyard offers just the right mix of privacy and space, creating the perfect backdrop for everyday moments and memorable gatherings alike. This is the kind of home that makes settling in feel effortless. Seller offering $5,000 closing credit to use towards repainting the purple kitchen cabinets if buyers wish.
Zillow last checked: 8 hours ago
Listing updated: September 29, 2025 at 06:09am
Listed by:
Kris Kling 203-837-7774,
Around Town Real Estate LLC 203-727-8621
Bought with:
Kris Kling, RES.0803084
Around Town Real Estate LLC
Source: Smart MLS,MLS#: 24096526
Facts & features
Interior
Bedrooms & bathrooms
- Bedrooms: 4
- Bathrooms: 3
- Full bathrooms: 2
- 1/2 bathrooms: 1
Primary bedroom
- Level: Upper
Bedroom
- Level: Upper
Bedroom
- Level: Upper
Bedroom
- Level: Upper
Dining room
- Level: Main
Living room
- Level: Main
Heating
- Hot Water, Propane
Cooling
- Central Air
Appliances
- Included: Oven/Range, Refrigerator, Dishwasher, Water Heater
Features
- Open Floorplan
- Basement: Full,Unfinished,Interior Entry
- Attic: Access Via Hatch
- Number of fireplaces: 1
Interior area
- Total structure area: 3,343
- Total interior livable area: 3,343 sqft
- Finished area above ground: 3,343
Property
Parking
- Total spaces: 2
- Parking features: Attached
- Attached garage spaces: 2
Lot
- Size: 2.19 Acres
- Features: Rear Lot, Level, Cul-De-Sac
Details
- Parcel number: 211901
- Zoning: R-2
Construction
Type & style
- Home type: SingleFamily
- Architectural style: Colonial
- Property subtype: Single Family Residence
Materials
- Vinyl Siding
- Foundation: Concrete Perimeter
- Roof: Asphalt
Condition
- New construction: No
- Year built: 1979
Utilities & green energy
- Sewer: Septic Tank
- Water: Well
Community & neighborhood
Community
- Community features: Golf, Health Club, Lake, Library, Medical Facilities, Park, Shopping/Mall
Location
- Region: Sandy Hook
Price history
| Date | Event | Price |
|---|---|---|
| 9/26/2025 | Sold | $738,750-1.5%$221/sqft |
Source: | ||
| 8/20/2025 | Pending sale | $750,000$224/sqft |
Source: | ||
| 8/15/2025 | Price change | $750,000-2.6%$224/sqft |
Source: | ||
| 8/13/2025 | Price change | $770,000-1.9%$230/sqft |
Source: | ||
| 8/4/2025 | Price change | $785,000-1.8%$235/sqft |
Source: | ||
Public tax history
| Year | Property taxes | Tax assessment |
|---|---|---|
| 2025 | $12,342 +6.6% | $429,440 |
| 2024 | $11,582 +2.8% | $429,440 |
| 2023 | $11,269 +7.5% | $429,440 +42% |
Find assessor info on the county website
Neighborhood: Sandy Hook
Nearby schools
GreatSchools rating
- 7/10Sandy Hook Elementary SchoolGrades: K-4Distance: 2.5 mi
- 7/10Newtown Middle SchoolGrades: 7-8Distance: 3.8 mi
- 9/10Newtown High SchoolGrades: 9-12Distance: 2.2 mi
Get pre-qualified for a loan
At Zillow Home Loans, we can pre-qualify you in as little as 5 minutes with no impact to your credit score.An equal housing lender. NMLS #10287.
Sell for more on Zillow
Get a Zillow Showcase℠ listing at no additional cost and you could sell for .
$749,900
2% more+$14,998
With Zillow Showcase(estimated)$764,898
