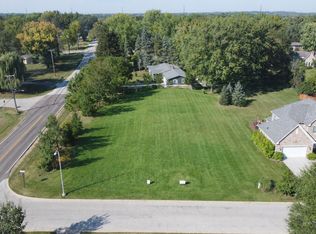Closed
$447,000
8N521 Stevens Rd, Elgin, IL 60124
3beds
1,987sqft
Single Family Residence
Built in 1970
0.69 Acres Lot
$481,900 Zestimate®
$225/sqft
$3,076 Estimated rent
Home value
$481,900
$458,000 - $506,000
$3,076/mo
Zestimate® history
Loading...
Owner options
Explore your selling options
What's special
Amazing remodeled home will take your breath away. This three bed three baths home features gorgeous hardwood floor through out, Custom kitchen with high end cabinets, granite counter tops, All stainless steel appliances. Spacious three bedrooms two of them with private bathroom. Enjoy the bright living room with sliding doors to deck overlooking the spacious back yard and stairs leading to an amazing brick and stone patio for those unforgettable family gathering. Everything is new in this home including brand new roof, windows, siding, plumbing. Completely remodeled in and out. Do not miss this opportunity to own this worry free home.
Zillow last checked: 8 hours ago
Listing updated: August 30, 2023 at 01:00am
Listing courtesy of:
Venny Rivera 888-574-9405,
eXp Realty
Bought with:
Hayley Westhoff
Compass
Lisa Rudisel
Compass
Source: MRED as distributed by MLS GRID,MLS#: 11849336
Facts & features
Interior
Bedrooms & bathrooms
- Bedrooms: 3
- Bathrooms: 3
- Full bathrooms: 3
Primary bedroom
- Features: Flooring (Hardwood), Bathroom (Full)
- Level: Main
- Area: 180 Square Feet
- Dimensions: 15X12
Bedroom 2
- Features: Flooring (Hardwood)
- Level: Main
- Area: 180 Square Feet
- Dimensions: 15X12
Bedroom 3
- Features: Flooring (Hardwood)
- Level: Main
- Area: 225 Square Feet
- Dimensions: 15X15
Dining room
- Features: Flooring (Hardwood)
- Level: Main
- Area: 182 Square Feet
- Dimensions: 14X13
Other
- Features: Flooring (Other)
- Level: Basement
- Area: 528 Square Feet
- Dimensions: 24X22
Kitchen
- Features: Kitchen (Island, Custom Cabinetry, Granite Counters, Updated Kitchen), Flooring (Hardwood)
- Level: Main
- Area: 210 Square Feet
- Dimensions: 15X14
Laundry
- Features: Flooring (Hardwood)
- Level: Main
- Area: 36 Square Feet
- Dimensions: 6X6
Living room
- Features: Flooring (Hardwood)
- Level: Main
- Area: 238 Square Feet
- Dimensions: 14X17
Other
- Features: Flooring (Other)
- Level: Basement
- Area: 225 Square Feet
- Dimensions: 15X15
Recreation room
- Features: Flooring (Other)
- Level: Basement
- Area: 324 Square Feet
- Dimensions: 27X12
Other
- Features: Flooring (Other)
- Level: Basement
- Area: 360 Square Feet
- Dimensions: 24X15
Heating
- Natural Gas, Forced Air
Cooling
- Central Air
Appliances
- Included: Double Oven, Microwave, Dishwasher, Refrigerator, Washer, Dryer, Cooktop, Range Hood, Gas Cooktop
- Laundry: Gas Dryer Hookup
Features
- Flooring: Hardwood
- Basement: Partially Finished,Full
Interior area
- Total structure area: 3,974
- Total interior livable area: 1,987 sqft
Property
Parking
- Total spaces: 3
- Parking features: Concrete, Garage Door Opener, On Site, Garage Owned, Attached, Garage
- Attached garage spaces: 3
- Has uncovered spaces: Yes
Accessibility
- Accessibility features: No Disability Access
Features
- Stories: 1
- Exterior features: Fire Pit
Lot
- Size: 0.69 Acres
- Dimensions: 141X214X141X211
Details
- Parcel number: 0631278002
- Special conditions: None
- Other equipment: Water-Softener Owned, Ceiling Fan(s), Sump Pump
Construction
Type & style
- Home type: SingleFamily
- Architectural style: Ranch
- Property subtype: Single Family Residence
Materials
- Vinyl Siding
- Foundation: Concrete Perimeter
- Roof: Asphalt
Condition
- New construction: No
- Year built: 1970
- Major remodel year: 2022
Utilities & green energy
- Electric: Circuit Breakers
- Sewer: Septic Tank
- Water: Well
Community & neighborhood
Community
- Community features: Street Paved
Location
- Region: Elgin
HOA & financial
HOA
- Services included: None
Other
Other facts
- Listing terms: Cash
- Ownership: Fee Simple
Price history
| Date | Event | Price |
|---|---|---|
| 8/28/2023 | Sold | $447,000-0.4%$225/sqft |
Source: | ||
| 8/8/2023 | Contingent | $449,000$226/sqft |
Source: | ||
| 8/2/2023 | Listed for sale | $449,000+104.1%$226/sqft |
Source: | ||
| 8/25/2020 | Sold | $220,000+2.4%$111/sqft |
Source: | ||
| 8/25/2020 | Listed for sale | $214,900$108/sqft |
Source: REMAX Horizon #10804637 Report a problem | ||
Public tax history
| Year | Property taxes | Tax assessment |
|---|---|---|
| 2024 | $6,730 -3.3% | $107,970 +10.7% |
| 2023 | $6,964 +5.2% | $97,542 +9.7% |
| 2022 | $6,618 +6.2% | $88,941 +7% |
Find assessor info on the county website
Neighborhood: 60124
Nearby schools
GreatSchools rating
- 3/10Otter Creek Elementary SchoolGrades: K-6Distance: 0.9 mi
- 1/10Abbott Middle SchoolGrades: 7-8Distance: 4.2 mi
- 6/10South Elgin High SchoolGrades: 9-12Distance: 4.2 mi
Schools provided by the listing agent
- District: 46
Source: MRED as distributed by MLS GRID. This data may not be complete. We recommend contacting the local school district to confirm school assignments for this home.
Get a cash offer in 3 minutes
Find out how much your home could sell for in as little as 3 minutes with a no-obligation cash offer.
Estimated market value$481,900
Get a cash offer in 3 minutes
Find out how much your home could sell for in as little as 3 minutes with a no-obligation cash offer.
Estimated market value
$481,900
