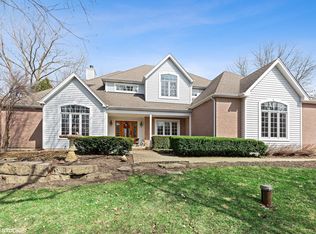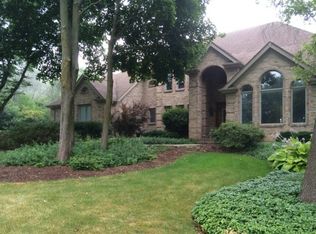Closed
$638,000
8N681 Edgewood Rd, Elgin, IL 60124
4beds
2,500sqft
Single Family Residence
Built in 1996
1 Acres Lot
$645,100 Zestimate®
$255/sqft
$3,878 Estimated rent
Home value
$645,100
$581,000 - $716,000
$3,878/mo
Zestimate® history
Loading...
Owner options
Explore your selling options
What's special
Welcome to this original-owner, custom-built 4-bedroom, 3.5-bath ranch tucked away on a quiet dead-end street in the Village of Campton Hills. Located in the top-rated 301 school district and nestled within a subdivision developed from a former tree nursery, this property offers exceptional privacy, natural beauty, and smart upgrades throughout. With 2,500 sq ft on the main level and an additional 1,400 sq ft of finished basement, the home features vaulted ceilings in the primary suite, cathedral in the family room, and an impressive 11-foot ceiling in the dining room and entry. Hardwood floors run throughout, complementing the warm, custom hickory kitchen cabinetry and granite countertops in the kitchen and all baths. Primary bathroom features a walk in shower with separate soaking tub. The layout includes a walk-in pantry, walk-in primary closet, and a luxurious walk-in shower. The finished basement adds valuable living and storage space with a half bath, central vacuum system, crawl space, and a large freezer that stays. Roof ten years new. Checked yearly. Owned water conditioning system: softener, iron filter, berm filter, chlorinator, and reverse osmosis (sink + fridge) AprilAire whole-house humidifier Sump pump with battery backup Low-E double-pane windows with screens throughout Xfinity internet + cable Multiple hardwired internet outlets-ideal for remote work Digital TV antenna (80+ channels) in attic Natural gas grill hookup + vented range hood Brinks security system Rheem A/C (2021) Aluminum siding with brick front Insulated 3-car attached garage with 220V RV outlet Cedar-stained deck (approx. 26x32) with private, wooded views Invisible fencing for pets Two outbuildings for storage, hobbies like gardening Wide asphalt driveway and mature landscaping with standout curb appeal This rare property combines peaceful seclusion, custom craftsmanship, and energy-conscious design all just minutes from restaurants, grocery stores, and shopping. Experience spring blooms, brilliant fall colors, and the year-round serenity of this lovingly maintained home.
Zillow last checked: 8 hours ago
Listing updated: October 07, 2025 at 08:38am
Listing courtesy of:
Lisa Petrik (630)302-1114,
Jameson Sotheby's Intl Realty
Bought with:
David Ciancanelli
Real 1 Realty
Source: MRED as distributed by MLS GRID,MLS#: 12432523
Facts & features
Interior
Bedrooms & bathrooms
- Bedrooms: 4
- Bathrooms: 4
- Full bathrooms: 3
- 1/2 bathrooms: 1
Primary bedroom
- Features: Flooring (Hardwood), Window Treatments (Double Pane Windows, Curtains/Drapes), Bathroom (Full)
- Level: Main
- Area: 256 Square Feet
- Dimensions: 16X16
Bedroom 2
- Features: Flooring (Hardwood), Window Treatments (Double Pane Windows, Curtains/Drapes)
- Level: Main
- Area: 132 Square Feet
- Dimensions: 12X11
Bedroom 3
- Features: Flooring (Hardwood), Window Treatments (Double Pane Windows, Curtains/Drapes)
- Level: Main
- Area: 132 Square Feet
- Dimensions: 12X11
Bedroom 4
- Features: Flooring (Hardwood), Window Treatments (Double Pane Windows, Curtains/Drapes)
- Level: Main
- Area: 132 Square Feet
- Dimensions: 12X11
Dining room
- Features: Flooring (Hardwood), Window Treatments (Double Pane Windows)
- Level: Main
- Area: 144 Square Feet
- Dimensions: 12X12
Family room
- Features: Flooring (Hardwood)
- Level: Main
- Area: 256 Square Feet
- Dimensions: 16X16
Kitchen
- Features: Kitchen (Eating Area-Breakfast Bar, Eating Area-Table Space), Flooring (Hardwood), Window Treatments (Double Pane Windows)
- Level: Main
- Area: 144 Square Feet
- Dimensions: 12X12
Laundry
- Features: Flooring (Hardwood), Window Treatments (Double Pane Windows)
- Level: Main
- Area: 72 Square Feet
- Dimensions: 12X6
Living room
- Features: Flooring (Hardwood), Window Treatments (Double Pane Windows)
- Level: Main
- Area: 238 Square Feet
- Dimensions: 17X14
Heating
- Natural Gas
Cooling
- Central Air
Appliances
- Included: Range, Microwave, Dishwasher, High End Refrigerator, Freezer, Washer, Dryer, Stainless Steel Appliance(s), Water Purifier Owned, Gas Oven, Range Hood, Humidifier
- Laundry: Main Level, Gas Dryer Hookup, In Unit, Sink
Features
- Vaulted Ceiling(s), Cathedral Ceiling(s), 1st Floor Bedroom, Built-in Features, Walk-In Closet(s), Paneling, Pantry
- Flooring: Hardwood
- Doors: Storm Door(s)
- Windows: Window Treatments, Drapes
- Basement: Finished,Full
- Attic: Full,Unfinished
- Number of fireplaces: 1
- Fireplace features: Wood Burning, Gas Starter, Family Room
Interior area
- Total structure area: 3,900
- Total interior livable area: 2,500 sqft
- Finished area below ground: 1,400
Property
Parking
- Total spaces: 3
- Parking features: Asphalt, Garage Door Opener, Heated Garage, On Site, Attached, Garage
- Attached garage spaces: 3
- Has uncovered spaces: Yes
Accessibility
- Accessibility features: No Disability Access
Features
- Stories: 1
- Patio & porch: Deck
- Exterior features: Lighting
- Fencing: Invisible
Lot
- Size: 1 Acres
- Dimensions: 247X330X28X340
- Features: Wooded, Mature Trees, Backs to Trees/Woods, Garden, Pie Shaped Lot
Details
- Additional structures: Shed(s), Storage
- Parcel number: 0532275002
- Special conditions: List Broker Must Accompany
- Other equipment: Water-Softener Owned, Central Vacuum, Ceiling Fan(s), Sump Pump
Construction
Type & style
- Home type: SingleFamily
- Architectural style: Ranch
- Property subtype: Single Family Residence
Materials
- Aluminum Siding, Brick
- Foundation: Concrete Perimeter
- Roof: Asphalt
Condition
- New construction: No
- Year built: 1996
Utilities & green energy
- Sewer: Septic Tank
- Water: Well
Community & neighborhood
Security
- Security features: Security System
Location
- Region: Elgin
- Subdivision: Woodlands
Other
Other facts
- Listing terms: Conventional
- Ownership: Fee Simple
Price history
| Date | Event | Price |
|---|---|---|
| 10/6/2025 | Sold | $638,000-1.8%$255/sqft |
Source: | ||
| 8/26/2025 | Contingent | $650,000$260/sqft |
Source: | ||
| 8/22/2025 | Price change | $650,000-3.7%$260/sqft |
Source: | ||
| 7/31/2025 | Listed for sale | $675,000+146.4%$270/sqft |
Source: | ||
| 10/7/1996 | Sold | $274,000$110/sqft |
Source: Public Record Report a problem | ||
Public tax history
| Year | Property taxes | Tax assessment |
|---|---|---|
| 2024 | $11,251 +12.2% | $162,417 +17.7% |
| 2023 | $10,024 -10.8% | $137,987 -0.4% |
| 2022 | $11,239 +5.1% | $138,536 +7.7% |
Find assessor info on the county website
Neighborhood: 60124
Nearby schools
GreatSchools rating
- 10/10Lily Lake Grade SchoolGrades: PK-5Distance: 3.2 mi
- 10/10Central Middle SchoolGrades: 8Distance: 2.1 mi
- 8/10Central High SchoolGrades: 9-12Distance: 2.2 mi
Schools provided by the listing agent
- District: 301
Source: MRED as distributed by MLS GRID. This data may not be complete. We recommend contacting the local school district to confirm school assignments for this home.

Get pre-qualified for a loan
At Zillow Home Loans, we can pre-qualify you in as little as 5 minutes with no impact to your credit score.An equal housing lender. NMLS #10287.
Sell for more on Zillow
Get a free Zillow Showcase℠ listing and you could sell for .
$645,100
2% more+ $12,902
With Zillow Showcase(estimated)
$658,002
