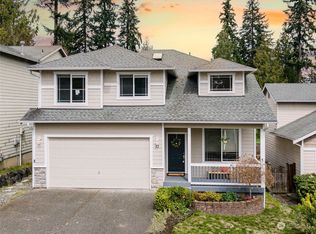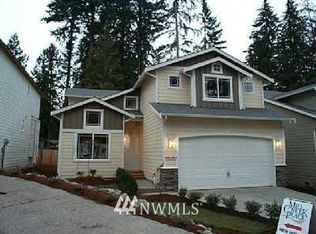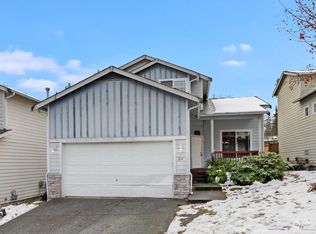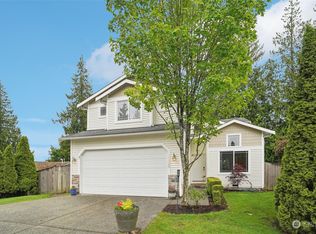Sold
Listed by:
Kyung A Lee,
Frontier Realty
Bought with: Safegate Real Estate
$815,000
9 166th Place SE, Bothell, WA 98012
4beds
2,294sqft
Single Family Residence
Built in 2000
3,650.33 Square Feet Lot
$814,900 Zestimate®
$355/sqft
$3,387 Estimated rent
Home value
$814,900
$766,000 - $864,000
$3,387/mo
Zestimate® history
Loading...
Owner options
Explore your selling options
What's special
Lovely home set in a private cul-de-sac! This 2 story, 4 bed/2.5 bath home is laid out in an amazing floor plan. High-vaulted ceilings & abundance of natural light. Spacious formal living & dining area, and kitchen features a walk-in pantry, center island, plenty of cabinets, lots of counter space with breakfast nook! Cozy fireplace in family rm opens up to kitchen. 2nd floor features open loft that serves well as a home office, primary suite w/double vanity, soaking tub, walk-in closet. 3 additional bedrms w/generously sized guest bathrm. 2-year-old roof and 2-car garage. Minutes from I-5 & blocks to Mill Creek Town Center, but still quiet neighborhoo w/desirable Edmonds SD. Conveniently located in a fantastic area of Bothell. A must see!
Zillow last checked: 8 hours ago
Listing updated: January 16, 2026 at 01:06am
Listed by:
Kyung A Lee,
Frontier Realty
Bought with:
Michael Thai, 23818
Safegate Real Estate
Source: NWMLS,MLS#: 2453590
Facts & features
Interior
Bedrooms & bathrooms
- Bedrooms: 4
- Bathrooms: 3
- Full bathrooms: 2
- 1/2 bathrooms: 1
- Main level bathrooms: 1
Other
- Level: Main
Dining room
- Level: Main
Entry hall
- Level: Main
Family room
- Level: Main
Kitchen with eating space
- Level: Main
Living room
- Level: Main
Heating
- Fireplace, Forced Air, Electric, Natural Gas
Cooling
- None
Appliances
- Included: Dishwasher(s), Disposal, Dryer(s), Microwave(s), Refrigerator(s), Stove(s)/Range(s), Washer(s), Garbage Disposal, Water Heater: gas, Water Heater Location: garage
Features
- Bath Off Primary, Dining Room, Loft, Walk-In Pantry
- Flooring: Hardwood, Carpet
- Basement: None
- Number of fireplaces: 1
- Fireplace features: Gas, Main Level: 1, Fireplace
Interior area
- Total structure area: 2,294
- Total interior livable area: 2,294 sqft
Property
Parking
- Total spaces: 2
- Parking features: Attached Garage
- Has attached garage: Yes
- Covered spaces: 2
Features
- Levels: Two
- Stories: 2
- Entry location: Main
- Patio & porch: Bath Off Primary, Dining Room, Fireplace, Loft, Vaulted Ceiling(s), Walk-In Closet(s), Walk-In Pantry, Water Heater
- Has view: Yes
- View description: Territorial
Lot
- Size: 3,650 sqft
- Features: Cul-De-Sac, Dead End Street, Paved, Sidewalk
- Topography: Level
- Residential vegetation: Garden Space
Details
- Parcel number: 00903500000600
- Special conditions: Standard
Construction
Type & style
- Home type: SingleFamily
- Property subtype: Single Family Residence
Materials
- Wood Products
- Foundation: Poured Concrete
- Roof: Composition
Condition
- Year built: 2000
- Major remodel year: 2000
Utilities & green energy
- Sewer: Sewer Connected
- Water: Public
Community & neighborhood
Location
- Region: Bothell
- Subdivision: Mill Creek
HOA & financial
HOA
- HOA fee: $300 annually
- Services included: Common Area Maintenance, Road Maintenance
Other
Other facts
- Listing terms: Cash Out,Conventional,FHA
- Cumulative days on market: 24 days
Price history
| Date | Event | Price |
|---|---|---|
| 1/15/2026 | Sold | $815,000-1.8%$355/sqft |
Source: | ||
| 11/24/2025 | Pending sale | $829,950$362/sqft |
Source: | ||
| 11/8/2025 | Listed for sale | $829,950+222.9%$362/sqft |
Source: | ||
| 3/24/2021 | Listing removed | -- |
Source: Owner Report a problem | ||
| 11/3/2015 | Listing removed | $2,300$1/sqft |
Source: Owner Report a problem | ||
Public tax history
| Year | Property taxes | Tax assessment |
|---|---|---|
| 2024 | $6,667 +3.5% | $807,500 +3.9% |
| 2023 | $6,442 -9.7% | $777,000 -13.9% |
| 2022 | $7,137 +15% | $902,400 +41.6% |
Find assessor info on the county website
Neighborhood: 98012
Nearby schools
GreatSchools rating
- 4/10Martha Lake Elementary SchoolGrades: K-6Distance: 0.9 mi
- 6/10Brier Terrace Middle SchoolGrades: 7-8Distance: 4 mi
- 6/10Lynnwood High SchoolGrades: 9-12Distance: 1 mi

Get pre-qualified for a loan
At Zillow Home Loans, we can pre-qualify you in as little as 5 minutes with no impact to your credit score.An equal housing lender. NMLS #10287.



