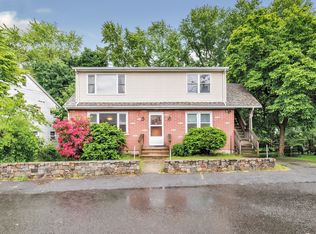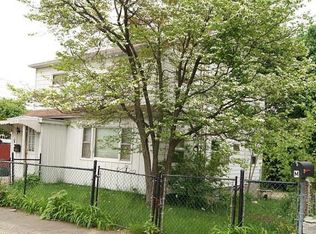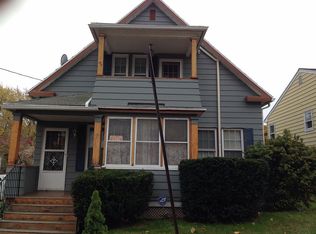Sold for $455,000
$455,000
9 Addison Street, Ansonia, CT 06401
5beds
2,395sqft
Multi Family
Built in 1956
-- sqft lot
$499,900 Zestimate®
$190/sqft
$2,623 Estimated rent
Home value
$499,900
$450,000 - $560,000
$2,623/mo
Zestimate® history
Loading...
Owner options
Explore your selling options
What's special
Welcome to 9 Addison - an exceptional 3-family home. This unique property provides a fantastic opportunity for investors or those looking for a home with multiple living arrangements. Listed by the town as a 3-family home, it has been used by the current owners as a 2-family residence or occupying all floors themselves. This flexible setup offers numerous possibilities for future use. The first unit features two well-sized bedrooms, open living room and back porch that overlooks the large backyard. The bathroom has been updated to include modern fixtures and a bidet, adding a touch of luxury and convenience. The second unit boasts a large kitchen, providing ample space for cooking and dining. Laundry hookups available, making it convenient for residents to handle their laundry needs within their own unit. This unit includes two/three bedrooms, allowing for different living arrangements. The basement is a versatile space with a full bath, a kitchen setup, a laundry hookup, and an additional room that could serve as a bedroom, office, or recreation area. The basement has a walkout in the back and access through the first floor unit. High-efficiency boilers were updated six years ago, ensuring cost-effective heating and consistent comfort. A brand-new roof was installed in 2024, providing durability and reducing future maintenance concerns. An existing AC furnace can be replaced to to provide central air to the basement and first-floor unit to enhance comfort during summer.
Zillow last checked: 8 hours ago
Listing updated: October 01, 2024 at 02:00am
Listed by:
Ryan Braunagel 203-581-1583,
Keller Williams Realty Prtnrs. 203-459-4663
Bought with:
Ignacio Navarro, RES.0817782
Keller Williams Realty
Co-Buyer Agent: Emiliano Navarro
Keller Williams Realty
Source: Smart MLS,MLS#: 24020500
Facts & features
Interior
Bedrooms & bathrooms
- Bedrooms: 5
- Bathrooms: 3
- Full bathrooms: 3
Heating
- Hot Water, Oil
Cooling
- Window Unit(s)
Appliances
- Included: Water Heater
- Laundry: In Basement, In Unit
Features
- Basement: Full
- Attic: Pull Down Stairs
- Has fireplace: No
Interior area
- Total structure area: 2,395
- Total interior livable area: 2,395 sqft
- Finished area above ground: 1,820
- Finished area below ground: 575
Property
Parking
- Total spaces: 6
- Parking features: Detached, Driveway, Paved
- Garage spaces: 1
- Has uncovered spaces: Yes
Features
- Exterior features: Rain Gutters, Lighting
Lot
- Size: 6,098 sqft
- Features: Level, Cul-De-Sac
Details
- Additional structures: Shed(s)
- Parcel number: 1046057
- Zoning: B
Construction
Type & style
- Home type: MultiFamily
- Architectural style: Units on different Floors
- Property subtype: Multi Family
Materials
- Aluminum Siding, Brick
- Foundation: Concrete Perimeter
- Roof: Asphalt
Condition
- New construction: No
- Year built: 1956
Utilities & green energy
- Sewer: Public Sewer
- Water: Public
Community & neighborhood
Location
- Region: Ansonia
- Subdivision: Hilltop
Price history
| Date | Event | Price |
|---|---|---|
| 7/26/2024 | Sold | $455,000+21.3%$190/sqft |
Source: | ||
| 6/3/2024 | Pending sale | $375,000$157/sqft |
Source: | ||
| 5/29/2024 | Listed for sale | $375,000+81.2%$157/sqft |
Source: | ||
| 12/17/2018 | Listing removed | $1,050 |
Source: Keller Williams Partners Realty #170114135 Report a problem | ||
| 9/20/2018 | Price change | $1,050-4.5% |
Source: Keller Williams Partners Realty #170114135 Report a problem | ||
Public tax history
| Year | Property taxes | Tax assessment |
|---|---|---|
| 2025 | $7,724 +42.6% | $270,550 +32.3% |
| 2024 | $5,418 +1% | $204,540 |
| 2023 | $5,367 +7.1% | $204,540 +54.3% |
Find assessor info on the county website
Neighborhood: 06401
Nearby schools
GreatSchools rating
- 4/10Prendergast SchoolGrades: PK-5Distance: 1.4 mi
- 3/10Ansonia Middle SchoolGrades: 6-8Distance: 0.4 mi
- 1/10Ansonia High SchoolGrades: 9-12Distance: 1.3 mi
Schools provided by the listing agent
- High: Ansonia
Source: Smart MLS. This data may not be complete. We recommend contacting the local school district to confirm school assignments for this home.
Get pre-qualified for a loan
At Zillow Home Loans, we can pre-qualify you in as little as 5 minutes with no impact to your credit score.An equal housing lender. NMLS #10287.
Sell for more on Zillow
Get a Zillow Showcase℠ listing at no additional cost and you could sell for .
$499,900
2% more+$9,998
With Zillow Showcase(estimated)$509,898


