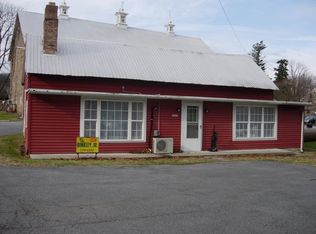Sold for $294,000
$294,000
9 Annabeth Rd, Oley, PA 19547
3beds
1,194sqft
Single Family Residence
Built in 1972
0.55 Acres Lot
$351,400 Zestimate®
$246/sqft
$2,084 Estimated rent
Home value
$351,400
$334,000 - $369,000
$2,084/mo
Zestimate® history
Loading...
Owner options
Explore your selling options
What's special
Located in the beautiful Oley Valley, this 3 bedroom, 1 full and 2 half bathroom ranch home sits on .55 acres and backs up to picturesque open land. Ideal for the car enthusiast, enjoy 2 garages, one 2 car garage on the main level in the front of the home and a driveway with ample parking, leading around back to a one car garage, which allows for two cars to be parked in tandem. Enjoy convenient one floor living a large family room, an eat-in kitchen with solid wood cabinetry. The main level laundry room provides access to a concrete porch. The finished lower level runs the entire length of the house and has a wood burning fireplace and a ton of storage space. There is an additional large closet and floored stand up attic for even more storage. This home also features lifetime guarantee gutter guards around the exterior of the home, a newer H/W heater, Oil Furnace, Central A/C in 2009. All appliances remain. House being sold “AS IS”.
Zillow last checked: 8 hours ago
Listing updated: January 30, 2024 at 06:09am
Listed by:
Kerry Georgeadis 484-256-4152,
RE/MAX Of Reading
Bought with:
James Balliet, RS227612L
Keller Williams Real Estate - Allentown
Source: Bright MLS,MLS#: PABK2037860
Facts & features
Interior
Bedrooms & bathrooms
- Bedrooms: 3
- Bathrooms: 3
- Full bathrooms: 1
- 1/2 bathrooms: 2
- Main level bathrooms: 2
- Main level bedrooms: 3
Basement
- Area: 0
Heating
- Hot Water, Oil
Cooling
- Ceiling Fan(s), Central Air, Electric
Appliances
- Included: Built-In Range, Dishwasher, Dryer, Self Cleaning Oven, Range Hood, Refrigerator, Washer, Electric Water Heater
- Laundry: Main Level, Laundry Room
Features
- Attic, Breakfast Area, Ceiling Fan(s), Combination Kitchen/Dining, Dining Area, Entry Level Bedroom, Eat-in Kitchen, Bathroom - Stall Shower, Plaster Walls
- Flooring: Carpet, Vinyl
- Windows: Window Treatments
- Basement: Full,Partially Finished,Walk-Out Access
- Number of fireplaces: 1
- Fireplace features: Wood Burning
Interior area
- Total structure area: 1,194
- Total interior livable area: 1,194 sqft
- Finished area above ground: 1,194
- Finished area below ground: 0
Property
Parking
- Total spaces: 8
- Parking features: Storage, Basement, Built In, Garage Faces Front, Garage Faces Rear, Garage Door Opener, Inside Entrance, Oversized, Asphalt, Lighted, Driveway, Paved, Private, Attached, On Street
- Attached garage spaces: 4
- Uncovered spaces: 4
Accessibility
- Accessibility features: None
Features
- Levels: One
- Stories: 1
- Pool features: None
- Has view: Yes
- View description: Panoramic, Valley
Lot
- Size: 0.55 Acres
- Features: Backs - Open Common Area, Front Yard, Landscaped, Level, Open Lot, Private, Rear Yard, SideYard(s)
Details
- Additional structures: Above Grade, Below Grade
- Parcel number: 67534801399035
- Zoning: RESIDENTIAL
- Special conditions: Standard
Construction
Type & style
- Home type: SingleFamily
- Architectural style: Ranch/Rambler
- Property subtype: Single Family Residence
Materials
- Block, Brick
- Foundation: Block
- Roof: Shingle
Condition
- Average
- New construction: No
- Year built: 1972
Utilities & green energy
- Electric: 200+ Amp Service, Circuit Breakers
- Sewer: Public Sewer
- Water: Public
- Utilities for property: Electricity Available
Community & neighborhood
Location
- Region: Oley
- Subdivision: None Available
- Municipality: OLEY TWP
Other
Other facts
- Listing agreement: Exclusive Right To Sell
- Listing terms: Cash,Conventional,FHA,VA Loan
- Ownership: Fee Simple
Price history
| Date | Event | Price |
|---|---|---|
| 1/29/2024 | Sold | $294,000-0.3%$246/sqft |
Source: | ||
| 12/22/2023 | Pending sale | $294,900$247/sqft |
Source: | ||
| 12/13/2023 | Listed for sale | $294,900-10.6%$247/sqft |
Source: | ||
| 6/21/2023 | Listing removed | -- |
Source: Owner Report a problem | ||
| 3/9/2023 | Listing removed | -- |
Source: Owner Report a problem | ||
Public tax history
| Year | Property taxes | Tax assessment |
|---|---|---|
| 2025 | $5,111 +5.7% | $112,000 |
| 2024 | $4,834 +3.6% | $112,000 |
| 2023 | $4,668 +1.9% | $112,000 |
Find assessor info on the county website
Neighborhood: 19547
Nearby schools
GreatSchools rating
- 6/10Oley Valley El SchoolGrades: K-5Distance: 0.4 mi
- 7/10Oley Valley Middle SchoolGrades: 6-8Distance: 0.4 mi
- 6/10Oley Valley Senior High SchoolGrades: 9-12Distance: 0.7 mi
Schools provided by the listing agent
- Elementary: Oley Valley
- Middle: Oley Valley
- High: Oley Valley Senior
- District: Oley Valley
Source: Bright MLS. This data may not be complete. We recommend contacting the local school district to confirm school assignments for this home.
Get a cash offer in 3 minutes
Find out how much your home could sell for in as little as 3 minutes with a no-obligation cash offer.
Estimated market value$351,400
Get a cash offer in 3 minutes
Find out how much your home could sell for in as little as 3 minutes with a no-obligation cash offer.
Estimated market value
$351,400
