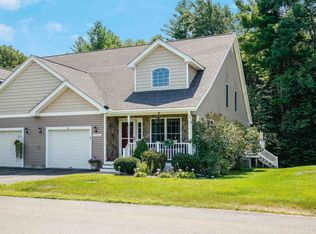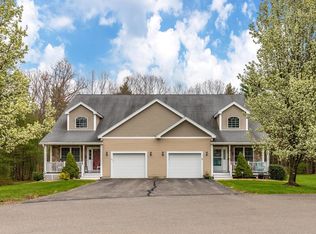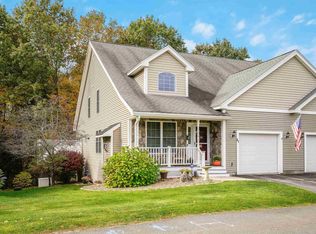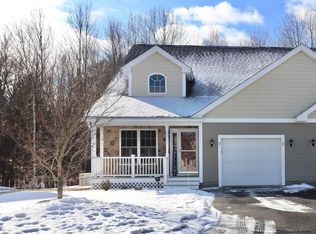Closed
Listed by:
Cheryl Lang,
BHHS Verani Londonderry Cell:603-440-8449
Bought with: Coldwell Banker Realty Bedford NH
$480,000
9 Arbor Circle, Litchfield, NH 03052
3beds
2,160sqft
Condominium
Built in 2006
-- sqft lot
$528,300 Zestimate®
$222/sqft
$3,386 Estimated rent
Home value
$528,300
$502,000 - $555,000
$3,386/mo
Zestimate® history
Loading...
Owner options
Explore your selling options
What's special
This thoughtfully designed and well-maintained condo located in the desirable 55+ community of Blossom Court is ready for you to call home! The versatile layout includes many multi-purpose spaces for entertaining or relaxing and is large enough to accommodate your guests, extended family, caregiver and hobbies. The first floor features a comfortable living room with a high cathedral ceiling and a cozy gas fireplace. There's also a formal dining area, a breakfast area, a spacious primary bedroom suite with ample closets and a private bathroom, a powder room with laundry closet, and an expansive kitchen with abundant cabinets, granite countertops, and stainless-steel appliances. The second floor hosts a generous 750 sq ft (approx.) bedroom suite with a bedroom, a large bonus room (or potential 3rd bedroom) with a walk-in closet, a full bathroom, an office/loft overlooking the family room, and attic storage. Ample storage space is available in the unfinished basement, garage, and attic areas. Enjoy nature from your back deck overlooking a private wooded backyard or relax on the front covered porch to greet neighbors or stroll through the woodland trails. Blossom Court offers a clubhouse for community gatherings and private events. The Litchfield area offers various recreation opportunities, including outdoor pickleball courts, paved bike/walking trails, nature trails at the state forest, kayak access to the Merrimack River, golf courses and restaurants. OPEN HOUSE 2/3 @ 11-1.
Zillow last checked: 8 hours ago
Listing updated: March 01, 2024 at 08:10am
Listed by:
Cheryl Lang,
BHHS Verani Londonderry Cell:603-440-8449
Bought with:
Lisa Schmalz
Coldwell Banker Realty Bedford NH
Source: PrimeMLS,MLS#: 4983336
Facts & features
Interior
Bedrooms & bathrooms
- Bedrooms: 3
- Bathrooms: 3
- Full bathrooms: 1
- 3/4 bathrooms: 1
- 1/2 bathrooms: 1
Heating
- Propane, Forced Air
Cooling
- Central Air
Appliances
- Included: Dishwasher, Microwave, Electric Range, Refrigerator, Propane Water Heater, Tank Water Heater
- Laundry: 1st Floor Laundry
Features
- Cathedral Ceiling(s), Ceiling Fan(s), Dining Area, Kitchen/Dining, Living/Dining, Primary BR w/ BA, Natural Light, Indoor Storage, Vaulted Ceiling(s), Walk-In Closet(s)
- Flooring: Carpet, Ceramic Tile, Combination, Hardwood, Tile
- Windows: Screens
- Basement: Bulkhead,Concrete,Concrete Floor,Unfinished,Walk-Up Access
- Has fireplace: Yes
- Fireplace features: Gas
Interior area
- Total structure area: 3,630
- Total interior livable area: 2,160 sqft
- Finished area above ground: 2,160
- Finished area below ground: 0
Property
Parking
- Total spaces: 1
- Parking features: Paved, Auto Open, Direct Entry, Finished, Driveway, Garage, Visitor, Attached
- Garage spaces: 1
- Has uncovered spaces: Yes
Accessibility
- Accessibility features: 1st Floor 1/2 Bathroom, 1st Floor 3/4 Bathroom, 1st Floor Bedroom, 1st Floor Hrd Surfce Flr, Laundry Access w/No Steps, Mailbox Access w/No Steps, Access to Parking, Access to Restroom(s), Hard Surface Flooring, Kitchen w/5 Ft. Diameter, 1st Floor Laundry
Features
- Levels: Two
- Stories: 2
- Patio & porch: Covered Porch
- Exterior features: Deck
Lot
- Features: Condo Development, Landscaped, Level, Trail/Near Trail, Walking Trails, Near Paths, Neighborhood
Details
- Parcel number: LTCHM00004L000075S000000
- Zoning description: TRANSI
Construction
Type & style
- Home type: Condo
- Architectural style: Cape
- Property subtype: Condominium
Materials
- Wood Frame, Stone Exterior, Vinyl Siding
- Foundation: Concrete
- Roof: Architectural Shingle
Condition
- New construction: No
- Year built: 2006
Utilities & green energy
- Electric: 200+ Amp Service, Circuit Breakers
- Sewer: Community, Leach Field
- Utilities for property: Cable Available, Propane, Underground Utilities
Community & neighborhood
Security
- Security features: Smoke Detector(s)
Location
- Region: Litchfield
HOA & financial
Other financial information
- Additional fee information: Fee: $305
Other
Other facts
- Road surface type: Paved
Price history
| Date | Event | Price |
|---|---|---|
| 3/1/2024 | Sold | $480,000+2.1%$222/sqft |
Source: | ||
| 1/30/2024 | Pending sale | $470,000$218/sqft |
Source: | ||
| 1/27/2024 | Listed for sale | $470,000+67.9%$218/sqft |
Source: | ||
| 3/20/2017 | Sold | $280,000+27.3%$130/sqft |
Source: Public Record Report a problem | ||
| 2/1/2013 | Sold | $220,000-22.8%$102/sqft |
Source: Public Record Report a problem | ||
Public tax history
| Year | Property taxes | Tax assessment |
|---|---|---|
| 2024 | $7,427 -0.8% | $357,400 |
| 2023 | $7,484 +10% | $357,400 |
| 2022 | $6,801 +2.4% | $357,400 |
Find assessor info on the county website
Neighborhood: 03052
Nearby schools
GreatSchools rating
- 5/10Litchfield Middle SchoolGrades: 5-8Distance: 2.1 mi
- 7/10Campbell High SchoolGrades: 9-12Distance: 1 mi
- 5/10Griffin Memorial SchoolGrades: PK-4Distance: 2.2 mi
Get a cash offer in 3 minutes
Find out how much your home could sell for in as little as 3 minutes with a no-obligation cash offer.
Estimated market value$528,300
Get a cash offer in 3 minutes
Find out how much your home could sell for in as little as 3 minutes with a no-obligation cash offer.
Estimated market value
$528,300



