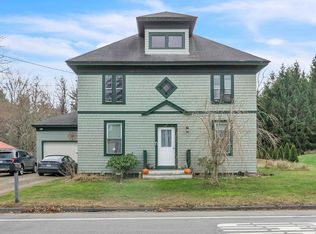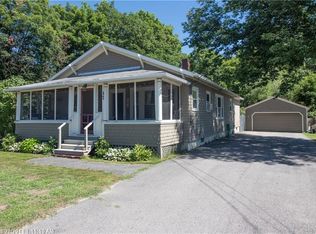Closed
$375,000
9 Bar Mills Road, Hollis, ME 04042
3beds
1,500sqft
Single Family Residence
Built in 1913
0.3 Acres Lot
$377,800 Zestimate®
$250/sqft
$2,764 Estimated rent
Home value
$377,800
$336,000 - $423,000
$2,764/mo
Zestimate® history
Loading...
Owner options
Explore your selling options
What's special
Welcome to 9 Bar Mills Road, a beautifully updated residence in the heart of Center Hollis that blends modern comfort with timeless New England charm. Perfectly situated, this home offers easy access to nearby amenities while maintaining the peace and privacy of its picturesque setting.
Inside, you'll find generous living spaces thoughtfully designed for both relaxation and entertaining. The property has been extensively updated, featuring a brand-new roof, upgraded electrical system, and numerous improvements throughout—making it truly move-in ready. Every detail reflects a careful investment in quality and comfort, ensuring that the next owners can simply settle in and enjoy.
Whether you're gathering with loved ones in the expansive living areas, hosting in the open dining spaces, or enjoying quiet moments outdoors, this home provides a rare opportunity to embrace both convenience and comfort.
Zillow last checked: 8 hours ago
Listing updated: November 10, 2025 at 09:12am
Listed by:
Engel & Volkers Portsmouth
Bought with:
Portside Real Estate Group
Source: Maine Listings,MLS#: 1639178
Facts & features
Interior
Bedrooms & bathrooms
- Bedrooms: 3
- Bathrooms: 2
- Full bathrooms: 2
Bedroom 1
- Level: Second
Bedroom 2
- Level: Second
Bedroom 3
- Level: Second
Dining room
- Level: First
Kitchen
- Level: First
Living room
- Level: First
Mud room
- Level: First
Heating
- Forced Air
Cooling
- Window Unit(s)
Appliances
- Included: Cooktop, Dishwasher, Dryer, Microwave, Washer
Features
- Flooring: Carpet, Tile, Wood
- Basement: Interior Entry,Full,Sump Pump,Unfinished
- Number of fireplaces: 1
Interior area
- Total structure area: 1,500
- Total interior livable area: 1,500 sqft
- Finished area above ground: 1,500
- Finished area below ground: 0
Property
Parking
- Parking features: Gravel, 1 - 4 Spaces
Features
- Levels: Multi/Split
- Patio & porch: Porch
- Has view: Yes
- View description: Trees/Woods
Lot
- Size: 0.30 Acres
- Features: Near Turnpike/Interstate, Near Town, Landscaped
Details
- Parcel number: HLLSM1L10
- Zoning: HCV
Construction
Type & style
- Home type: SingleFamily
- Architectural style: Colonial,New Englander
- Property subtype: Single Family Residence
Materials
- Wood Frame, Aluminum Siding
- Roof: Shingle
Condition
- Year built: 1913
Utilities & green energy
- Electric: Circuit Breakers
- Sewer: Private Sewer
- Water: Private, Well
- Utilities for property: Utilities On, Pole
Community & neighborhood
Location
- Region: Hollis Center
Other
Other facts
- Road surface type: Paved
Price history
| Date | Event | Price |
|---|---|---|
| 11/10/2025 | Pending sale | $375,000$250/sqft |
Source: | ||
| 11/7/2025 | Sold | $375,000$250/sqft |
Source: | ||
| 10/13/2025 | Contingent | $375,000$250/sqft |
Source: | ||
| 9/29/2025 | Listed for sale | $375,000+116.8%$250/sqft |
Source: | ||
| 6/10/2016 | Sold | $173,000-1.1%$115/sqft |
Source: | ||
Public tax history
| Year | Property taxes | Tax assessment |
|---|---|---|
| 2024 | $2,575 +5.3% | $171,690 +1.8% |
| 2023 | $2,445 -3.3% | $168,610 |
| 2022 | $2,529 +5.2% | $168,610 |
Find assessor info on the county website
Neighborhood: 04042
Nearby schools
GreatSchools rating
- 4/10Hollis SchoolGrades: PK-5Distance: 2.4 mi
- 4/10Bonny Eagle Middle SchoolGrades: 6-8Distance: 6.4 mi
- 3/10Bonny Eagle High SchoolGrades: 9-12Distance: 6.5 mi

Get pre-qualified for a loan
At Zillow Home Loans, we can pre-qualify you in as little as 5 minutes with no impact to your credit score.An equal housing lender. NMLS #10287.

