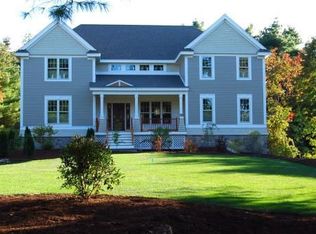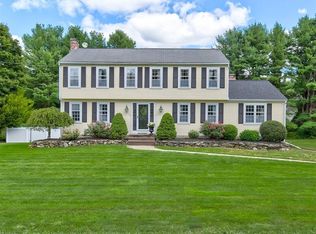Sold for $1,352,000
$1,352,000
9 Bateson Dr, Andover, MA 01810
4beds
3,823sqft
Single Family Residence
Built in 1977
0.73 Acres Lot
$1,349,900 Zestimate®
$354/sqft
$5,559 Estimated rent
Home value
$1,349,900
$1.23M - $1.48M
$5,559/mo
Zestimate® history
Loading...
Owner options
Explore your selling options
What's special
Welcome to this custom-built 4BR ranch set in a quiet, established neighborhood within the new West Elementary School district. This beautifully maintained home features an updated kitchen w/ SS appliances, granite countertops, center island, & a sun filled eat-in area. The formal DR includes French doors & slider access to spacious rear deck overlooking private, level yard with patio & firepit. A cozy den with built-ins also offers deck access. At the center of this home is a spacious FR w/ gas fireplace and lots of natural light. The bedroom wing includes primary suite and 3 add’l bedrooms, all with ample closet space. The finished lower level offers a playroom, game room, exercise and laundry area plus lots of storage. Add’l highlights include an oversized 2-car garage w/ EV charger and a built-in elevator shaft with carriage and motor available for future installation. Close proximity to conservation lands, trails, canoeing/kayaking makes this a rare opportunity in a prime location
Zillow last checked: 8 hours ago
Listing updated: July 15, 2025 at 09:11am
Listed by:
The Carroll Group 978-475-2100,
RE/MAX Partners 978-475-2100,
Thomas Carroll 978-502-8347
Bought with:
Hao Qi
Coldwell Banker Realty - Belmont
Source: MLS PIN,MLS#: 73382258
Facts & features
Interior
Bedrooms & bathrooms
- Bedrooms: 4
- Bathrooms: 4
- Full bathrooms: 2
- 1/2 bathrooms: 2
Primary bedroom
- Features: Walk-In Closet(s), Flooring - Wall to Wall Carpet
- Level: First
- Area: 266
- Dimensions: 14 x 19
Bedroom 2
- Features: Flooring - Wall to Wall Carpet
- Level: First
- Area: 225
- Dimensions: 15 x 15
Bedroom 3
- Features: Flooring - Wall to Wall Carpet
- Level: First
- Area: 168
- Dimensions: 14 x 12
Bedroom 4
- Features: Flooring - Wall to Wall Carpet
- Level: First
- Area: 180
- Dimensions: 12 x 15
Primary bathroom
- Features: Yes
Bathroom 1
- Features: Bathroom - Half, Flooring - Stone/Ceramic Tile
- Level: First
- Area: 28
- Dimensions: 7 x 4
Bathroom 2
- Features: Bathroom - Full, Closet - Linen, Flooring - Stone/Ceramic Tile
- Level: First
- Area: 108
- Dimensions: 9 x 12
Bathroom 3
- Features: Bathroom - Full, Closet - Linen, Flooring - Stone/Ceramic Tile, Hot Tub / Spa
- Level: First
- Area: 168
- Dimensions: 14 x 12
Dining room
- Features: Flooring - Hardwood, French Doors, Chair Rail, Exterior Access, Wainscoting, Crown Molding
- Level: First
- Area: 238
- Dimensions: 14 x 17
Family room
- Features: Flooring - Wall to Wall Carpet, French Doors, Recessed Lighting, Crown Molding
- Level: First
- Area: 598
- Dimensions: 26 x 23
Kitchen
- Features: Flooring - Hardwood, Window(s) - Bay/Bow/Box, Dining Area, Countertops - Stone/Granite/Solid, Kitchen Island, Recessed Lighting, Stainless Steel Appliances, Lighting - Pendant
- Level: First
- Area: 336
- Dimensions: 14 x 24
Heating
- Central, Baseboard, Natural Gas
Cooling
- Central Air
Appliances
- Included: Gas Water Heater, Water Heater, Oven, Dishwasher, Disposal, Microwave, Range, Refrigerator, Washer, Dryer, Range Hood, Plumbed For Ice Maker
- Laundry: Flooring - Vinyl, In Basement, Electric Dryer Hookup
Features
- Closet/Cabinets - Custom Built, Recessed Lighting, Bathroom - Half, Den, Mud Room, Foyer, Game Room, Play Room, Bathroom, Central Vacuum
- Flooring: Tile, Carpet, Hardwood, Flooring - Hardwood, Flooring - Stone/Ceramic Tile, Flooring - Wall to Wall Carpet
- Doors: Storm Door(s), French Doors
- Windows: Insulated Windows, Screens
- Basement: Full,Partially Finished,Interior Entry,Sump Pump,Concrete
- Number of fireplaces: 1
- Fireplace features: Family Room
Interior area
- Total structure area: 3,823
- Total interior livable area: 3,823 sqft
- Finished area above ground: 2,694
- Finished area below ground: 1,129
Property
Parking
- Total spaces: 6
- Parking features: Attached, Paved Drive, Off Street
- Attached garage spaces: 2
- Uncovered spaces: 4
Features
- Patio & porch: Porch, Deck, Patio
- Exterior features: Porch, Deck, Patio, Rain Gutters, Sprinkler System, Screens
Lot
- Size: 0.73 Acres
- Features: Wooded
Details
- Parcel number: M:00091 B:00001 L:0000L,1841385
- Zoning: SRB
Construction
Type & style
- Home type: SingleFamily
- Architectural style: Ranch
- Property subtype: Single Family Residence
Materials
- Frame
- Foundation: Concrete Perimeter
- Roof: Shingle
Condition
- Year built: 1977
Utilities & green energy
- Electric: 220 Volts, Circuit Breakers, 100 Amp Service
- Sewer: Public Sewer
- Water: Public
- Utilities for property: for Electric Range, for Electric Oven, for Electric Dryer, Icemaker Connection
Community & neighborhood
Security
- Security features: Security System
Community
- Community features: Public Transportation, Shopping, Walk/Jog Trails
Location
- Region: Andover
Other
Other facts
- Road surface type: Paved
Price history
| Date | Event | Price |
|---|---|---|
| 7/15/2025 | Sold | $1,352,000+17.6%$354/sqft |
Source: MLS PIN #73382258 Report a problem | ||
| 6/4/2025 | Contingent | $1,149,900$301/sqft |
Source: MLS PIN #73382258 Report a problem | ||
| 5/29/2025 | Listed for sale | $1,149,900+109.1%$301/sqft |
Source: MLS PIN #73382258 Report a problem | ||
| 6/15/2000 | Sold | $550,000+71.9%$144/sqft |
Source: Public Record Report a problem | ||
| 7/13/1995 | Sold | $320,000$84/sqft |
Source: Public Record Report a problem | ||
Public tax history
| Year | Property taxes | Tax assessment |
|---|---|---|
| 2025 | $12,195 | $946,800 |
| 2024 | $12,195 +4.3% | $946,800 +10.6% |
| 2023 | $11,689 | $855,700 |
Find assessor info on the county website
Neighborhood: 01810
Nearby schools
GreatSchools rating
- 9/10West Elementary SchoolGrades: K-5Distance: 0.9 mi
- 8/10Andover West Middle SchoolGrades: 6-8Distance: 0.9 mi
- 10/10Andover High SchoolGrades: 9-12Distance: 0.7 mi
Schools provided by the listing agent
- Elementary: West
- Middle: West
- High: Ahs
Source: MLS PIN. This data may not be complete. We recommend contacting the local school district to confirm school assignments for this home.
Get a cash offer in 3 minutes
Find out how much your home could sell for in as little as 3 minutes with a no-obligation cash offer.
Estimated market value$1,349,900
Get a cash offer in 3 minutes
Find out how much your home could sell for in as little as 3 minutes with a no-obligation cash offer.
Estimated market value
$1,349,900

