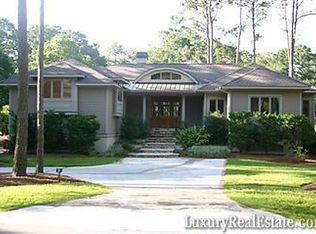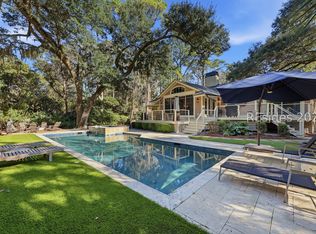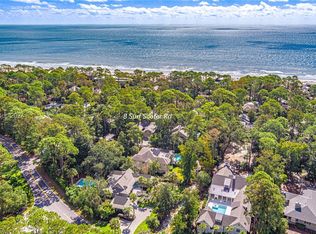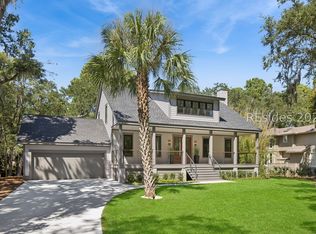Completely remodeled!! Step into your dream home, a luxurious 4-bedroom, 3.5-bathroom retreat that exemplifies modern living. This residence seamlessly combines style, comfort, and functionality. At its heart, a newly renovated chef's kitchen awaits, equipped with Thermador appliances and gas range. The spacious layout and sleek design ensure a culinary haven. The outdoor paradise features a 12x30 electric heated pool surrounded by a travertine deck offering the perfect space for entertaining or relaxing. All new bathrooms, engineered wood flooring, paint, most windows and sliders replaced, and a 2-car garage are just some of the updates.
Pending
Price cut: $100K (12/12)
$2,349,000
9 Baynard Park Rd, Hilton Head, SC 29928
4beds
3,261sqft
Est.:
Single Family Residence
Built in 1973
0.63 Acres Lot
$-- Zestimate®
$720/sqft
$-- HOA
What's special
Electric heated poolAll new bathroomsSleek designGas rangeSpacious layoutTravertine deckOutdoor paradise
- 214 days |
- 455 |
- 16 |
Zillow last checked: 8 hours ago
Listing updated: January 05, 2026 at 11:26am
Listed by:
William Anderson 843-301-0404,
Daniel Ravenel Sotheby's International Realty (358)
Source: REsides, Inc.,MLS#: 452394
Facts & features
Interior
Bedrooms & bathrooms
- Bedrooms: 4
- Bathrooms: 4
- Full bathrooms: 3
- 1/2 bathrooms: 1
Primary bedroom
- Level: First
Heating
- Electric, Heat Pump
Cooling
- Electric, Heat Pump
Appliances
- Included: Dryer, Dishwasher, Freezer, Disposal, Gas Range, Microwave, Oven, Range, Refrigerator, Self Cleaning Oven, Wine Cooler, Washer
Features
- Ceiling Fan(s), Fireplace, Main Level Primary, Multiple Closets, Pull Down Attic Stairs, Smooth Ceilings, Separate Shower, Entrance Foyer, Eat-in Kitchen, New Paint, Pantry
- Flooring: Engineered Hardwood, Tile
- Windows: Insulated Windows
Interior area
- Total interior livable area: 3,261 sqft
Property
Parking
- Total spaces: 2
- Parking features: Driveway, Garage, Two Car Garage
- Garage spaces: 2
Features
- Patio & porch: Patio
- Exterior features: Sprinkler/Irrigation, Paved Driveway, Propane Tank - Leased, Patio, Rain Gutters
- Has private pool: Yes
- Pool features: Electric Heat, Private
- Has view: Yes
- View description: Lagoon, Pool
- Has water view: Yes
- Water view: Lagoon,Pool
Lot
- Size: 0.63 Acres
- Features: 1/2 to 1 Acre Lot
Details
- Parcel number: R55001700001820000
- Special conditions: None
Construction
Type & style
- Home type: SingleFamily
- Property subtype: Single Family Residence
Materials
- Wood Siding
- Roof: Asphalt
Condition
- Year built: 1973
Details
- Builder model: Other
Utilities & green energy
- Water: Public
Green energy
- Energy efficient items: Insulation
Community & HOA
Community
- Security: Smoke Detector(s)
- Subdivision: Baynard Cove
HOA
- Amenities included: Beach Rights, Beach Access, Marina, Fitness Center, Garden Area, Restaurant, Guard, Trail(s)
Location
- Region: Hilton Head
Financial & listing details
- Price per square foot: $720/sqft
- Tax assessed value: $1,564,800
- Annual tax amount: $2,620
- Date on market: 6/28/2025
- Listing terms: Cash,Conventional
Estimated market value
Not available
Estimated sales range
Not available
Not available
Price history
Price history
| Date | Event | Price |
|---|---|---|
| 1/5/2026 | Pending sale | $2,349,000$720/sqft |
Source: | ||
| 12/12/2025 | Price change | $2,349,000-4.1%$720/sqft |
Source: | ||
| 11/22/2025 | Price change | $2,449,000-2%$751/sqft |
Source: | ||
| 11/11/2025 | Price change | $2,499,000-2%$766/sqft |
Source: | ||
| 10/1/2025 | Price change | $2,550,000-1.7%$782/sqft |
Source: | ||
Public tax history
Public tax history
| Year | Property taxes | Tax assessment |
|---|---|---|
| 2023 | $2,620 +9.3% | $21,390 +15% |
| 2022 | $2,397 -2.5% | $18,600 |
| 2021 | $2,459 | $18,600 |
Find assessor info on the county website
BuyAbility℠ payment
Est. payment
$10,831/mo
Principal & interest
$9109
Property taxes
$900
Home insurance
$822
Climate risks
Neighborhood: Sea Pines
Nearby schools
GreatSchools rating
- 7/10Hilton Head Island International Baccalaureate Elementary SchoolGrades: 1-5Distance: 8 mi
- 5/10Hilton Head Island Middle SchoolGrades: 6-8Distance: 8.1 mi
- 7/10Hilton Head Island High SchoolGrades: 9-12Distance: 8.2 mi
- Loading





