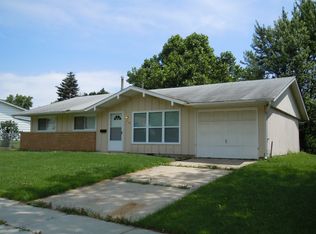Closed
$255,000
9 Beacon Ave, Romeoville, IL 60446
4beds
1,092sqft
Single Family Residence
Built in 1964
-- sqft lot
$259,700 Zestimate®
$234/sqft
$2,806 Estimated rent
Home value
$259,700
$239,000 - $283,000
$2,806/mo
Zestimate® history
Loading...
Owner options
Explore your selling options
What's special
Nothing to do but move right in! This well-cared for, ranch-style home offers 4 bedrooms and 1.1 baths. 1092 Sq ft of living space. Great features of the home include vaulted ceilings in the living room. A large eating area and plenty of cabinets/counter space in the kitchen. A double wide concrete driveway and 1 car attached garage provide plenty of parking. An awesome fenced yard with a concrete patio, manicured yard and mature trees/shrubs. Window Treatments in all living areas. Maintenance free, aluminum wrapped fascia and soffits. Furnace and AC unit replaced in 2010. Siding and windows replaced in 2007. This excellent location is within 3 blocks of the Romeoville Athletic and Event Center, 3.3 miles to the Romeoville Metra Station, 2 miles to I-55 Expressway and 4 miles to the I-355 Expressway Interchange-Perfect for a commuter. Many restaurants, parks and shops close by. Don't miss out!
Zillow last checked: 8 hours ago
Listing updated: August 18, 2025 at 09:00am
Listing courtesy of:
Edward Lukasik Jr 630-768-5175,
RE/MAX Professionals,
Michell Lukasik 630-743-3872,
RE/MAX Professionals
Bought with:
Rafay Qamar
Real Broker LLC
Source: MRED as distributed by MLS GRID,MLS#: 12400839
Facts & features
Interior
Bedrooms & bathrooms
- Bedrooms: 4
- Bathrooms: 2
- Full bathrooms: 1
- 1/2 bathrooms: 1
Primary bedroom
- Features: Flooring (Carpet)
- Level: Main
- Area: 154 Square Feet
- Dimensions: 14X11
Bedroom 2
- Features: Flooring (Carpet)
- Level: Main
- Area: 132 Square Feet
- Dimensions: 12X11
Bedroom 3
- Features: Flooring (Carpet)
- Level: Main
- Area: 90 Square Feet
- Dimensions: 10X09
Bedroom 4
- Features: Flooring (Carpet)
- Level: Main
- Area: 64 Square Feet
- Dimensions: 08X08
Kitchen
- Features: Kitchen (Eating Area-Table Space), Flooring (Vinyl)
- Level: Main
- Area: 192 Square Feet
- Dimensions: 16X12
Living room
- Features: Flooring (Carpet), Window Treatments (All)
- Level: Main
- Area: 272 Square Feet
- Dimensions: 17X16
Heating
- Natural Gas, Forced Air
Cooling
- Central Air
Appliances
- Included: Range, Dishwasher, Refrigerator, Washer, Dryer
Features
- Vaulted Ceiling(s)
- Windows: Screens
- Basement: Crawl Space
- Attic: Unfinished
Interior area
- Total structure area: 0
- Total interior livable area: 1,092 sqft
Property
Parking
- Total spaces: 1
- Parking features: Concrete, Garage Door Opener, On Site, Garage Owned, Attached, Garage
- Attached garage spaces: 1
- Has uncovered spaces: Yes
Accessibility
- Accessibility features: No Disability Access
Features
- Stories: 1
- Patio & porch: Patio
- Fencing: Fenced
Lot
- Dimensions: 108X104X45X97
Details
- Parcel number: 1202273090020000
- Special conditions: None
- Other equipment: Ceiling Fan(s)
Construction
Type & style
- Home type: SingleFamily
- Architectural style: Ranch
- Property subtype: Single Family Residence
Materials
- Vinyl Siding, Brick
- Foundation: Concrete Perimeter
- Roof: Asphalt
Condition
- New construction: No
- Year built: 1964
Utilities & green energy
- Electric: Circuit Breakers
- Sewer: Public Sewer
- Water: Public
Community & neighborhood
Community
- Community features: Curbs, Sidewalks, Street Lights, Street Paved
Location
- Region: Romeoville
- Subdivision: Hampton Park
HOA & financial
HOA
- Services included: None
Other
Other facts
- Listing terms: Conventional
- Ownership: Fee Simple
Price history
| Date | Event | Price |
|---|---|---|
| 8/15/2025 | Sold | $255,000+6.3%$234/sqft |
Source: | ||
| 6/25/2025 | Listing removed | $239,900$220/sqft |
Source: | ||
| 6/24/2025 | Listed for sale | $239,900+101.6%$220/sqft |
Source: | ||
| 4/29/2011 | Sold | $119,000-4.8%$109/sqft |
Source: | ||
| 3/22/2011 | Listed for sale | $125,000$114/sqft |
Source: Re/Max Professionals #07759901 Report a problem | ||
Public tax history
| Year | Property taxes | Tax assessment |
|---|---|---|
| 2023 | $5,022 -4.6% | $70,398 +13.7% |
| 2022 | $5,262 +5.6% | $61,920 +7% |
| 2021 | $4,984 +3% | $57,896 +3.4% |
Find assessor info on the county website
Neighborhood: Hampton Park
Nearby schools
GreatSchools rating
- 8/10Skoff Elementary SchoolGrades: K-5Distance: 1 mi
- 9/10John J Lukancic Middle SchoolGrades: 6-8Distance: 1 mi
- 8/10Romeoville High SchoolGrades: 9-12Distance: 2.1 mi
Schools provided by the listing agent
- Elementary: Robert C Hill Elementary School
- Middle: John J Lukancic Middle School
- High: Romeoville High School
- District: 365U
Source: MRED as distributed by MLS GRID. This data may not be complete. We recommend contacting the local school district to confirm school assignments for this home.

Get pre-qualified for a loan
At Zillow Home Loans, we can pre-qualify you in as little as 5 minutes with no impact to your credit score.An equal housing lender. NMLS #10287.
