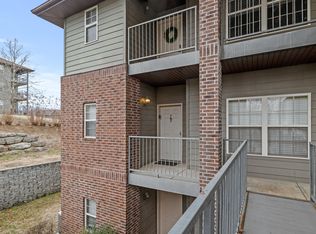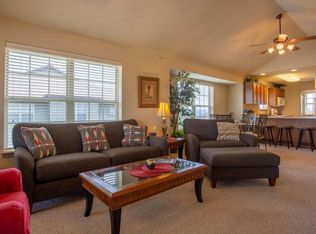Closed
Price Unknown
9 Bermuda #2, Branson West, MO 65737
2beds
1,300sqft
Condominium
Built in 2005
-- sqft lot
$241,400 Zestimate®
$--/sqft
$1,489 Estimated rent
Home value
$241,400
$229,000 - $253,000
$1,489/mo
Zestimate® history
Loading...
Owner options
Explore your selling options
What's special
Fully furnished, cozy 2 bedroom, 2 bath ground level condo in the highly sought after Stonebridge Village. Huge kitchen and master bedroom. Jetted tub in the master bathroom. Master bedroom has a king size bed, 2nd bedroom has a queen bed. Hang out in the open floor plan or out on the patio. (Ground level units are the only units allowed to have grills.) You and your guest can enjoy the amenities of Stonebridge, golfing, swimming, exercise room, volleyball, tennis, and basketball courts. Check out the new chef at the Ledgestone Grill, food and staff are amazing.
Zillow last checked: 8 hours ago
Listing updated: August 28, 2024 at 06:28pm
Listed by:
JaNell Simpson 855-456-4945,
ListWithFreedom.com Inc
Bought with:
Non-MLSMember Non-MLSMember, 111
Default Non Member Office
Source: SOMOMLS,MLS#: 60237839
Facts & features
Interior
Bedrooms & bathrooms
- Bedrooms: 2
- Bathrooms: 2
- Full bathrooms: 2
Primary bedroom
- Area: 252
- Dimensions: 18 x 14
Bedroom 2
- Area: 132
- Dimensions: 11 x 12
Dining area
- Area: 195
- Dimensions: 13 x 15
Kitchen
- Area: 182
- Dimensions: 13 x 14
Living room
- Area: 169
- Dimensions: 13 x 13
Heating
- Central, Electric
Cooling
- Central Air
Appliances
- Included: Dishwasher, Disposal, Dryer, Microwave, Refrigerator, Washer
Features
- Flooring: Carpet, Tile, Wood
- Windows: Double Pane Windows
- Has basement: No
- Has fireplace: No
Interior area
- Total structure area: 1,300
- Total interior livable area: 1,300 sqft
- Finished area above ground: 1,300
- Finished area below ground: 0
Property
Features
- Levels: One
- Stories: 1
- Exterior features: Cable Access
- Fencing: None
Details
- Parcel number: 125021000000001332
Construction
Type & style
- Home type: Condo
- Property subtype: Condominium
Materials
- Brick, Frame, Wood Siding
- Foundation: Slab
- Roof: Composition
Condition
- Year built: 2005
Utilities & green energy
- Sewer: Public Sewer
- Water: Public
Community & neighborhood
Location
- Region: Reeds Spring
- Subdivision: The Fairways
HOA & financial
HOA
- HOA fee: $165 monthly
- Services included: Maintenance Grounds, Security, Sewer, Trash
Other
Other facts
- Listing terms: Cash,Conventional,FHA,VA Loan
Price history
| Date | Event | Price |
|---|---|---|
| 5/3/2023 | Sold | -- |
Source: | ||
| 3/26/2023 | Pending sale | $244,900$188/sqft |
Source: | ||
| 3/8/2023 | Listed for sale | $244,900+157.8%$188/sqft |
Source: | ||
| 7/10/2020 | Listing removed | $95,000$73/sqft |
Source: Gerken & Associates, Inc. #60154880 Report a problem | ||
| 6/12/2020 | Pending sale | $95,000$73/sqft |
Source: Gerken & Associates, Inc. #60154880 Report a problem | ||
Public tax history
Tax history is unavailable.
Neighborhood: 65737
Nearby schools
GreatSchools rating
- NAReeds Spring Primary SchoolGrades: PK-1Distance: 5 mi
- 3/10Reeds Spring Middle SchoolGrades: 7-8Distance: 4.7 mi
- 5/10Reeds Spring High SchoolGrades: 9-12Distance: 4.6 mi
Schools provided by the listing agent
- Elementary: Reeds Spring
- Middle: Reeds Spring
- High: Reeds Spring
Source: SOMOMLS. This data may not be complete. We recommend contacting the local school district to confirm school assignments for this home.

