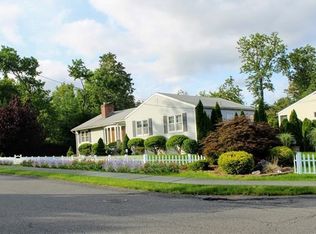Sold for $3,500,000
$3,500,000
9 Beverly Drive, Rye, NY 10580
5beds
4,773sqft
Single Family Residence, Residential
Built in 1955
0.3 Acres Lot
$3,610,200 Zestimate®
$733/sqft
$6,879 Estimated rent
Home value
$3,610,200
Estimated sales range
Not available
$6,879/mo
Zestimate® history
Loading...
Owner options
Explore your selling options
What's special
This stunning Rye Gardens property showcases modern elegance & luxurious outdoor living. Recently renovated & expanded in 2021, it features a white farmhouse-style facade accented by stonework & contrasting black finishes. This inviting living space seamlessly combines style & function w/abundant natural light flowing through oversized windows. Open-concept design includes a LR w/sleek fpl and a built-in wet bar, opening to the dining area and the gourmet kitchen, which boasts a lg waterfall island, state-of-the-art appliances, custom cabinetry & doors to deck. Spacious primary bdrm is a serene retreat, featuring a lg WIC & luxurious ensuite bth w/dbl vanity, steam shower & modern tile finishes for a spa-like experience. Beautifully designed baths throughout the home offer a blend of elegance & modernity, featuring marble countertops, sleek fixtures & custom vanities. Expansive 3rd floor w/vaulted ceilings, exposed beams, natural light & full bath offers flex space offering unlimited possibilities. The LL boasts another versatile living area w/5th bdrm w/ensuite bth, rec room w /full bth, a home gym that opens to the backyard. lndry rm/mudroom & access to the 2-car garage w/epoxy flooring, custom cabinetry & storage. The beautifully landscaped yard highlights a private backyard oasis complete w/sparkling pool, an expansive patio & a deck perfect for outdoor dining and entertaining.
Zillow last checked: 8 hours ago
Listing updated: April 11, 2025 at 02:08am
Listed by:
Mary K. Hawthorn Kmetz 646-352-1701,
Houlihan Lawrence Inc. 914-967-7680,
Joan O'Meara 914-329-5329,
Houlihan Lawrence Inc.
Bought with:
Kimberly H. Arenas, 40AR1147578
Compass Greater NY, LLC
Source: OneKey® MLS,MLS#: 810319
Facts & features
Interior
Bedrooms & bathrooms
- Bedrooms: 5
- Bathrooms: 6
- Full bathrooms: 5
- 1/2 bathrooms: 1
Other
- Description: Entry Foyer, Steps Up to Living Room w/Fireplace, Dining Area, Chef's Kitchen, Doors to Deck, Powder Room, Primary Bedroom w/WIC/Ensuite Bath, 3 Bedrooms, Hall Bath
- Level: First
Other
- Description: Large Recreation Room w/Vaulted Ceilings, Full Bath, 2 Flex Space Rooms
- Level: Second
Other
- Description: Recreation Room w/Full Bath, Bedroom w/Ensuite Bath, Exercise Room w/Doors to Yard, Large Laundry Room/Mudroom w/Access to Garage
- Level: Lower
Heating
- Electric, Heat Pump, Hot Water, Hydro Air
Cooling
- Central Air
Appliances
- Included: Gas Water Heater
- Laundry: Laundry Room
Features
- Beamed Ceilings, Ceiling Fan(s), Chefs Kitchen, Crown Molding, Double Vanity, Entrance Foyer, Kitchen Island, Primary Bathroom, Open Floorplan, Recessed Lighting, Smart Thermostat
- Flooring: Carpet, Hardwood
- Basement: Finished,See Remarks,Walk-Out Access
- Attic: Finished,See Remarks,Walkup
- Number of fireplaces: 1
- Fireplace features: Living Room
Interior area
- Total structure area: 4,773
- Total interior livable area: 4,773 sqft
Property
Parking
- Total spaces: 2
- Parking features: Attached, Driveway
- Garage spaces: 2
- Has uncovered spaces: Yes
Features
- Levels: Three Or More
- Patio & porch: Deck, Porch
- Has private pool: Yes
- Pool features: In Ground, Outdoor Pool, Pool Cover
- Fencing: Back Yard
Lot
- Size: 0.30 Acres
Details
- Parcel number: 1400146014000010000045
- Special conditions: None
Construction
Type & style
- Home type: SingleFamily
- Architectural style: Exp Ranch
- Property subtype: Single Family Residence, Residential
Materials
- Unknown
Condition
- Actual
- Year built: 1955
Utilities & green energy
- Sewer: Public Sewer
- Water: Public
- Utilities for property: Natural Gas Connected, Trash Collection Public
Community & neighborhood
Security
- Security features: Fire Sprinkler System, Security System
Location
- Region: Rye
Other
Other facts
- Listing agreement: Exclusive Right To Sell
Price history
| Date | Event | Price |
|---|---|---|
| 4/8/2025 | Sold | $3,500,000+1.5%$733/sqft |
Source: | ||
| 1/14/2025 | Pending sale | $3,449,000$723/sqft |
Source: | ||
| 1/10/2025 | Listed for sale | $3,449,000+216.4%$723/sqft |
Source: | ||
| 7/14/2020 | Sold | $1,090,000-5.1%$228/sqft |
Source: | ||
| 7/14/2020 | Listed for sale | $1,149,000$241/sqft |
Source: Julia B Fee Sotheby's International Realty #5112418 Report a problem | ||
Public tax history
| Year | Property taxes | Tax assessment |
|---|---|---|
| 2024 | -- | $25,725 |
| 2023 | -- | $25,725 |
| 2022 | -- | $25,725 +29.9% |
Find assessor info on the county website
Neighborhood: 10580
Nearby schools
GreatSchools rating
- 10/10Midland SchoolGrades: K-5Distance: 1.3 mi
- 10/10Rye Middle SchoolGrades: 6-8Distance: 0.5 mi
- 10/10Rye High SchoolGrades: 9-12Distance: 0.5 mi
Schools provided by the listing agent
- Elementary: Osborn
- Middle: Rye Middle School
- High: Rye High School
Source: OneKey® MLS. This data may not be complete. We recommend contacting the local school district to confirm school assignments for this home.
Get a cash offer in 3 minutes
Find out how much your home could sell for in as little as 3 minutes with a no-obligation cash offer.
Estimated market value$3,610,200
Get a cash offer in 3 minutes
Find out how much your home could sell for in as little as 3 minutes with a no-obligation cash offer.
Estimated market value
$3,610,200
