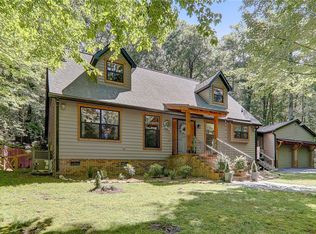This is a 3 bedroom, 2.0 bathroom, single family home. This home is located at 9 Birchbend, Cleveland, SC 29635.
This property is off market, which means it's not currently listed for sale or rent on Zillow. This may be different from what's available on other websites or public sources.
