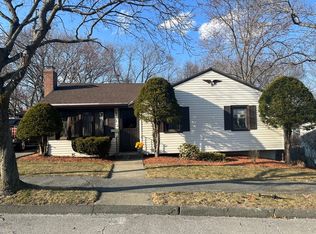Sold for $526,500 on 07/25/25
$526,500
9 Bowen Rd, Peabody, MA 01960
1beds
1,115sqft
Single Family Residence
Built in 1958
8,921 Square Feet Lot
$526,000 Zestimate®
$472/sqft
$2,449 Estimated rent
Home value
$526,000
$479,000 - $579,000
$2,449/mo
Zestimate® history
Loading...
Owner options
Explore your selling options
What's special
This South Peabody Ranch is located in a desirable area, opposite Brown's Pond! The home has been maintained by owner of over 30 years. There have been numerous updates, but is also ready for your cosmetic touch. Kitchen with Stainless appliances and Granite counters opens to Dining area and spacious Living Room with Fireplace. This home currently has one Bedroom plus a large Den (which could be used as a larger second bedroom), plus an updated full bath with Granite vanity. An inviting 3-season Sun Room overlooks the fully fenced rear yard with In-ground Pool. Newer vinyl siding and roof, oversized Garage! Showings begin at open houses June 28th and 29th 11-12:30pm. No offers reviewed prior to the offer deadline of June 30th 6pm. Please allow 48 hours for response.
Zillow last checked: 8 hours ago
Listing updated: July 30, 2025 at 11:47am
Listed by:
Donna Soltys 617-584-1545,
RE/MAX 360 978-560-8500,
Katie DiVirgilio 339-440-2688
Bought with:
Kym Sullivan
Century 21 North East
Source: MLS PIN,MLS#: 73396323
Facts & features
Interior
Bedrooms & bathrooms
- Bedrooms: 1
- Bathrooms: 1
- Full bathrooms: 1
Primary bedroom
- Features: Flooring - Wall to Wall Carpet
- Level: First
- Area: 121
- Dimensions: 11 x 11
Bathroom 1
- Features: Bathroom - Full, Bathroom - With Tub & Shower, Closet - Linen, Flooring - Vinyl, Countertops - Stone/Granite/Solid
- Level: First
- Area: 55
- Dimensions: 5 x 11
Dining room
- Features: Flooring - Wall to Wall Carpet, Window(s) - Bay/Bow/Box, Lighting - Pendant
- Level: First
- Area: 88
- Dimensions: 8 x 11
Kitchen
- Features: Flooring - Vinyl
- Level: First
- Area: 99
- Dimensions: 9 x 11
Living room
- Features: Flooring - Wall to Wall Carpet, Window(s) - Bay/Bow/Box, Exterior Access
- Level: First
- Area: 180
- Dimensions: 12 x 15
Heating
- Baseboard, Natural Gas
Cooling
- Window Unit(s)
Appliances
- Laundry: Closet - Cedar, Flooring - Vinyl, First Floor, Electric Dryer Hookup
Features
- Closet, Den, Sun Room
- Flooring: Vinyl, Carpet, Flooring - Wall to Wall Carpet, Flooring - Stone/Ceramic Tile
- Doors: Insulated Doors, Storm Door(s)
- Has basement: No
- Number of fireplaces: 1
- Fireplace features: Living Room
Interior area
- Total structure area: 1,115
- Total interior livable area: 1,115 sqft
- Finished area above ground: 1,115
Property
Parking
- Total spaces: 2
- Parking features: Attached, Garage Door Opener, Paved Drive, Off Street, Paved
- Attached garage spaces: 1
- Uncovered spaces: 1
Features
- Patio & porch: Porch - Enclosed, Patio
- Exterior features: Porch - Enclosed, Patio, Pool - Inground, Storage, Fenced Yard
- Has private pool: Yes
- Pool features: In Ground
- Fencing: Fenced/Enclosed,Fenced
Lot
- Size: 8,921 sqft
- Features: Level
Details
- Parcel number: M:0121 B:0046,2111107
- Zoning: R1A
Construction
Type & style
- Home type: SingleFamily
- Architectural style: Ranch
- Property subtype: Single Family Residence
Materials
- Frame
- Foundation: Slab
- Roof: Shingle
Condition
- Year built: 1958
Utilities & green energy
- Sewer: Public Sewer
- Water: Public
- Utilities for property: for Electric Oven, for Electric Dryer
Green energy
- Energy efficient items: Thermostat
Community & neighborhood
Community
- Community features: Public Transportation, Walk/Jog Trails
Location
- Region: Peabody
Price history
| Date | Event | Price |
|---|---|---|
| 7/25/2025 | Sold | $526,500+5.3%$472/sqft |
Source: MLS PIN #73396323 Report a problem | ||
| 6/25/2025 | Listed for sale | $499,900+281.6%$448/sqft |
Source: MLS PIN #73396323 Report a problem | ||
| 12/13/1993 | Sold | $131,000-7.1%$117/sqft |
Source: Public Record Report a problem | ||
| 1/13/1987 | Sold | $141,000$126/sqft |
Source: Public Record Report a problem | ||
Public tax history
| Year | Property taxes | Tax assessment |
|---|---|---|
| 2025 | $4,452 +0.4% | $480,800 -1.2% |
| 2024 | $4,436 +3.7% | $486,400 +8.3% |
| 2023 | $4,277 | $449,300 |
Find assessor info on the county website
Neighborhood: 01960
Nearby schools
GreatSchools rating
- 5/10Captain Samuel Brown Elementary SchoolGrades: K-5Distance: 0.4 mi
- 5/10J Henry Higgins Middle SchoolGrades: 6-8Distance: 1.8 mi
- 3/10Peabody Veterans Memorial High SchoolGrades: 9-12Distance: 3.3 mi
Get a cash offer in 3 minutes
Find out how much your home could sell for in as little as 3 minutes with a no-obligation cash offer.
Estimated market value
$526,000
Get a cash offer in 3 minutes
Find out how much your home could sell for in as little as 3 minutes with a no-obligation cash offer.
Estimated market value
$526,000
