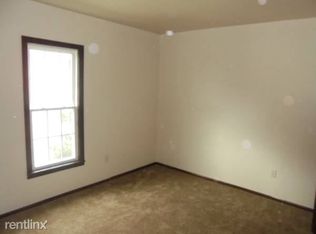Closed
$67,000
9 Broezel St, Rochester, NY 14613
5beds
1,772sqft
Single Family Residence
Built in 1883
3,484.8 Square Feet Lot
$106,400 Zestimate®
$38/sqft
$2,272 Estimated rent
Home value
$106,400
$79,000 - $135,000
$2,272/mo
Zestimate® history
Loading...
Owner options
Explore your selling options
What's special
Attention investors and DIY enthusiasts! Here's your chance to bring new life to 9 Broezel St. This property presents a fantastic opportunity for renovation and customization, allowing you to create the home of your dreams or an amazing investment for your Rental Portfolio. Opportunities like this don't come around often. Don't miss out on the chance to make your mark on 9 Broezel St. Schedule a showing today and unlock the possibilities!
Conveniently situated near the lower falls, restaurants, parks, all with public transportation, this property offers a prime location within the community.
Zillow last checked: 8 hours ago
Listing updated: October 28, 2024 at 09:18am
Listed by:
Colleen E. Wightman 585-474-5207,
Realty ONE Group Spark,
Andrew Thomas 585-402-5935,
Realty ONE Group Spark
Bought with:
Colleen E. Wightman, 10401253085
Realty ONE Group Spark
Source: NYSAMLSs,MLS#: R1535835 Originating MLS: Rochester
Originating MLS: Rochester
Facts & features
Interior
Bedrooms & bathrooms
- Bedrooms: 5
- Bathrooms: 2
- Full bathrooms: 2
- Main level bathrooms: 1
- Main level bedrooms: 1
Heating
- Gas, Forced Air
Appliances
- Included: Electric Cooktop, Gas Water Heater, Refrigerator
- Laundry: In Basement
Features
- Cathedral Ceiling(s), Eat-in Kitchen, Separate/Formal Living Room, Pantry, Solid Surface Counters, Natural Woodwork, Bedroom on Main Level
- Flooring: Carpet, Hardwood, Tile, Varies
- Windows: Leaded Glass
- Basement: Full
- Number of fireplaces: 1
Interior area
- Total structure area: 1,772
- Total interior livable area: 1,772 sqft
Property
Parking
- Parking features: No Garage
Features
- Levels: Two
- Stories: 2
- Patio & porch: Enclosed, Open, Porch
- Exterior features: Blacktop Driveway, Fence
- Fencing: Partial
Lot
- Size: 3,484 sqft
- Dimensions: 40 x 87
- Features: Near Public Transit, Residential Lot
Details
- Parcel number: 26140009082000010260000000
- Special conditions: Standard
Construction
Type & style
- Home type: SingleFamily
- Architectural style: Historic/Antique,Two Story
- Property subtype: Single Family Residence
Materials
- Composite Siding
- Foundation: Other, See Remarks, Stone
- Roof: Asphalt
Condition
- Resale,Fixer
- Year built: 1883
Utilities & green energy
- Sewer: Connected
- Water: Connected, Public
- Utilities for property: Sewer Connected, Water Connected
Community & neighborhood
Location
- Region: Rochester
- Subdivision: John Straub
Other
Other facts
- Listing terms: Cash,Conventional,Rehab Financing
Price history
| Date | Event | Price |
|---|---|---|
| 8/9/2025 | Listing removed | $2,000$1/sqft |
Source: Zillow Rentals Report a problem | ||
| 3/9/2025 | Listed for rent | $2,000$1/sqft |
Source: Zillow Rentals Report a problem | ||
| 3/9/2025 | Listing removed | $2,000$1/sqft |
Source: Zillow Rentals Report a problem | ||
| 1/12/2025 | Listed for rent | $2,000$1/sqft |
Source: Zillow Rentals Report a problem | ||
| 10/11/2024 | Sold | $67,000-10.5%$38/sqft |
Source: | ||
Public tax history
| Year | Property taxes | Tax assessment |
|---|---|---|
| 2024 | -- | $88,800 +130.1% |
| 2023 | -- | $38,600 |
| 2022 | -- | $38,600 |
Find assessor info on the county website
Neighborhood: Edgerton
Nearby schools
GreatSchools rating
- 3/10School 34 Dr Louis A CerulliGrades: PK-6Distance: 0.3 mi
- NAJoseph C Wilson Foundation AcademyGrades: K-8Distance: 2.4 mi
- 6/10Rochester Early College International High SchoolGrades: 9-12Distance: 2.4 mi
Schools provided by the listing agent
- District: Rochester
Source: NYSAMLSs. This data may not be complete. We recommend contacting the local school district to confirm school assignments for this home.
