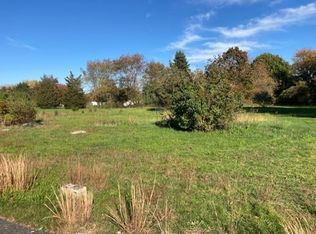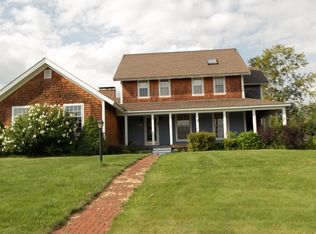BACK ON MARKET, SOMEONE LOSS IS YOUR GAIN, BUYERS FINANCING FELL THROUGH. DON'T MISS OUT. Sellers want offers! Beautiful 4 bedroom 2 1/2 bath Contemporary on a wonderful lot with a waterview from the deck. Large 2 story living room flooding with natural light. Beautiful stone fireplace. First floor master bedroom with large bath and large walk in closet. Shaker style maple cabinets in a fully appliance kitchen with center island, large pantry and breakfast area. Spacious dining room, Redone half bath. Large laundry room. Loft area on second floor over looking the living room. 3 additional bedroom on second level with all walk in closets. The exterior features a large mahoney deck. Three car garage and a attached shed. This home is great for entertaining inside and out. Great location well established neighborhood, easy access to highway and shopping. This is a must see property.
This property is off market, which means it's not currently listed for sale or rent on Zillow. This may be different from what's available on other websites or public sources.

