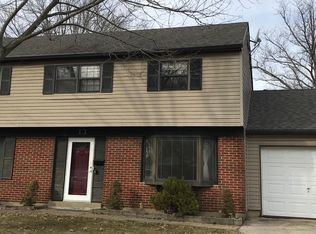Sold for $412,500
$412,500
9 Buckingham Rd, Marlton, NJ 08053
4beds
1,356sqft
Single Family Residence
Built in 1958
0.25 Acres Lot
$492,400 Zestimate®
$304/sqft
$3,211 Estimated rent
Home value
$492,400
$463,000 - $522,000
$3,211/mo
Zestimate® history
Loading...
Owner options
Explore your selling options
What's special
Welcome to 9 Buckingham Rd, Marlton, NJ, a beautifully updated 4-bedroom, 2-bathroom home nestled in the sought-after Heritage Village neighborhood. This move-in-ready home offers a warm and inviting layout, starting with a spacious living room featuring recessed lighting, a large picture window that floods the space with natural light, and a cozy brick fireplace. The updated kitchen boasts granite countertops, stainless steel appliances, custom cabinetry, and a stylish tile backsplash, seamlessly opening to the dining area, making it ideal for both everyday meals and entertaining. Designed for both functionality and privacy, the split-level layout offers a convenient bedroom and full bathroom on the main level, perfect for guests or a home office. Upstairs, three additional generously sized bedrooms feature carpeting, ample closet space, and abundant natural light. The updated bathrooms feature sleek vanities, stylish fixtures, and elegant tile work. Stepping outside, you’ll find an expansive backyard that offers endless possibilities for outdoor enjoyment. A spacious elevated deck with white railings extends from the house, accessible through French doors, creating the perfect setting for summer barbecues or morning coffee with a view. Just below, a paved patio area provides additional space for entertaining. The massive fenced-in yard features a storage shed and ample open space—ideal for gardening, a play area, or even the potential for a future pool. Located just minutes from shopping, restaurants, and top-rated schools, with easy access to Routes 70, 73, and I-295 for a quick commute, this home is also a short drive from Philadelphia and the Jersey Shore. Offering the perfect blend of style, space, and location, 9 Buckingham Rd is a must-see—schedule your private showing today!
Zillow last checked: 9 hours ago
Listing updated: June 10, 2025 at 04:11am
Listed by:
Devin Dinofa 856-577-2694,
Keller Williams Realty - Moorestown
Bought with:
Andrew Cheng
Keller Williams Realty - Cherry Hill
Source: Bright MLS,MLS#: NJBL2083004
Facts & features
Interior
Bedrooms & bathrooms
- Bedrooms: 4
- Bathrooms: 2
- Full bathrooms: 2
- Main level bathrooms: 2
- Main level bedrooms: 4
Basement
- Area: 0
Heating
- Forced Air, Natural Gas
Cooling
- Central Air, Natural Gas
Appliances
- Included: Gas Water Heater
Features
- Floor Plan - Traditional, Eat-in Kitchen
- Flooring: Luxury Vinyl, Carpet
- Has basement: No
- Has fireplace: No
Interior area
- Total structure area: 1,356
- Total interior livable area: 1,356 sqft
- Finished area above ground: 1,356
- Finished area below ground: 0
Property
Parking
- Total spaces: 3
- Parking features: Garage Faces Front, Attached, Driveway, On Street
- Attached garage spaces: 1
- Uncovered spaces: 2
Accessibility
- Accessibility features: None
Features
- Levels: Multi/Split,Two
- Stories: 2
- Patio & porch: Patio
- Exterior features: Sidewalks, Street Lights
- Pool features: None
Lot
- Size: 0.25 Acres
Details
- Additional structures: Above Grade, Below Grade
- Parcel number: 1300027 1400015
- Zoning: MD
- Special conditions: Standard
Construction
Type & style
- Home type: SingleFamily
- Property subtype: Single Family Residence
Materials
- Brick, Aluminum Siding
- Foundation: Block, Brick/Mortar, Slab
- Roof: Shingle
Condition
- Excellent
- New construction: No
- Year built: 1958
Utilities & green energy
- Sewer: Public Sewer
- Water: Public
Community & neighborhood
Location
- Region: Marlton
- Subdivision: Heritage Village
- Municipality: EVESHAM TWP
Other
Other facts
- Listing agreement: Exclusive Right To Sell
- Ownership: Fee Simple
Price history
| Date | Event | Price |
|---|---|---|
| 6/9/2025 | Sold | $412,500-0.6%$304/sqft |
Source: | ||
| 4/17/2025 | Pending sale | $415,000$306/sqft |
Source: | ||
| 4/2/2025 | Price change | $415,000-2.4%$306/sqft |
Source: | ||
| 3/17/2025 | Listed for sale | $425,000+54.5%$313/sqft |
Source: | ||
| 3/31/2021 | Sold | $275,000-6.8%$203/sqft |
Source: | ||
Public tax history
| Year | Property taxes | Tax assessment |
|---|---|---|
| 2025 | $7,923 +6.3% | $232,000 |
| 2024 | $7,454 | $232,000 |
| 2023 | -- | $232,000 |
Find assessor info on the county website
Neighborhood: Marlton
Nearby schools
GreatSchools rating
- 4/10H.L. Beeler Elementary SchoolGrades: K-5Distance: 0.2 mi
- 6/10Marlton Middle SchoolGrades: 6-8Distance: 1.2 mi
- 6/10Cherokee High SchoolGrades: 9-12Distance: 1 mi
Schools provided by the listing agent
- District: Lenape Regional High
Source: Bright MLS. This data may not be complete. We recommend contacting the local school district to confirm school assignments for this home.
Get a cash offer in 3 minutes
Find out how much your home could sell for in as little as 3 minutes with a no-obligation cash offer.
Estimated market value$492,400
Get a cash offer in 3 minutes
Find out how much your home could sell for in as little as 3 minutes with a no-obligation cash offer.
Estimated market value
$492,400
