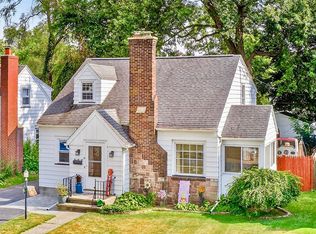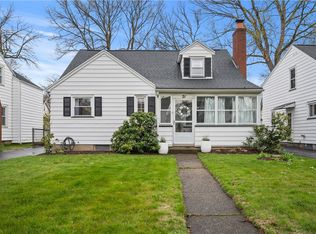Closed
$277,500
9 Burwell Rd, Rochester, NY 14617
3beds
1,200sqft
Single Family Residence
Built in 1999
5,662.8 Square Feet Lot
$285,400 Zestimate®
$231/sqft
$2,115 Estimated rent
Home value
$285,400
$271,000 - $303,000
$2,115/mo
Zestimate® history
Loading...
Owner options
Explore your selling options
What's special
Open House Sunday, 7/20, 12 -1:30 PM. This Absolutely lovely 3 bedroom, 1.5 bath home in the desirable W. Irondequoit School District is within walking or biking distance to Southlawn Elementary & Rogers Middle schools, charming restaurants, shopping on the Ridge, just minutes to expressways, Rochester Regional Hospital, Zoo, Park and Beach! This 1999 built home is a rare find and offers a semi-open floor plan on the first floor. The bright & cheery kitchen has been updated and tastefully appointed with quartz countertops, honed marble backsplash and stainless appliances. The updated half bath, sliding glass door off the dining area to the deck and access to the attached garage complete the 1st floor. The beautiful wide plank luxury laminate flooring expands seamlessly throughout the entire home. The second floor offers 3 nicely sized bedrooms and a lovely main bath with vanity storage and tub shower combination. The completely finished lower level is the perfect place to escape - ideal for movie watching, crafting, yoga and more! The rear deck overlooks a landscaped, fully fenced rear yard and hot tub! A perfect place to come home to! DELAYED NEGOTIATIONS, TUESDAY, 7/22 AT 11:00AM.
Zillow last checked: 8 hours ago
Listing updated: September 15, 2025 at 05:46am
Listed by:
Linda Hillery 585-481-2616,
RE/MAX Plus
Bought with:
John Bruno, 10401329620
Tru Agent Real Estate
Source: NYSAMLSs,MLS#: R1621809 Originating MLS: Rochester
Originating MLS: Rochester
Facts & features
Interior
Bedrooms & bathrooms
- Bedrooms: 3
- Bathrooms: 2
- Full bathrooms: 1
- 1/2 bathrooms: 1
- Main level bathrooms: 1
Bedroom 1
- Level: Second
Bedroom 1
- Level: Second
Bedroom 2
- Level: Second
Bedroom 2
- Level: Second
Bedroom 3
- Level: Second
Bedroom 3
- Level: Second
Basement
- Level: Basement
Basement
- Level: Basement
Dining room
- Level: First
Dining room
- Level: First
Kitchen
- Level: First
Kitchen
- Level: First
Laundry
- Level: Basement
Laundry
- Level: Basement
Living room
- Level: First
Living room
- Level: First
Heating
- Gas, Forced Air
Cooling
- Central Air
Appliances
- Included: Dryer, Dishwasher, Disposal, Gas Oven, Gas Range, Gas Water Heater, Microwave, Refrigerator, Washer
- Laundry: In Basement
Features
- Ceiling Fan(s), Eat-in Kitchen, Separate/Formal Living Room, Quartz Counters, Sliding Glass Door(s), Window Treatments
- Flooring: Ceramic Tile, Laminate, Luxury Vinyl, Varies
- Doors: Sliding Doors
- Windows: Drapes, Thermal Windows
- Basement: Full,Finished,Sump Pump
- Has fireplace: No
Interior area
- Total structure area: 1,200
- Total interior livable area: 1,200 sqft
Property
Parking
- Total spaces: 1
- Parking features: Attached, Electricity, Garage, Garage Door Opener
- Attached garage spaces: 1
Features
- Levels: Two
- Stories: 2
- Patio & porch: Deck
- Exterior features: Blacktop Driveway, Deck, Fully Fenced
- Fencing: Full
Lot
- Size: 5,662 sqft
- Dimensions: 48 x 118
- Features: Near Public Transit, Rectangular, Rectangular Lot, Residential Lot
Details
- Parcel number: 2634000761800007036000
- Special conditions: Standard
Construction
Type & style
- Home type: SingleFamily
- Architectural style: Colonial,Two Story
- Property subtype: Single Family Residence
Materials
- Vinyl Siding, Copper Plumbing
- Foundation: Block
- Roof: Asphalt,Shingle
Condition
- Resale
- Year built: 1999
Utilities & green energy
- Electric: Circuit Breakers
- Sewer: Connected
- Water: Connected, Public
- Utilities for property: Cable Available, High Speed Internet Available, Sewer Connected, Water Connected
Community & neighborhood
Location
- Region: Rochester
- Subdivision: Rogers Estates
Other
Other facts
- Listing terms: Cash,Conventional,FHA,VA Loan
Price history
| Date | Event | Price |
|---|---|---|
| 9/12/2025 | Sold | $277,500+38.8%$231/sqft |
Source: | ||
| 7/22/2025 | Pending sale | $199,900$167/sqft |
Source: | ||
| 7/17/2025 | Listed for sale | $199,900+45.4%$167/sqft |
Source: | ||
| 6/21/2018 | Sold | $137,500+5.9%$115/sqft |
Source: | ||
| 5/7/2018 | Pending sale | $129,900$108/sqft |
Source: RE/MAX REALTY GROUP #R1115033 Report a problem | ||
Public tax history
| Year | Property taxes | Tax assessment |
|---|---|---|
| 2024 | -- | $166,000 |
| 2023 | -- | $166,000 +32.2% |
| 2022 | -- | $125,600 |
Find assessor info on the county website
Neighborhood: 14617
Nearby schools
GreatSchools rating
- 7/10Rogers Middle SchoolGrades: 4-6Distance: 0.4 mi
- 6/10Dake Junior High SchoolGrades: 7-8Distance: 1.2 mi
- 8/10Irondequoit High SchoolGrades: 9-12Distance: 1.2 mi
Schools provided by the listing agent
- Elementary: Southlawn
- Middle: Rogers Middle
- District: West Irondequoit
Source: NYSAMLSs. This data may not be complete. We recommend contacting the local school district to confirm school assignments for this home.

