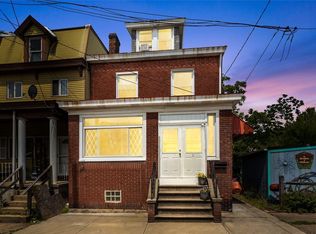Sold for $82,500
$82,500
9 Butler St, Pittsburgh, PA 15209
3beds
1,448sqft
Single Family Residence
Built in 1887
2,082.17 Square Feet Lot
$108,000 Zestimate®
$57/sqft
$1,436 Estimated rent
Home value
$108,000
$81,000 - $139,000
$1,436/mo
Zestimate® history
Loading...
Owner options
Explore your selling options
What's special
This property is versatile and can be used as 3br or 4 BR house. Although there is some work to be done, it is built on a solid foundation. Spacious rooms everywhere will not leave you short of space. The second floor has MBR and full bath and a room that can be
a very nice family room or with some modification can be an additional BR. The upper level has 2 BRs. Lower level has a separate laundry area and a large unfinished space below that. There is a level, fenced yard that could be used as off-street parking and covered
porch. Walk to The Grist House, throw axes or curl in the building nearby and walk a block into town.
* This property is now occupied, and tenant needs showings after 4pm any day.
Zillow last checked: 8 hours ago
Listing updated: March 24, 2023 at 01:00pm
Listed by:
Jennifer Ehnot 412-367-3200,
BERKSHIRE HATHAWAY THE PREFERRED REALTY
Bought with:
Tamara Groden
COLDWELL BANKER REALTY
Source: WPMLS,MLS#: 1565216 Originating MLS: West Penn Multi-List
Originating MLS: West Penn Multi-List
Facts & features
Interior
Bedrooms & bathrooms
- Bedrooms: 3
- Bathrooms: 1
- Full bathrooms: 1
Primary bedroom
- Level: Upper
- Dimensions: 15X14
Bedroom 2
- Level: Upper
- Dimensions: 15X13
Bedroom 3
- Level: Upper
- Dimensions: 13X12
Dining room
- Level: Main
- Dimensions: 14X12
Family room
- Level: Upper
- Dimensions: 15X13
Kitchen
- Level: Main
- Dimensions: 14X12
Laundry
- Level: Lower
- Dimensions: 10X8
Living room
- Level: Main
- Dimensions: 14X12
Heating
- Forced Air, Gas
Appliances
- Included: Some Gas Appliances, Dishwasher, Refrigerator, Stove
Features
- Flooring: Carpet, Ceramic Tile, Vinyl
- Basement: Full,Walk-Up Access
Interior area
- Total structure area: 1,448
- Total interior livable area: 1,448 sqft
Property
Parking
- Total spaces: 1
- Parking features: On Street
- Has uncovered spaces: Yes
Features
- Levels: Two
- Stories: 2
- Pool features: None
Lot
- Size: 2,082 sqft
- Dimensions: 0.0478
Details
- Parcel number: 0079G00129000000
Construction
Type & style
- Home type: SingleFamily
- Architectural style: Colonial,Two Story
- Property subtype: Single Family Residence
Materials
- Aluminum Siding
Condition
- Resale
- Year built: 1887
Utilities & green energy
- Sewer: Public Sewer
- Water: Public
Community & neighborhood
Community
- Community features: Public Transportation
Location
- Region: Pittsburgh
Price history
| Date | Event | Price |
|---|---|---|
| 3/24/2023 | Sold | $82,500-5.2%$57/sqft |
Source: | ||
| 2/9/2023 | Contingent | $87,000$60/sqft |
Source: | ||
| 10/1/2022 | Listed for sale | $87,000$60/sqft |
Source: | ||
| 9/26/2022 | Contingent | $87,000$60/sqft |
Source: | ||
| 9/10/2022 | Price change | $87,000-8.3%$60/sqft |
Source: | ||
Public tax history
| Year | Property taxes | Tax assessment |
|---|---|---|
| 2025 | $472 +8.2% | $11,200 |
| 2024 | $436 +215.7% | $11,200 -61.6% |
| 2023 | $138 | $29,200 |
Find assessor info on the county website
Neighborhood: 15209
Nearby schools
GreatSchools rating
- 9/10Reserve Primary SchoolGrades: K-3Distance: 0.5 mi
- 6/10Shaler Area Middle SchoolGrades: 7-8Distance: 3.4 mi
- 6/10Shaler Area High SchoolGrades: 9-12Distance: 2.5 mi
Schools provided by the listing agent
- District: Shaler Area
Source: WPMLS. This data may not be complete. We recommend contacting the local school district to confirm school assignments for this home.

Get pre-qualified for a loan
At Zillow Home Loans, we can pre-qualify you in as little as 5 minutes with no impact to your credit score.An equal housing lender. NMLS #10287.
