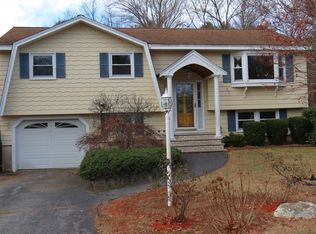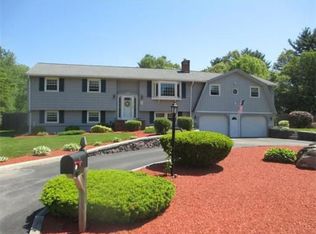Sold for $575,000
$575,000
9 Carriage Rd, Billerica, MA 01821
3beds
2,147sqft
Single Family Residence
Built in 1968
0.69 Acres Lot
$805,600 Zestimate®
$268/sqft
$3,401 Estimated rent
Home value
$805,600
$741,000 - $878,000
$3,401/mo
Zestimate® history
Loading...
Owner options
Explore your selling options
What's special
CANCELED OPEN HOUSES 6/21 & 6/22!!Bring your vision to this charming 3-bedroom, 1.5-bath home in sought-after North Billerica, offering space, character, and great potential. Ideally located just minutes from Routes 3 and 495, it’s perfect for commuters. The bright living room features a large bay window, cozy brick fireplace, and hardwood floors that flow into the dining area. The kitchen boasts stainless steel appliances and a convenient breakfast bar. Two bedrooms and a full bath are located on the main level. The finished lower level offers added flexibility with a third bedroom, half bath, laundry area, and a spacious rec room—perfect for guests, a home office, or additional living space. Outside discover a screened porch and a generous backyard with an above-ground pool, ideal for relaxing or entertaining. Don’t miss this wonderful opportunity to make it your own! CANCELED OPEN HOUSES.
Zillow last checked: 8 hours ago
Listing updated: July 16, 2025 at 03:36pm
Listed by:
Natalie Klesaris 978-494-9828,
Lamacchia Realty, Inc. 603-791-4992
Bought with:
Natalie Klesaris
Lamacchia Realty, Inc.
Source: MLS PIN,MLS#: 73392932
Facts & features
Interior
Bedrooms & bathrooms
- Bedrooms: 3
- Bathrooms: 2
- Full bathrooms: 1
- 1/2 bathrooms: 1
Primary bedroom
- Features: Closet, Flooring - Wall to Wall Carpet, Cable Hookup
- Level: First
- Area: 273
- Dimensions: 21 x 13
Bedroom 2
- Features: Ceiling Fan(s), Closet, Flooring - Hardwood, Cable Hookup
- Level: First
- Area: 117
- Dimensions: 13 x 9
Bedroom 3
- Features: Flooring - Wall to Wall Carpet
- Level: Basement
- Area: 96
- Dimensions: 8 x 12
Primary bathroom
- Features: No
Bathroom 1
- Features: Bathroom - Full, Bathroom - Tiled With Tub, Flooring - Stone/Ceramic Tile
- Level: First
- Area: 49
- Dimensions: 7 x 7
Bathroom 2
- Features: Bathroom - Half, Flooring - Stone/Ceramic Tile
- Level: Basement
- Area: 80
- Dimensions: 8 x 10
Dining room
- Features: Ceiling Fan(s), Flooring - Hardwood, Exterior Access, Slider
- Level: First
- Area: 100
- Dimensions: 10 x 10
Family room
- Features: Flooring - Wall to Wall Carpet, Cable Hookup, Recessed Lighting
- Level: Basement
- Area: 300
- Dimensions: 20 x 15
Kitchen
- Features: Flooring - Vinyl, Breakfast Bar / Nook, Stainless Steel Appliances, Gas Stove
- Level: First
- Area: 99
- Dimensions: 11 x 9
Living room
- Features: Flooring - Hardwood, Window(s) - Bay/Bow/Box, Cable Hookup, Open Floorplan
- Level: First
- Area: 182
- Dimensions: 14 x 13
Heating
- Forced Air, Natural Gas
Cooling
- Central Air, Whole House Fan
Appliances
- Included: Gas Water Heater, Water Heater, Range, Dishwasher, Refrigerator
- Laundry: Flooring - Vinyl, Electric Dryer Hookup, Washer Hookup, In Basement
Features
- Flooring: Tile, Vinyl, Carpet, Hardwood
- Doors: Insulated Doors
- Windows: Screens
- Basement: Finished,Walk-Out Access,Interior Entry
- Number of fireplaces: 1
- Fireplace features: Living Room
Interior area
- Total structure area: 2,147
- Total interior livable area: 2,147 sqft
- Finished area above ground: 1,482
- Finished area below ground: 665
Property
Parking
- Total spaces: 4
- Parking features: Attached, Paved Drive, Off Street, Paved
- Attached garage spaces: 1
- Uncovered spaces: 3
Accessibility
- Accessibility features: No
Features
- Patio & porch: Porch, Porch - Enclosed, Deck, Deck - Wood
- Exterior features: Porch, Porch - Enclosed, Deck, Deck - Wood, Pool - Above Ground, Screens, Stone Wall
- Has private pool: Yes
- Pool features: Above Ground
Lot
- Size: 0.69 Acres
- Features: Wooded, Level
Details
- Foundation area: 0
- Parcel number: M:0011 B:0187 L:0,365816
- Zoning: 3
Construction
Type & style
- Home type: SingleFamily
- Architectural style: Split Entry
- Property subtype: Single Family Residence
Materials
- Conventional (2x4-2x6)
- Foundation: Concrete Perimeter
- Roof: Shingle
Condition
- Year built: 1968
Utilities & green energy
- Electric: Circuit Breakers, 100 Amp Service
- Sewer: Public Sewer
- Water: Public
- Utilities for property: for Gas Range, for Electric Dryer, Washer Hookup
Green energy
- Energy efficient items: Thermostat
Community & neighborhood
Community
- Community features: Public Transportation, Shopping, Park, Golf, Laundromat, Highway Access, House of Worship, Public School
Location
- Region: Billerica
Other
Other facts
- Road surface type: Paved
Price history
| Date | Event | Price |
|---|---|---|
| 7/16/2025 | Sold | $575,000-2.5%$268/sqft |
Source: MLS PIN #73392932 Report a problem | ||
| 6/18/2025 | Listed for sale | $589,900+215.5%$275/sqft |
Source: MLS PIN #73392932 Report a problem | ||
| 8/25/1998 | Sold | $187,000$87/sqft |
Source: Public Record Report a problem | ||
Public tax history
| Year | Property taxes | Tax assessment |
|---|---|---|
| 2025 | $6,565 +7.9% | $577,400 +7.1% |
| 2024 | $6,086 +4.7% | $539,100 +10.1% |
| 2023 | $5,812 +7.7% | $489,600 +14.7% |
Find assessor info on the county website
Neighborhood: 01821
Nearby schools
GreatSchools rating
- 5/10Hajjar Elementary SchoolGrades: K-4Distance: 0.8 mi
- 7/10Marshall Middle SchoolGrades: 5-7Distance: 1.4 mi
- 5/10Billerica Memorial High SchoolGrades: PK,8-12Distance: 2.2 mi
Get a cash offer in 3 minutes
Find out how much your home could sell for in as little as 3 minutes with a no-obligation cash offer.
Estimated market value$805,600
Get a cash offer in 3 minutes
Find out how much your home could sell for in as little as 3 minutes with a no-obligation cash offer.
Estimated market value
$805,600

