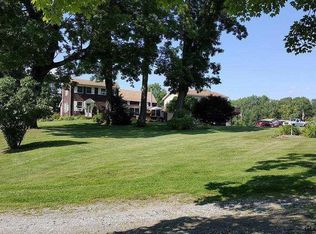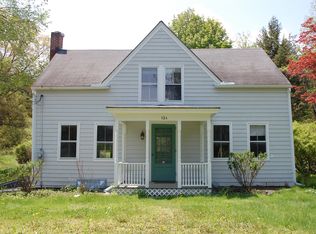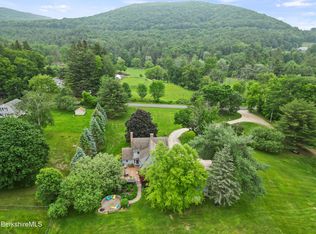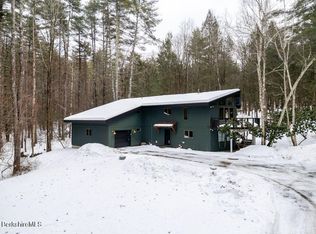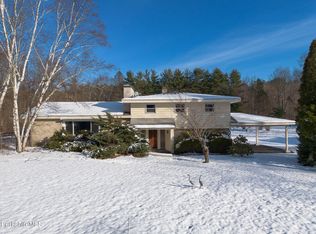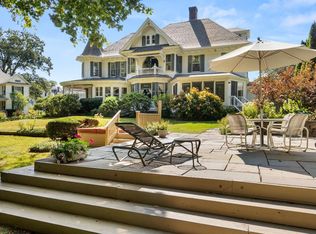Classic red farmhouse on 3.49 bucolic acres just minutes from the heart of Stockbridge. This updated 3BR/2.5BA home blends original charm with thoughtful upgrades. Post and beam construction, a sleek gas fireplace, and a sunny open layout connect the living, dining, and kitchen areas. The first-floor primary suite includes a walk-in closet and private bath. Upstairs, two more bedrooms and a full bath offer space and flexibility. A spacious 1BR/1BA apartment above the attached garage is perfect for guests, rental income, or studio use. Proven short-term rental history adds investment appeal. Enjoy a contemporary deck overlooking lawns and trees—ideal for relaxing or entertaining under Berkshire skies. The property offers privacy, convenience, and timeless appeal in the town Norman Rockwell called home. Just minutes to downtown Stockbridge, with Lenox, Tanglewood, and Great Barrington close by. A rare blend of character, versatility, and location in the Berkshires.
For sale
$845,000
9 Castle Hill Rd, Stockbridge, MA 01262
4beds
2,995sqft
Est.:
Single Family Residence
Built in 1830
3.49 Acres Lot
$808,100 Zestimate®
$282/sqft
$-- HOA
What's special
Sleek gas fireplaceClassic red farmhousePost and beam construction
- 198 days |
- 1,393 |
- 34 |
Zillow last checked: 8 hours ago
Listing updated: February 12, 2026 at 07:11am
Listed by:
Selina Lamb 413-331-7483,
Birch Properties 413-613-4363,
Selina Lamb 413-331-7483
Source: MLS PIN,MLS#: 73427213
Tour with a local agent
Facts & features
Interior
Bedrooms & bathrooms
- Bedrooms: 4
- Bathrooms: 4
- Full bathrooms: 3
- 1/2 bathrooms: 1
Primary bedroom
- Level: Second
Bedroom 2
- Level: Second
Bedroom 3
- Level: Second
Dining room
- Level: First
Kitchen
- Level: First
Living room
- Level: First
Heating
- Baseboard, Hot Water
Cooling
- Window Unit(s), Ductless
Appliances
- Included: Water Heater, Dishwasher, Range, Refrigerator, Washer, Dryer
- Laundry: First Floor
Features
- Living/Dining Rm Combo
- Flooring: Tile, Laminate, Hardwood
- Basement: Partially Finished,Interior Entry,Concrete
- Number of fireplaces: 1
Interior area
- Total structure area: 2,995
- Total interior livable area: 2,995 sqft
- Finished area above ground: 2,995
Video & virtual tour
Property
Parking
- Total spaces: 8
- Parking features: Attached, Heated Garage, Shared Driveway
- Attached garage spaces: 2
- Uncovered spaces: 6
Features
- Patio & porch: Deck
- Exterior features: Deck, Storage
- Waterfront features: Lake/Pond, 1 to 2 Mile To Beach, Beach Ownership(Public)
- Frontage length: 257.00
Lot
- Size: 3.49 Acres
- Features: Cleared
Details
- Parcel number: 3732114
- Zoning: R1
Construction
Type & style
- Home type: SingleFamily
- Architectural style: Farmhouse
- Property subtype: Single Family Residence
Materials
- Frame
- Foundation: Stone
- Roof: Shingle
Condition
- Year built: 1830
Utilities & green energy
- Electric: 100 Amp Service, 200+ Amp Service
- Sewer: Public Sewer
- Water: Public
- Utilities for property: for Gas Range
Community & HOA
Community
- Features: Tennis Court(s), Walk/Jog Trails, Private School, Public School
HOA
- Has HOA: No
Location
- Region: Stockbridge
Financial & listing details
- Price per square foot: $282/sqft
- Tax assessed value: $493,000
- Annual tax amount: $3,495
- Date on market: 8/9/2025
Estimated market value
$808,100
$768,000 - $849,000
$5,062/mo
Price history
Price history
| Date | Event | Price |
|---|---|---|
| 9/7/2025 | Price change | $845,000-4.4%$282/sqft |
Source: | ||
| 8/10/2025 | Listed for sale | $884,000+127.8%$295/sqft |
Source: | ||
| 6/29/2018 | Sold | $388,000-2.8%$130/sqft |
Source: | ||
| 4/26/2018 | Pending sale | $399,000$133/sqft |
Source: BERKSHIRE HATHAWAY HOME SERVICE BLAKE #221718 Report a problem | ||
| 1/15/2018 | Price change | $399,000-9.1%$133/sqft |
Source: Berkshire Hathaway Home Service Blake #221718 Report a problem | ||
| 7/25/2016 | Listed for sale | $439,000$147/sqft |
Source: COHEN & WHITE ASSOCIATES #216405 Report a problem | ||
| 4/15/2016 | Listing removed | $439,000$147/sqft |
Source: LANCE VERMEULEN RE, INC #212987 Report a problem | ||
| 3/27/2015 | Listed for sale | $439,000$147/sqft |
Source: Lance Vermeulen Real Estate, Inc. #210194 Report a problem | ||
Public tax history
Public tax history
| Year | Property taxes | Tax assessment |
|---|---|---|
| 2025 | $3,495 +0.7% | $493,000 +4.7% |
| 2024 | $3,469 -1.6% | $470,700 +8.7% |
| 2023 | $3,526 -2.9% | $433,200 +11.9% |
| 2022 | $3,631 -3.5% | $387,100 +0.6% |
| 2021 | $3,764 +2% | $384,900 +2.9% |
| 2020 | $3,690 +2.6% | $373,900 +5.3% |
| 2019 | $3,597 +5% | $355,100 +1.2% |
| 2018 | $3,425 +0.6% | $350,900 |
| 2017 | $3,404 -2.5% | $350,900 -3.6% |
| 2016 | $3,491 +10.2% | $364,000 -0.4% |
| 2015 | $3,168 +24.1% | $365,400 +25.4% |
| 2014 | $2,552 -0.9% | $291,300 -5.9% |
| 2013 | $2,575 +8.3% | $309,500 -0.7% |
| 2012 | $2,378 -2.4% | $311,700 -4.3% |
| 2011 | $2,436 +13% | $325,700 +5.6% |
| 2010 | $2,156 +9.2% | $308,500 +5.9% |
| 2009 | $1,975 +14% | $291,300 +16.3% |
| 2008 | $1,733 +9.6% | $250,400 +8.5% |
| 2007 | $1,581 +21.1% | $230,800 +19.2% |
| 2006 | $1,305 -8.2% | $193,600 -11.2% |
| 2005 | $1,421 +14.7% | $218,000 +51.3% |
| 2003 | $1,239 | $144,100 |
| 2002 | $1,239 -1.6% | $144,100 +10.3% |
| 2000 | $1,259 | $130,700 |
Find assessor info on the county website
BuyAbility℠ payment
Est. payment
$4,855/mo
Principal & interest
$4010
Property taxes
$845
Climate risks
Neighborhood: 01262
Nearby schools
GreatSchools rating
- 8/10Muddy Brook Regional Elementary SchoolGrades: PK-4Distance: 2.4 mi
- 4/10W.E.B. Du Bois Regional Middle SchoolGrades: 5-8Distance: 2.5 mi
- 5/10Monument Mt Regional High SchoolGrades: 9-12Distance: 2.2 mi
Schools provided by the listing agent
- Elementary: Muddy Brook
- Middle: Web Dubois
- High: Mmrhs
Source: MLS PIN. This data may not be complete. We recommend contacting the local school district to confirm school assignments for this home.
