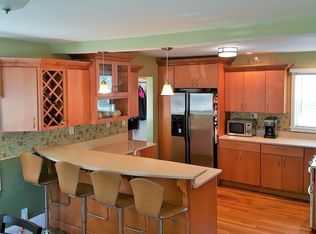Sold for $675,000 on 10/30/24
$675,000
9 Catherine Rd, Milton, MA 02186
4beds
1,728sqft
Single Family Residence
Built in 1938
6,307 Square Feet Lot
$689,100 Zestimate®
$391/sqft
$3,509 Estimated rent
Home value
$689,100
$634,000 - $751,000
$3,509/mo
Zestimate® history
Loading...
Owner options
Explore your selling options
What's special
Was Under Agreement. Buyer's remorse can be your Opportunity. Welcome to 9 Catherine Rd in Desirable Milton, MA. Convenient location, 2 miles (6 min ride) to Milton MBTA Train & Bus Stop. Classic, C. 1938 American Four Square home with 8 rooms, 4 bedrooms, 1 1/2 bathrooms, natural woodwork, hard wood floors, 18x19 living rm with fireplace & rectangular bay, 12x15 family rm w/ separate gas mini split heat w/ 1/2 bthrm & Good Morning Staircase. Great kitchen w/ upgraded cabinets w/ crown moldings, granite counters, breakfast Island & stainless appliances. 1 car garage, 2 driveways, large basement would be perfect for a gym, workshop or wonderful space for the hobbyist. Empty & on lock box and can easily be seen/shown. See firm remarks for language to be included in all offers. A sensational opportunity that you won't want to miss, especially at this newly revised asking price.
Zillow last checked: 8 hours ago
Listing updated: October 30, 2024 at 10:05am
Listed by:
Gary Blattberg 978-882-4469,
RE/MAX Beacon 978-927-9100
Bought with:
Donald Richmond
Gold Key Realty LLC
Source: MLS PIN,MLS#: 73246770
Facts & features
Interior
Bedrooms & bathrooms
- Bedrooms: 4
- Bathrooms: 2
- Full bathrooms: 1
- 1/2 bathrooms: 1
Primary bedroom
- Features: Closet, Flooring - Hardwood
- Level: Second
- Area: 140
- Dimensions: 10 x 14
Bedroom 2
- Features: Closet, Flooring - Hardwood
- Level: Second
- Area: 144
- Dimensions: 12 x 12
Bedroom 3
- Features: Closet, Flooring - Hardwood
- Level: Second
- Area: 144
- Dimensions: 12 x 12
Bedroom 4
- Features: Closet, Flooring - Hardwood
- Level: Second
- Area: 143
- Dimensions: 11 x 13
Primary bathroom
- Features: No
Bathroom 1
- Features: Bathroom - Half
- Level: First
- Area: 20
- Dimensions: 4 x 5
Bathroom 2
- Level: Second
- Area: 48
- Dimensions: 6 x 8
Bathroom 3
- Features: Bathroom - Full, Bathroom - Tiled With Tub & Shower, Flooring - Stone/Ceramic Tile
Dining room
- Features: Flooring - Hardwood, Chair Rail
- Level: First
- Area: 156
- Dimensions: 12 x 13
Family room
- Features: Bathroom - Half, Flooring - Wall to Wall Carpet, Exterior Access
- Level: First
- Area: 180
- Dimensions: 12 x 15
Kitchen
- Features: Flooring - Vinyl, Countertops - Stone/Granite/Solid, Countertops - Upgraded, Kitchen Island, Exterior Access, Recessed Lighting, Remodeled, Stainless Steel Appliances
- Level: First
- Area: 169
- Dimensions: 13 x 13
Living room
- Features: Flooring - Hardwood, Window(s) - Bay/Bow/Box
- Level: First
- Area: 342
- Dimensions: 18 x 19
Heating
- Steam, Oil, Natural Gas, Ductless
Cooling
- None
Appliances
- Laundry: In Basement
Features
- Entrance Foyer
- Flooring: Tile, Carpet, Hardwood, Flooring - Hardwood
- Windows: Insulated Windows
- Basement: Full,Walk-Out Access,Interior Entry,Concrete
- Number of fireplaces: 1
- Fireplace features: Living Room
Interior area
- Total structure area: 1,728
- Total interior livable area: 1,728 sqft
Property
Parking
- Total spaces: 7
- Parking features: Detached, Paved Drive, Off Street, Tandem, Paved
- Garage spaces: 1
- Uncovered spaces: 6
Features
- Patio & porch: Deck, Deck - Composite
- Exterior features: Deck, Deck - Composite, Rain Gutters, Fenced Yard
- Fencing: Fenced
Lot
- Size: 6,307 sqft
- Features: Level
Details
- Foundation area: 702
- Parcel number: M:D B:015 L:8,127782
- Zoning: RC
Construction
Type & style
- Home type: SingleFamily
- Architectural style: Colonial
- Property subtype: Single Family Residence
Materials
- Frame
- Foundation: Stone
- Roof: Shingle
Condition
- Year built: 1938
Utilities & green energy
- Electric: Circuit Breakers, 100 Amp Service
- Sewer: Public Sewer
- Water: Public
- Utilities for property: for Electric Oven
Community & neighborhood
Community
- Community features: Public Transportation, Shopping, Medical Facility, Highway Access, House of Worship, Private School, Public School, T-Station
Location
- Region: Milton
Other
Other facts
- Listing terms: Other (See Remarks)
- Road surface type: Paved
Price history
| Date | Event | Price |
|---|---|---|
| 10/30/2024 | Sold | $675,000-3.4%$391/sqft |
Source: MLS PIN #73246770 Report a problem | ||
| 8/29/2024 | Contingent | $699,000$405/sqft |
Source: MLS PIN #73246770 Report a problem | ||
| 8/13/2024 | Listed for sale | $699,000$405/sqft |
Source: MLS PIN #73246770 Report a problem | ||
| 7/18/2024 | Contingent | $699,000$405/sqft |
Source: MLS PIN #73246770 Report a problem | ||
| 7/8/2024 | Price change | $699,000-6.7%$405/sqft |
Source: MLS PIN #73246770 Report a problem | ||
Public tax history
| Year | Property taxes | Tax assessment |
|---|---|---|
| 2025 | $7,757 +0.6% | $699,500 -0.9% |
| 2024 | $7,712 -0.5% | $706,200 +3.8% |
| 2023 | $7,754 +2.1% | $680,200 +11.7% |
Find assessor info on the county website
Neighborhood: 02186
Nearby schools
GreatSchools rating
- 7/10Tucker Elementary SchoolGrades: PK-5Distance: 0.3 mi
- 7/10Charles S Pierce Middle SchoolGrades: 6-8Distance: 0.5 mi
- 9/10Milton High SchoolGrades: 9-12Distance: 0.5 mi
Get a cash offer in 3 minutes
Find out how much your home could sell for in as little as 3 minutes with a no-obligation cash offer.
Estimated market value
$689,100
Get a cash offer in 3 minutes
Find out how much your home could sell for in as little as 3 minutes with a no-obligation cash offer.
Estimated market value
$689,100

