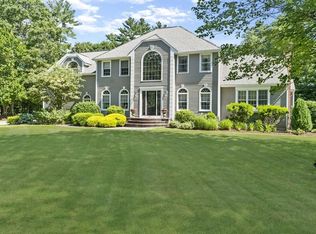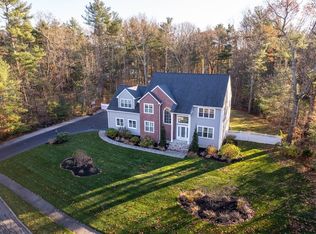Sold for $925,000
$925,000
9 Cedar Ridge Ln, Mansfield, MA 02048
4beds
3,370sqft
Single Family Residence
Built in 1996
0.92 Acres Lot
$1,072,500 Zestimate®
$274/sqft
$5,484 Estimated rent
Home value
$1,072,500
$1.01M - $1.14M
$5,484/mo
Zestimate® history
Loading...
Owner options
Explore your selling options
What's special
WELCOME to this PICTURE PERFECT 4 bed 2.5 bath colonial located in a highly desirable cul-de sac neighborhood of East Mansfield. You will immediately be WOWED by the charming front porch, beautifully landscaped property & meticulously maintained exterior. 1st flr features an open-plan w/ gleaming hrdwd flrs thru-out. Foyer is flanked by an elegant Dining w/ wainscotting & private Office w/ french door. Updated Kitchen has white cabinets, granite, ss appliances, & eat-in area. Great Rm w/ wood stone fireplace, cathedral ceilings & oversized bay window emits tons of natural light. Laundry, ½ bath & mud area lead to 2-bay Garage. 2nd level features a SPA-LIKE Primary Suite w/ RENOVATED BATH, walk-in closet. HUGE PRIVATE BONUS Rm can be used for addtl living/office. 3 addtl bdrms & full bath complete the top flr. Finished lower level offers many possibilities such as playrm, exercise or tv/media rm. Enjoy the outdoors on the large deck overlooking the wooded yard. THIS HOME HAS IT ALL!
Zillow last checked: 8 hours ago
Listing updated: December 16, 2023 at 04:40am
Listed by:
Kerri Sheehan 508-728-1713,
Keller Williams Elite 508-695-4545
Bought with:
The Kaplan - Hamilton Team
Coldwell Banker Realty - Sharon
Source: MLS PIN,MLS#: 73168817
Facts & features
Interior
Bedrooms & bathrooms
- Bedrooms: 4
- Bathrooms: 3
- Full bathrooms: 2
- 1/2 bathrooms: 1
Primary bedroom
- Features: Bathroom - Full, Walk-In Closet(s), Flooring - Hardwood
- Level: Second
- Area: 221
- Dimensions: 17 x 13
Bedroom 2
- Features: Closet, Flooring - Wall to Wall Carpet
- Level: Second
- Area: 132
- Dimensions: 12 x 11
Bedroom 3
- Features: Closet, Flooring - Wall to Wall Carpet
- Level: Second
- Area: 132
- Dimensions: 12 x 11
Bedroom 4
- Features: Closet, Flooring - Wall to Wall Carpet
- Level: Second
- Area: 104
- Dimensions: 13 x 8
Primary bathroom
- Features: Yes
Bathroom 1
- Features: Bathroom - Half, Flooring - Stone/Ceramic Tile, Lighting - Sconce, Pedestal Sink
- Level: First
- Area: 30
- Dimensions: 6 x 5
Bathroom 2
- Features: Bathroom - Full, Bathroom - Double Vanity/Sink, Bathroom - With Tub & Shower, Closet - Linen, Flooring - Stone/Ceramic Tile, Lighting - Sconce
- Level: Second
- Area: 72
- Dimensions: 9 x 8
Bathroom 3
- Features: Bathroom - Full, Bathroom - Double Vanity/Sink, Bathroom - Tiled With Shower Stall, Flooring - Stone/Ceramic Tile, Remodeled, Wainscoting, Lighting - Sconce
- Level: Second
- Area: 72
- Dimensions: 9 x 8
Dining room
- Features: Flooring - Hardwood, Chair Rail, Wainscoting, Lighting - Pendant, Crown Molding
- Level: Main,First
- Area: 168
- Dimensions: 14 x 12
Family room
- Features: Cathedral Ceiling(s), Closet/Cabinets - Custom Built, Flooring - Hardwood, Window(s) - Bay/Bow/Box, Cable Hookup, Open Floorplan, Recessed Lighting, Lighting - Pendant, Window Seat
- Level: Main,First
- Area: 384
- Dimensions: 24 x 16
Kitchen
- Features: Flooring - Hardwood, Dining Area, Countertops - Stone/Granite/Solid, French Doors, Breakfast Bar / Nook, Exterior Access, Open Floorplan, Recessed Lighting, Stainless Steel Appliances, Gas Stove, Lighting - Pendant
- Level: Main,First
- Area: 312
- Dimensions: 24 x 13
Office
- Features: Flooring - Hardwood, French Doors
- Level: Main
- Area: 169
- Dimensions: 13 x 13
Heating
- Baseboard, Natural Gas
Cooling
- Central Air
Appliances
- Included: Gas Water Heater, Water Heater, Range, Dishwasher, Disposal, Microwave, Refrigerator, Washer, Dryer
- Laundry: Flooring - Stone/Ceramic Tile, Main Level, Electric Dryer Hookup, Washer Hookup, Lighting - Overhead, First Floor
Features
- Vaulted Ceiling(s), Walk-In Closet(s), Closet/Cabinets - Custom Built, Beadboard, Bathroom - Half, Closet, Office, Bonus Room, Mud Room, Game Room, Central Vacuum, Internet Available - Unknown
- Flooring: Wood, Tile, Carpet, Flooring - Hardwood, Flooring - Wall to Wall Carpet
- Doors: French Doors, Insulated Doors
- Windows: Skylight, Insulated Windows, Screens
- Basement: Partially Finished,Bulkhead
- Number of fireplaces: 1
- Fireplace features: Family Room
Interior area
- Total structure area: 3,370
- Total interior livable area: 3,370 sqft
Property
Parking
- Total spaces: 6
- Parking features: Attached, Garage Door Opener, Paved Drive, Paved
- Attached garage spaces: 2
- Uncovered spaces: 4
Features
- Patio & porch: Porch, Deck - Wood
- Exterior features: Porch, Deck - Wood, Rain Gutters, Storage, Professional Landscaping, Sprinkler System, Screens
Lot
- Size: 0.92 Acres
- Features: Cul-De-Sac, Easements, Level
Details
- Parcel number: M:037 B:267,2861612
- Zoning: RES
Construction
Type & style
- Home type: SingleFamily
- Architectural style: Colonial
- Property subtype: Single Family Residence
Materials
- Frame
- Foundation: Concrete Perimeter
- Roof: Shingle
Condition
- Year built: 1996
Utilities & green energy
- Electric: Circuit Breakers
- Sewer: Public Sewer
- Water: Public
- Utilities for property: for Gas Range, for Electric Dryer, Washer Hookup
Green energy
- Energy efficient items: Thermostat
Community & neighborhood
Community
- Community features: Public Transportation, Shopping, Park, Walk/Jog Trails, Laundromat, Bike Path, Highway Access, House of Worship, Public School, T-Station, Sidewalks
Location
- Region: Mansfield
Other
Other facts
- Listing terms: Contract
- Road surface type: Paved
Price history
| Date | Event | Price |
|---|---|---|
| 12/15/2023 | Sold | $925,000$274/sqft |
Source: MLS PIN #73168817 Report a problem | ||
| 10/28/2023 | Contingent | $925,000$274/sqft |
Source: MLS PIN #73168817 Report a problem | ||
| 10/11/2023 | Listed for sale | $925,000$274/sqft |
Source: MLS PIN #73168817 Report a problem | ||
| 7/29/2023 | Listing removed | $925,000$274/sqft |
Source: MLS PIN #73138087 Report a problem | ||
| 7/19/2023 | Listed for sale | $925,000+951.1%$274/sqft |
Source: MLS PIN #73138087 Report a problem | ||
Public tax history
| Year | Property taxes | Tax assessment |
|---|---|---|
| 2025 | $12,134 +7.7% | $921,300 +10.4% |
| 2024 | $11,264 +17.1% | $834,400 +22.2% |
| 2023 | $9,618 +4.3% | $682,600 +12.3% |
Find assessor info on the county website
Neighborhood: 02048
Nearby schools
GreatSchools rating
- 6/10Jordan/Jackson Elementary SchoolGrades: 3-5Distance: 2 mi
- 8/10Harold L Qualters Middle SchoolGrades: 6-8Distance: 2.3 mi
- 8/10Mansfield High SchoolGrades: 9-12Distance: 2.3 mi
Schools provided by the listing agent
- Elementary: Robinson/Jj
- Middle: Qualters
- High: Mhs
Source: MLS PIN. This data may not be complete. We recommend contacting the local school district to confirm school assignments for this home.
Get a cash offer in 3 minutes
Find out how much your home could sell for in as little as 3 minutes with a no-obligation cash offer.
Estimated market value$1,072,500
Get a cash offer in 3 minutes
Find out how much your home could sell for in as little as 3 minutes with a no-obligation cash offer.
Estimated market value
$1,072,500

