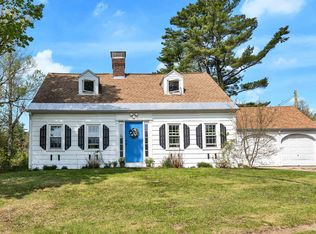Closed
Listed by:
RachNH Realty Group,
Keller Williams Realty-Metropolitan 603-232-8282,
Michal Wisniewski,
Keller Williams Realty-Metropolitan
Bought with: Keller Williams Realty-Metropolitan
$475,000
9 Cemetery Road, Mont Vernon, NH 03057
4beds
1,449sqft
Single Family Residence
Built in 1991
3.5 Acres Lot
$527,300 Zestimate®
$328/sqft
$3,120 Estimated rent
Home value
$527,300
$501,000 - $554,000
$3,120/mo
Zestimate® history
Loading...
Owner options
Explore your selling options
What's special
OFFER ACCEPTED, OPEN HOUSES CANCELLED! Welcome to your dream countryside retreat! Nestled in a historic location in the idyllic rural town of Mont Vernon, just 30 minutes from Manchester's shopping, airport and hospitals. This inviting 4 bedroom, 2 bathroom cape style home offers a perfect blend of comfort and charm. This property will be a haven for those seeking peace, tranquility, and an excellent community to call home! As you pull into the driveway you’ll see the HEATED 2-car detached garage, which gives you the option to use as a workshop, storage or more! Before entering the home, you’ll take a look at the back yard. You’ll notice how serene and private it all feels, offering you a blank canvas to add more garden space, apatio, or maybe a pool! Inside the home you’ll discover the openness between the kitchen and the living room, something that you don’t see often in cape style homes. The first floor also offers hardwood floors, 2 bedrooms and a full bath, giving you the opportunity for one level living! Downstairs you’ll find a partially finished basement, a space you could use as a hangout room or an office. On the top floor of the home you’ll find 2 more bedrooms and another bath, presenting extra living space for you! This entire home has been very well kept and is just waiting for its next owner!
Zillow last checked: 8 hours ago
Listing updated: October 26, 2023 at 09:16am
Listed by:
RachNH Realty Group,
Keller Williams Realty-Metropolitan 603-232-8282,
Michal Wisniewski,
Keller Williams Realty-Metropolitan
Bought with:
David Hansen
Keller Williams Realty-Metropolitan
Source: PrimeMLS,MLS#: 4970718
Facts & features
Interior
Bedrooms & bathrooms
- Bedrooms: 4
- Bathrooms: 2
- Full bathrooms: 1
- 3/4 bathrooms: 1
Heating
- Propane, Hot Water
Cooling
- None
Appliances
- Included: Dishwasher, Gas Range, Refrigerator, Instant Hot Water
Features
- Central Vacuum, Ceiling Fan(s)
- Flooring: Carpet, Hardwood
- Basement: Bulkhead,Partially Finished,Interior Access,Walk-Up Access
Interior area
- Total structure area: 1,988
- Total interior livable area: 1,449 sqft
- Finished area above ground: 1,187
- Finished area below ground: 262
Property
Parking
- Total spaces: 2
- Parking features: Paved, Auto Open, Heated Garage, Storage Above, Driveway, Garage, Detached
- Garage spaces: 2
- Has uncovered spaces: Yes
Accessibility
- Accessibility features: 1st Floor Bedroom, 1st Floor Full Bathroom, 1st Floor Hrd Surfce Flr, Bathroom w/Tub, Paved Parking
Features
- Levels: Two
- Stories: 2
- Exterior features: Garden, Storage
Lot
- Size: 3.50 Acres
- Features: Country Setting, Landscaped, Level, Open Lot, Trail/Near Trail, Wooded, In Town, Rural
Details
- Parcel number: MVERM0010B0033L0000
- Zoning description: R01
Construction
Type & style
- Home type: SingleFamily
- Architectural style: Cape
- Property subtype: Single Family Residence
Materials
- Wood Frame, Vinyl Exterior
- Foundation: Concrete
- Roof: Asphalt Shingle
Condition
- New construction: No
- Year built: 1991
Utilities & green energy
- Electric: Circuit Breakers
- Sewer: Private Sewer
- Utilities for property: Cable Available, Propane
Community & neighborhood
Security
- Security features: Carbon Monoxide Detector(s), HW/Batt Smoke Detector
Location
- Region: Mont Vernon
Other
Other facts
- Road surface type: Paved
Price history
| Date | Event | Price |
|---|---|---|
| 10/26/2023 | Sold | $475,000$328/sqft |
Source: | ||
| 9/20/2023 | Listed for sale | $475,000+11.8%$328/sqft |
Source: | ||
| 6/17/2022 | Listing removed | -- |
Source: | ||
| 4/11/2022 | Listed for sale | $425,000+44.1%$293/sqft |
Source: | ||
| 12/21/2018 | Sold | $295,000-6.3%$204/sqft |
Source: | ||
Public tax history
| Year | Property taxes | Tax assessment |
|---|---|---|
| 2024 | $8,903 +9.4% | $450,550 +60.8% |
| 2023 | $8,136 +3.6% | $280,170 |
| 2022 | $7,853 -1.4% | $280,170 |
Find assessor info on the county website
Neighborhood: 03057
Nearby schools
GreatSchools rating
- 9/10Mont Vernon Village SchoolGrades: K-6Distance: 0.2 mi
- 9/10Souhegan Coop High SchoolGrades: 9-12Distance: 6.8 mi
Schools provided by the listing agent
- Elementary: Mont Vernon Village School
- Middle: Amherst Middle
- High: Souhegan High School
- District: Mont Vernon
Source: PrimeMLS. This data may not be complete. We recommend contacting the local school district to confirm school assignments for this home.

Get pre-qualified for a loan
At Zillow Home Loans, we can pre-qualify you in as little as 5 minutes with no impact to your credit score.An equal housing lender. NMLS #10287.
