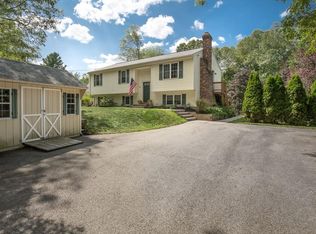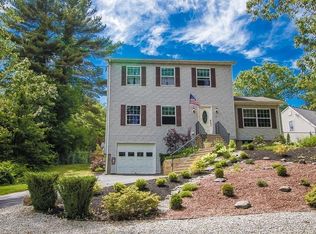Sold for $440,000
$440,000
9 Center Rd, Dudley, MA 01571
3beds
1,614sqft
Single Family Residence
Built in 1998
0.88 Acres Lot
$443,100 Zestimate®
$273/sqft
$2,770 Estimated rent
Home value
$443,100
$412,000 - $479,000
$2,770/mo
Zestimate® history
Loading...
Owner options
Explore your selling options
What's special
Welcome to this beautifully maintained and spacious cape in the heart of Dudley! The open-concept kitchen and dining area provide the perfect setting for entertaining, seamlessly flowing into a sun-drenched four-season room with a vaulted ceiling. From there, step outside to your large, level backyard, complete with a paver patio—ideal for grilling, relaxing, and gatherings.The first floor also features a versatile bedroom or office, offering flexibility to suit your needs. Upstairs, you’ll be delighted by two oversized bedrooms, each boasting enormous closet space. The partially finished basement adds even more possibilities, whether you need a playroom, home office, or workout area.Recent updates ensure peace of mind, including a brand-new D-box for the septic system, fresh paint throughout, new gutters, newer front and side doors, and a high-end whole-house saltwater filtration system. With nothing left to do but move in and enjoy, this home is ready to welcome its next owners!
Zillow last checked: 8 hours ago
Listing updated: November 19, 2025 at 01:21pm
Listed by:
Jeffrey Incutto 774-239-4269,
BA Property & Lifestyle Advisors 508-852-4227
Bought with:
Cecelia Powers
RE/MAX Generations
Source: MLS PIN,MLS#: 73421011
Facts & features
Interior
Bedrooms & bathrooms
- Bedrooms: 3
- Bathrooms: 2
- Full bathrooms: 2
Primary bathroom
- Features: No
Heating
- Baseboard, Oil
Cooling
- Window Unit(s)
Appliances
- Included: Electric Water Heater, Range, Dishwasher, Disposal, Refrigerator
Features
- Basement: Partially Finished
- Has fireplace: No
Interior area
- Total structure area: 1,614
- Total interior livable area: 1,614 sqft
- Finished area above ground: 1,469
- Finished area below ground: 145
Property
Parking
- Total spaces: 6
- Parking features: Paved Drive, Paved
- Uncovered spaces: 6
Features
- Patio & porch: Patio
- Exterior features: Patio, Rain Gutters
Lot
- Size: 0.88 Acres
- Features: Wooded, Gentle Sloping
Details
- Parcel number: M:234 L:073,4110246
- Zoning: Res
Construction
Type & style
- Home type: SingleFamily
- Architectural style: Cape
- Property subtype: Single Family Residence
Materials
- Foundation: Concrete Perimeter
- Roof: Shingle
Condition
- Year built: 1998
Utilities & green energy
- Electric: 200+ Amp Service
- Sewer: Private Sewer
- Water: Private
Community & neighborhood
Community
- Community features: Shopping, Park, Walk/Jog Trails, Public School, University
Location
- Region: Dudley
Price history
| Date | Event | Price |
|---|---|---|
| 11/19/2025 | Sold | $440,000+0.2%$273/sqft |
Source: MLS PIN #73421011 Report a problem | ||
| 10/22/2025 | Contingent | $439,000$272/sqft |
Source: MLS PIN #73421011 Report a problem | ||
| 9/18/2025 | Price change | $439,000-0.2%$272/sqft |
Source: MLS PIN #73421011 Report a problem | ||
| 8/21/2025 | Listed for sale | $439,900+69.8%$273/sqft |
Source: MLS PIN #73421011 Report a problem | ||
| 11/21/2019 | Sold | $259,000-1.5%$160/sqft |
Source: C21 Commonwealth Sold #72574111_01571 Report a problem | ||
Public tax history
| Year | Property taxes | Tax assessment |
|---|---|---|
| 2025 | $3,998 +8.3% | $378,200 +7.3% |
| 2024 | $3,693 +12.3% | $352,400 +8.9% |
| 2023 | $3,288 -1.2% | $323,600 +13.7% |
Find assessor info on the county website
Neighborhood: 01571
Nearby schools
GreatSchools rating
- NAMason Road SchoolGrades: PK-1Distance: 2 mi
- 4/10Dudley Middle SchoolGrades: 5-8Distance: 2.1 mi
- 5/10Shepherd Hill Regional High SchoolGrades: 9-12Distance: 1.9 mi
Get a cash offer in 3 minutes
Find out how much your home could sell for in as little as 3 minutes with a no-obligation cash offer.
Estimated market value$443,100
Get a cash offer in 3 minutes
Find out how much your home could sell for in as little as 3 minutes with a no-obligation cash offer.
Estimated market value
$443,100

