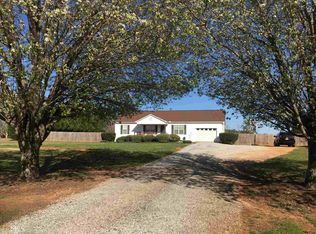Split bedroom plan, 3 Bedrooms 2 Baths. Laminate flooring. Great room with corner fireplace. Separate office space or playroom. Garage. Deck. Outbuilding.
This property is off market, which means it's not currently listed for sale or rent on Zillow. This may be different from what's available on other websites or public sources.

