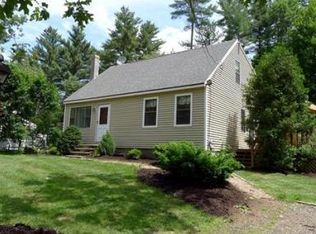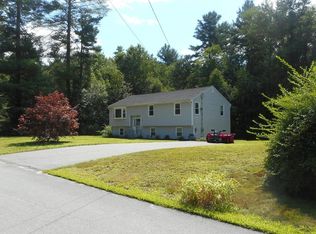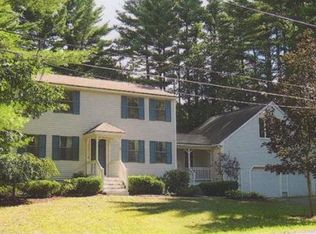Come and visit this meticulously maintained home located in a beautiful and quiet neighborhood. Some of the updates include brand new appliances, recessed lighting in the kitchen and living room, replaced windows, central air, updated bath, and a generator connection! The fully finished basement is custom built and thoughtfully designed. The back deck off the kitchen has a very nice wooded view just past the level backyard.
This property is off market, which means it's not currently listed for sale or rent on Zillow. This may be different from what's available on other websites or public sources.


