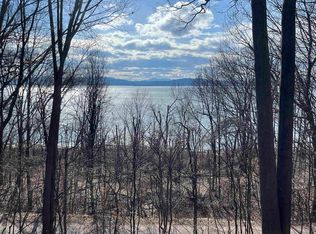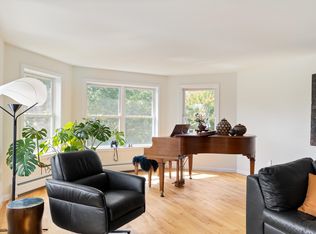Closed
Listed by:
Edie Brodsky,
Coldwell Banker Hickok and Boardman Off:802-863-1500
Bought with: Coldwell Banker Hickok and Boardman
$415,000
9 Claire Pointe Road, Burlington, VT 05408
2beds
1,498sqft
Condominium
Built in 2002
-- sqft lot
$414,500 Zestimate®
$277/sqft
$2,675 Estimated rent
Home value
$414,500
$377,000 - $456,000
$2,675/mo
Zestimate® history
Loading...
Owner options
Explore your selling options
What's special
This beautifully updated and meticulously cared for one-level, first-floor end-unit condominium has been thoughtfully renovated over the past 10 months. Highlights include rich hardwood flooring, stunning remodeled primary bathroom, and stylish window treatments. Enjoy seasonal views of Lake Champlain with lovely sunsets from the private rear deck. The spacious kitchen features newer appliances and ample counter space - perfect for everyday living or entertaining. The interior was professionally painted in 2024. The Homeowner's Association covers water, sewer, heat, trash, snow removal, and landscaping - providing convenience and peace of mind. Assigned covered parking and incredible space for bicycle storage. Located just minutes from the bike path, local beaches, and Burlington’s vibrant downtown, this home has it all. Move-in ready with nothing left to do but enjoy! Convenient to everywhere!
Zillow last checked: 8 hours ago
Listing updated: August 29, 2025 at 12:08pm
Listed by:
Edie Brodsky,
Coldwell Banker Hickok and Boardman Off:802-863-1500
Bought with:
Lipkin Audette Team
Coldwell Banker Hickok and Boardman
Source: PrimeMLS,MLS#: 5051111
Facts & features
Interior
Bedrooms & bathrooms
- Bedrooms: 2
- Bathrooms: 2
- Full bathrooms: 1
- 3/4 bathrooms: 1
Heating
- Natural Gas, Baseboard
Cooling
- None
Appliances
- Included: Dishwasher, Dryer, Microwave, Electric Range, Refrigerator, Washer
Features
- Ceiling Fan(s), Dining Area, Primary BR w/ BA, Natural Light
- Flooring: Carpet, Hardwood, Tile, Vinyl
- Windows: Blinds
- Has basement: No
Interior area
- Total structure area: 1,498
- Total interior livable area: 1,498 sqft
- Finished area above ground: 1,498
- Finished area below ground: 0
Property
Parking
- Total spaces: 1
- Parking features: Shared Driveway, Paved, Assigned, Garage, Underground, Covered
- Garage spaces: 1
Accessibility
- Accessibility features: 1st Floor 3/4 Bathroom, 1st Floor Bedroom, 1st Floor Full Bathroom, 1st Floor Hrd Surfce Flr, 1st Floor Laundry
Features
- Levels: One
- Stories: 1
- Patio & porch: Covered Porch
- Has view: Yes
- View description: Water
- Has water view: Yes
- Water view: Water
- Body of water: Lake Champlain
Lot
- Features: Condo Development
Details
- Parcel number: 11403510130
- Zoning description: Residential
Construction
Type & style
- Home type: Condo
- Property subtype: Condominium
Materials
- Wood Frame
- Foundation: Concrete
- Roof: Asphalt Shingle
Condition
- New construction: No
- Year built: 2002
Utilities & green energy
- Electric: Circuit Breakers
- Sewer: Public Sewer
- Utilities for property: Cable
Community & neighborhood
Location
- Region: Burlington
HOA & financial
Other financial information
- Additional fee information: Fee: $685
Other
Other facts
- Road surface type: Paved
Price history
| Date | Event | Price |
|---|---|---|
| 8/29/2025 | Sold | $415,000-3.5%$277/sqft |
Source: | ||
| 7/17/2025 | Contingent | $429,900$287/sqft |
Source: | ||
| 7/15/2025 | Listed for sale | $429,900+81.4%$287/sqft |
Source: | ||
| 2/16/2016 | Sold | $237,000+869.3%$158/sqft |
Source: Public Record Report a problem | ||
| 11/5/2007 | Sold | $24,450$16/sqft |
Source: Public Record Report a problem | ||
Public tax history
| Year | Property taxes | Tax assessment |
|---|---|---|
| 2024 | -- | $251,900 |
| 2023 | -- | $251,900 |
| 2022 | -- | $251,900 |
Find assessor info on the county website
Neighborhood: 05408
Nearby schools
GreatSchools rating
- 4/10J. J. Flynn SchoolGrades: PK-5Distance: 0.8 mi
- 5/10Lyman C. Hunt Middle SchoolGrades: 6-8Distance: 1.3 mi
- 7/10Burlington Senior High SchoolGrades: 9-12Distance: 2.7 mi
Schools provided by the listing agent
- Elementary: Assigned
- Middle: Lyman C. Hunt Middle School
- High: Burlington High School
- District: Burlington School District
Source: PrimeMLS. This data may not be complete. We recommend contacting the local school district to confirm school assignments for this home.
Get pre-qualified for a loan
At Zillow Home Loans, we can pre-qualify you in as little as 5 minutes with no impact to your credit score.An equal housing lender. NMLS #10287.

