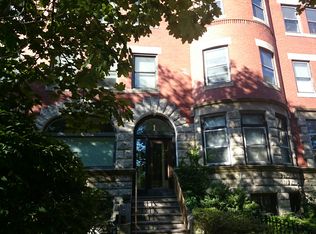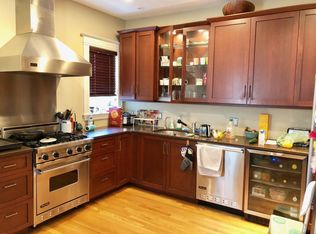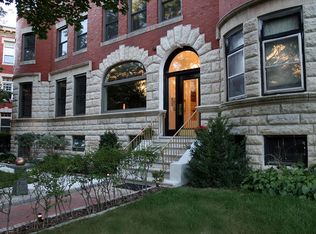Sold for $950,000
$950,000
9 Clinton Path #2, Brookline, MA 02445
3beds
1,505sqft
Condominium, Rowhouse
Built in 1909
-- sqft lot
$957,500 Zestimate®
$631/sqft
$4,955 Estimated rent
Home value
$957,500
$890,000 - $1.03M
$4,955/mo
Zestimate® history
Loading...
Owner options
Explore your selling options
What's special
The urban oasis you've been looking for awaits in Brookline! You'll instantly be charmed by the abundance of natural light, gleaming wood floors, and historic charm. Step into the foyer and you'll see bright, generously sized bedrooms on either side. Just beyond, the expansive living room beckons with its wide windows and high ceiling. Picture yourself basking in the afternoon sun as you admire the decorative molding around the fireplace, the open floor plan seamlessly connecting this living space to the adjacent dining room. The heart of the unit, the dining room features turret windows, built in storage shelving and a chandelier that boasts classic Brookline elegance. Access the kitchen through the dining room or the hallway, and you'll find the perfect space to prepare and enjoy your favorite meals, featuring ample storage space and and an eat-in kitchen counter. A full bath, large third bedroom, half bath / laundry room and shared outdoor space complete this gem - don't miss out!
Zillow last checked: 8 hours ago
Listing updated: June 04, 2025 at 04:45am
Listed by:
Gorfinkle Group 617-820-8085,
eXp Realty 888-854-7493,
Gorfinkle Group 617-820-8085
Bought with:
Sheb Shumar
Ardmore Realty Advisors
Source: MLS PIN,MLS#: 73350126
Facts & features
Interior
Bedrooms & bathrooms
- Bedrooms: 3
- Bathrooms: 2
- Full bathrooms: 1
- 1/2 bathrooms: 1
Primary bedroom
- Features: Closet, Flooring - Hardwood
- Level: Second
- Area: 154
- Dimensions: 11 x 14
Bedroom 2
- Features: Closet, Flooring - Hardwood
- Level: Second
- Area: 154
- Dimensions: 14 x 11
Bedroom 3
- Features: Closet, Flooring - Hardwood
- Level: Second
- Area: 140
- Dimensions: 14 x 10
Primary bathroom
- Features: No
Bathroom 1
- Features: Bathroom - Full
- Level: Second
- Area: 66
- Dimensions: 11 x 6
Bathroom 2
- Features: Bathroom - Half
- Level: Second
- Area: 96
- Dimensions: 12 x 8
Dining room
- Features: Window(s) - Bay/Bow/Box
- Level: Second
- Area: 216
- Dimensions: 18 x 12
Kitchen
- Features: Flooring - Stone/Ceramic Tile, Countertops - Stone/Granite/Solid
- Level: Second
- Area: 231
- Dimensions: 21 x 11
Living room
- Level: Second
- Area: 195
- Dimensions: 15 x 13
Heating
- Baseboard, Oil
Cooling
- Window Unit(s)
Appliances
- Included: Range, Dishwasher, Refrigerator, Washer, Dryer, Range Hood
Features
- Entrance Foyer
- Flooring: Hardwood
- Has basement: Yes
- Number of fireplaces: 1
- Fireplace features: Living Room
- Common walls with other units/homes: 2+ Common Walls
Interior area
- Total structure area: 1,505
- Total interior livable area: 1,505 sqft
- Finished area above ground: 1,505
Property
Parking
- Total spaces: 1
- Parking features: Deeded
- Uncovered spaces: 1
Features
- Exterior features: Fenced Yard
- Fencing: Fenced
Details
- Parcel number: B:235 L:0001 S:0001,3805726
- Zoning: RES
- Other equipment: Intercom
Construction
Type & style
- Home type: Condo
- Property subtype: Condominium, Rowhouse
Materials
- Brick
- Roof: Rubber
Condition
- Year built: 1909
Utilities & green energy
- Electric: 60 Amps/Less
- Sewer: Public Sewer
- Water: Public
Community & neighborhood
Community
- Community features: Public Transportation, Shopping, Pool, Tennis Court(s), Park, Medical Facility, Laundromat, Public School, T-Station
Location
- Region: Brookline
HOA & financial
HOA
- HOA fee: $600 monthly
- Services included: Heat, Water, Sewer, Insurance, Trash
Price history
| Date | Event | Price |
|---|---|---|
| 6/3/2025 | Sold | $950,000-3.6%$631/sqft |
Source: MLS PIN #73350126 Report a problem | ||
| 4/17/2025 | Contingent | $985,000$654/sqft |
Source: MLS PIN #73350126 Report a problem | ||
| 3/26/2025 | Listed for sale | $985,000+1541.7%$654/sqft |
Source: MLS PIN #73350126 Report a problem | ||
| 5/17/1988 | Sold | $60,000$40/sqft |
Source: Public Record Report a problem | ||
Public tax history
| Year | Property taxes | Tax assessment |
|---|---|---|
| 2025 | $9,870 +3% | $1,000,000 +2% |
| 2024 | $9,579 +1.5% | $980,400 +3.6% |
| 2023 | $9,438 -0.2% | $946,600 +2% |
Find assessor info on the county website
Neighborhood: 02445
Nearby schools
GreatSchools rating
- 9/10John D Runkle SchoolGrades: PK-8Distance: 0.2 mi
- 9/10Brookline High SchoolGrades: 9-12Distance: 0.9 mi
- 8/10Michael Driscoll SchoolGrades: K-8Distance: 0.6 mi
Schools provided by the listing agent
- Elementary: Runkle
- High: Brookline
Source: MLS PIN. This data may not be complete. We recommend contacting the local school district to confirm school assignments for this home.
Get a cash offer in 3 minutes
Find out how much your home could sell for in as little as 3 minutes with a no-obligation cash offer.
Estimated market value$957,500
Get a cash offer in 3 minutes
Find out how much your home could sell for in as little as 3 minutes with a no-obligation cash offer.
Estimated market value
$957,500


