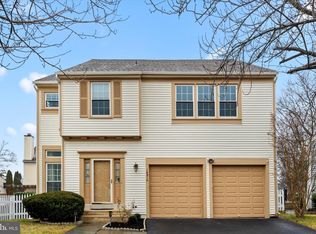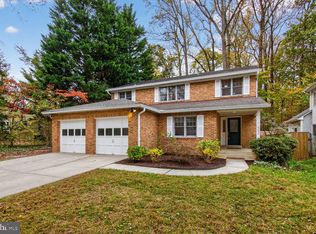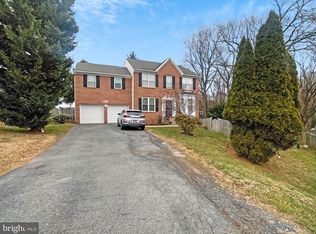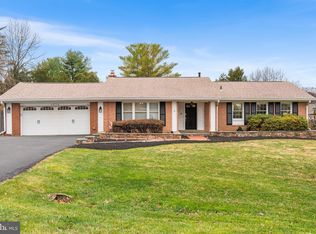***PRICE ADJUSTMENT OVER $30,000 to better reflect current market condition***. Schedule your viewing now before it is sold!!! Presenting an exquisite brick colonial residence, this stunning home boasts 6 spacious bedrooms and 5 luxurious bathrooms, complemented by a 2-car garage, all situated on a peaceful cut-de-sac within the highly coveted Middlebridge community within Montgomery County. * The exterior features an expansive, meticulously maintained front lawn with ample driveway space for an additional 4+ vehicles. * Upon entering, you are welcomed by elegant natural hardwood floors that flow throughout the main level. * The formal living room, tasteful adorned in soft color palette, large windows that lead seamlessly into the formal dining room, which showcases crown molding and decorative chair railing. Glass sliding door provides convenient access to a generous deck, surrounded by fruit trees, fenced backyard for privacy, perfect for entertaining. * Off the formal dining room you’ll find a sizable kitchen equipped with ceramic tile flooring, granite countertop, 42” maple cabinetry, stainless steel appliances, along with a cozy breakfast area. large windows grace the whole house, flooding the space with natural light. * Adjacent to the kitchen is an expansive family room, also featuring natural wood flooring, cozy wood fire place, and French doors that opens to the backyard. * The main level is complete with a beautifully appointed powder room and a full-sized office for your convenience. * As you ascend the staircase adorned with natural Harwood, you discover 4 inviting bedrooms and 2 full bathrooms that includes a thoughtfully place skylight for natural illumination day or night. * The spacious primary bedroom features a potential sitting area, an expansive closet and a luxurious en-suite bathroom boasts ceramic tile flooring, a sunken tup with a window and skylight that floods the space with natural light, a granite countertop vanity and a separate walk-in shower, creating a serene oasis reminiscent of a spa retreat. * Venturing down to the lower level, you are greeted by a well-designed layout that includes 2 large bedrooms-one with an ensuite bathroom and a hall way bathroom. This level also features a sizable bonus family or recreation room, complete with glass French doors that lead to the outdoors. Wet-bar/kitchenette make it easy to prepare snacks and drinks for gatherings or casual family entertainment. * The basement is completely fitted with all the necessary features and amenities, making it ideal for a separate rental property. It includes its own private entrance. *. This home truly offers a blend of comfort, style and functionality, making it the perfect place to create lasting memories. * Close proximity to all of the fabulous restaurants, retail and amenities of downtown Rockville and Silver Spring. Additionally, the neighborhood is a commuter's dream with nearby access to the Glenmont Metro Station as well as the Inter-county Connector, I-270 and I-495. Welcome home!
For sale
Price cut: $34.5K (11/18)
$885,000
9 Coachlamp Ct, Silver Spring, MD 20906
6beds
3,370sqft
Est.:
Single Family Residence
Built in 1988
8,866 Square Feet Lot
$871,000 Zestimate®
$263/sqft
$20/mo HOA
What's special
Cozy wood fireplaceFull-sized officeBrick colonial residenceSeparate walk-in showerStainless steel appliancesGranite countertopLarge windows
- 162 days |
- 2,040 |
- 78 |
Likely to sell faster than
Zillow last checked: 8 hours ago
Listing updated: November 18, 2025 at 07:18am
Listed by:
Marie Merrick 443-454-2998,
Samson Properties 4435422251
Source: Bright MLS,MLS#: MDMC2193106
Tour with a local agent
Facts & features
Interior
Bedrooms & bathrooms
- Bedrooms: 6
- Bathrooms: 5
- Full bathrooms: 4
- 1/2 bathrooms: 1
- Main level bathrooms: 1
Rooms
- Room types: Living Room, Dining Room, Primary Bedroom, Bedroom 2, Bedroom 3, Bedroom 4, Bedroom 5, Kitchen, Family Room, Study, Recreation Room, Bedroom 6, Bathroom 3, Primary Bathroom, Full Bath, Half Bath
Primary bedroom
- Features: Flooring - Carpet, Window Treatments, Ceiling Fan(s), Walk-In Closet(s)
- Level: Upper
Bedroom 2
- Features: Flooring - Carpet, Ceiling Fan(s), Lighting - Ceiling
- Level: Upper
Bedroom 3
- Features: Flooring - Carpet, Ceiling Fan(s), Lighting - Ceiling
- Level: Upper
Bedroom 4
- Features: Flooring - Carpet, Lighting - Ceiling, Ceiling Fan(s)
- Level: Upper
Bedroom 5
- Features: Flooring - Ceramic Tile, Ceiling Fan(s)
- Level: Lower
Bedroom 6
- Features: Flooring - Ceramic Tile, Lighting - Ceiling
- Level: Lower
Primary bathroom
- Features: Soaking Tub, Flooring - Ceramic Tile, Window Treatments, Recessed Lighting, Lighting - Ceiling, Bathroom - Walk-In Shower
- Level: Upper
Bathroom 3
- Features: Bathroom - Tub Shower, Flooring - Ceramic Tile, Skylight(s)
- Level: Upper
Dining room
- Features: Flooring - Solid Hardwood, Lighting - Pendants, Lighting - Ceiling, Window Treatments, Chair Rail, Crown Molding
- Level: Main
Family room
- Features: Fireplace - Wood Burning, Flooring - Solid Hardwood, Ceiling Fan(s), Lighting - Ceiling
- Level: Main
Other
- Features: Bathroom - Walk-In Shower, Flooring - Ceramic Tile, Track Lighting
- Level: Lower
Other
- Features: Flooring - Ceramic Tile, Track Lighting
- Level: Lower
Half bath
- Features: Flooring - Ceramic Tile, Lighting - Ceiling
- Level: Main
Kitchen
- Features: Granite Counters, Flooring - Ceramic Tile, Double Sink, Eat-in Kitchen, Track Lighting
- Level: Main
Living room
- Features: Flooring - Solid Hardwood, Lighting - Ceiling, Window Treatments
- Level: Main
Living room
- Features: Flooring - Ceramic Tile, Lighting - Ceiling
- Level: Lower
Recreation room
- Features: Flooring - Ceramic Tile, Lighting - Ceiling, Wet Bar
- Level: Lower
Study
- Features: Flooring - Solid Hardwood, Window Treatments
- Level: Main
Heating
- Forced Air, Electric
Cooling
- Central Air, Ceiling Fan(s), Electric
Appliances
- Included: Electric Water Heater
Features
- Flooring: Ceramic Tile, Hardwood, Carpet, Slate
- Basement: Connecting Stairway,Full,Finished,Improved,Interior Entry,Walk-Out Access,Windows
- Number of fireplaces: 1
- Fireplace features: Wood Burning, Mantel(s)
Interior area
- Total structure area: 3,710
- Total interior livable area: 3,370 sqft
- Finished area above ground: 2,380
- Finished area below ground: 990
Video & virtual tour
Property
Parking
- Total spaces: 6
- Parking features: Storage, Garage Faces Front, Garage Door Opener, Inside Entrance, Attached, Driveway, Off Street
- Attached garage spaces: 2
- Uncovered spaces: 4
Accessibility
- Accessibility features: None
Features
- Levels: Three
- Stories: 3
- Patio & porch: Brick, Deck
- Exterior features: Lighting, Chimney Cap(s)
- Pool features: None
Lot
- Size: 8,866 Square Feet
Details
- Additional structures: Above Grade, Below Grade
- Parcel number: 161302286802
- Zoning: R200
- Special conditions: Standard
Construction
Type & style
- Home type: SingleFamily
- Architectural style: Colonial
- Property subtype: Single Family Residence
Materials
- Frame
- Foundation: Permanent
- Roof: Shingle
Condition
- Excellent
- New construction: No
- Year built: 1988
Utilities & green energy
- Sewer: Public Sewer
- Water: Public
Community & HOA
Community
- Subdivision: Middlebridge
HOA
- Has HOA: Yes
- Amenities included: Indoor Pool, Pool, Clubhouse
- HOA fee: $60 quarterly
- HOA name: CVI MIDDLEBRIDGE VILLAGE
Location
- Region: Silver Spring
Financial & listing details
- Price per square foot: $263/sqft
- Tax assessed value: $632,300
- Annual tax amount: $7,332
- Date on market: 8/15/2025
- Listing agreement: Exclusive Right To Sell
- Listing terms: Conventional,Cash,FHA,VA Loan
- Ownership: Fee Simple
Estimated market value
$871,000
$827,000 - $915,000
$4,269/mo
Price history
Price history
| Date | Event | Price |
|---|---|---|
| 11/18/2025 | Price change | $885,000-3.8%$263/sqft |
Source: | ||
| 8/15/2025 | Listed for sale | $919,500+110.9%$273/sqft |
Source: | ||
| 10/20/2010 | Sold | $436,000-5.2%$129/sqft |
Source: Public Record Report a problem | ||
| 6/18/2010 | Price change | $459,900-21.4%$136/sqft |
Source: Weichert Realtors #MC7363604 Report a problem | ||
| 6/9/2010 | Listed for sale | -- |
Source: foreclosure.com Report a problem | ||
Public tax history
Public tax history
| Year | Property taxes | Tax assessment |
|---|---|---|
| 2025 | $7,937 +17.4% | $632,300 +7.7% |
| 2024 | $6,761 +8.2% | $587,333 +8.3% |
| 2023 | $6,249 +13.9% | $542,367 +9% |
Find assessor info on the county website
BuyAbility℠ payment
Est. payment
$5,183/mo
Principal & interest
$4204
Property taxes
$649
Other costs
$330
Climate risks
Neighborhood: Glenmont
Nearby schools
GreatSchools rating
- 4/10Glenallan Elementary SchoolGrades: PK-5Distance: 0.9 mi
- 3/10Odessa Shannon Middle SchoolGrades: 6-8Distance: 1.9 mi
- 4/10John F. Kennedy High SchoolGrades: 9-12Distance: 0.6 mi
Schools provided by the listing agent
- Elementary: Georgian Forest
- High: John F. Kennedy
- District: Montgomery County Public Schools
Source: Bright MLS. This data may not be complete. We recommend contacting the local school district to confirm school assignments for this home.




