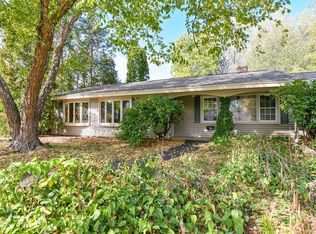Sold for $700,000
$700,000
9 Colgate St, Danvers, MA 01923
3beds
1,302sqft
Single Family Residence
Built in 1960
0.45 Acres Lot
$700,400 Zestimate®
$538/sqft
$3,579 Estimated rent
Home value
$700,400
$637,000 - $770,000
$3,579/mo
Zestimate® history
Loading...
Owner options
Explore your selling options
What's special
Charming 3 bed, 1.5 bath in the desirable Woodvale section of Danvers. This light, bright slab ranch is ready for its new owners. Features include modern kitchen with s/s appliances and island, open concept living/dining room with hardwood flooring, 3 bedrooms (primary complete with 1/2 bath) and a generous family room that could serve as a play room, office or study. This oversized fenced lot offers ample room for entertaining. Rear shed - completely finished, features heat, electric, vinyl flooring and ceiling fan - is absolutely perfect for a "she-shed", "man cave" or kids club house. Second shed offers additional storage. The perfect space in a great neighborhood. Don't miss out on this charmer. Showings begin at OH Saturday/Sunday.
Zillow last checked: 8 hours ago
Listing updated: July 30, 2025 at 09:50am
Listed by:
Domenica Giordano 781-608-3004,
Century 21 North East 978-774-2770
Bought with:
Leshia Crestin
eXp Realty
Source: MLS PIN,MLS#: 73408329
Facts & features
Interior
Bedrooms & bathrooms
- Bedrooms: 3
- Bathrooms: 2
- Full bathrooms: 1
- 1/2 bathrooms: 1
- Main level bathrooms: 1
- Main level bedrooms: 3
Primary bedroom
- Features: Bathroom - Half, Ceiling Fan(s), Cable Hookup, Closet - Double
- Level: Main,First
- Area: 130
- Dimensions: 10 x 13
Bedroom 2
- Features: Ceiling Fan(s), Cable Hookup, Closet - Double
- Level: Main,First
- Area: 120
- Dimensions: 12 x 10
Bedroom 3
- Features: Lighting - Overhead, Closet - Double
- Level: Main,First
- Area: 100
- Dimensions: 10 x 10
Primary bathroom
- Features: Yes
Bathroom 1
- Features: Bathroom - Full, Bathroom - Tiled With Tub & Shower, Flooring - Stone/Ceramic Tile, Lighting - Sconce, Lighting - Overhead
- Level: Main,First
- Area: 70
- Dimensions: 7 x 10
Bathroom 2
- Features: Bathroom - 1/4, Flooring - Stone/Ceramic Tile
- Level: First
Dining room
- Features: Deck - Exterior, Exterior Access, Open Floorplan, Lighting - Overhead
- Level: Main,First
- Area: 110.5
- Dimensions: 8.5 x 13
Kitchen
- Features: Kitchen Island, Cabinets - Upgraded, Open Floorplan, Recessed Lighting, Remodeled, Stainless Steel Appliances, Lighting - Pendant
- Level: Main,First
- Area: 195
- Dimensions: 15 x 13
Living room
- Features: Ceiling Fan(s), Window(s) - Picture, Cable Hookup, Open Floorplan
- Level: Main,First
- Area: 157.5
- Dimensions: 17.5 x 9
Heating
- Oil
Cooling
- None
Appliances
- Included: Electric Water Heater, Range, Dishwasher, Disposal, Microwave, Refrigerator
- Laundry: Electric Dryer Hookup, Washer Hookup
Features
- Lighting - Overhead, Closet - Double, Sitting Room, Foyer
- Flooring: Tile, Hardwood, Vinyl / VCT, Flooring - Stone/Ceramic Tile
- Has basement: No
- Has fireplace: No
Interior area
- Total structure area: 1,302
- Total interior livable area: 1,302 sqft
- Finished area above ground: 1,302
Property
Parking
- Total spaces: 4
- Parking features: Attached, Storage, Paved Drive, Off Street, Paved
- Has attached garage: Yes
- Uncovered spaces: 4
Features
- Exterior features: Rain Gutters, Storage, Fenced Yard, Gazebo
- Fencing: Fenced/Enclosed,Fenced
Lot
- Size: 0.45 Acres
- Features: Level
Details
- Additional structures: Gazebo
- Parcel number: M:028 L:100 P:,1875615
- Zoning: R2
Construction
Type & style
- Home type: SingleFamily
- Architectural style: Ranch
- Property subtype: Single Family Residence
Materials
- Frame
- Foundation: Slab
- Roof: Shingle
Condition
- Year built: 1960
Utilities & green energy
- Electric: 200+ Amp Service
- Sewer: Public Sewer
- Water: Public
- Utilities for property: for Electric Range, for Electric Dryer, Washer Hookup
Green energy
- Energy efficient items: Thermostat
Community & neighborhood
Community
- Community features: Shopping, Park, Walk/Jog Trails, Highway Access, Public School
Location
- Region: Danvers
Other
Other facts
- Road surface type: Paved
Price history
| Date | Event | Price |
|---|---|---|
| 8/28/2025 | Sold | $700,000+7.9%$538/sqft |
Source: MLS PIN #73408329 Report a problem | ||
| 7/23/2025 | Listed for sale | $649,000+549%$498/sqft |
Source: MLS PIN #73408329 Report a problem | ||
| 10/19/1998 | Sold | $100,000$77/sqft |
Source: Public Record Report a problem | ||
Public tax history
| Year | Property taxes | Tax assessment |
|---|---|---|
| 2025 | $6,419 +1.6% | $584,100 +2.7% |
| 2024 | $6,318 +4.2% | $568,700 +10.3% |
| 2023 | $6,061 | $515,800 |
Find assessor info on the county website
Neighborhood: 01923
Nearby schools
GreatSchools rating
- 7/10Thorpe Elementary SchoolGrades: PK-5Distance: 0.5 mi
- 4/10Holten Richmond Middle SchoolGrades: 6-8Distance: 0.7 mi
- 7/10Danvers High SchoolGrades: 9-12Distance: 0.3 mi
Schools provided by the listing agent
- Middle: Hrms
- High: Danvers Hs
Source: MLS PIN. This data may not be complete. We recommend contacting the local school district to confirm school assignments for this home.
Get a cash offer in 3 minutes
Find out how much your home could sell for in as little as 3 minutes with a no-obligation cash offer.
Estimated market value$700,400
Get a cash offer in 3 minutes
Find out how much your home could sell for in as little as 3 minutes with a no-obligation cash offer.
Estimated market value
$700,400
