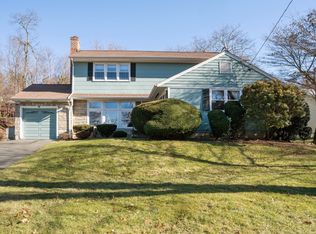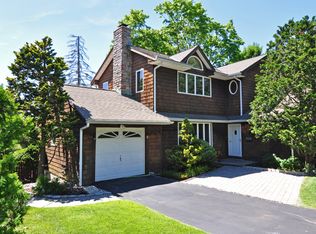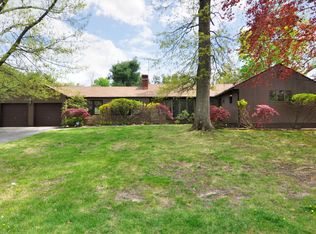Sold for $1,510,000 on 08/01/25
$1,510,000
9 Concord Road, Ardsley, NY 10502
4beds
3,200sqft
Single Family Residence, Residential
Built in 2005
0.26 Acres Lot
$1,550,300 Zestimate®
$472/sqft
$6,765 Estimated rent
Home value
$1,550,300
$1.40M - $1.72M
$6,765/mo
Zestimate® history
Loading...
Owner options
Explore your selling options
What's special
Award winning Ardsley School Districts. Wonderful bright and airy Colonial in a very desirable neighborhood, walking distance to all. This 4 bedroom, 3 full bath home has it all. Open concept, great for hosting large parties. The First floor has a wonderful den, home office, and another versatile room, currently being used as a guest bedroom. Large full bath also on the first floor. Convenient for visiting family. The kitchen is every Chef's dream, 5 refrigerators, 4 which are pull out draws. 3 dishwashers, double ovens, wine fridge, 2 sinks and large prepping areas. Thermador, Bosch, Fisher and Paykel, Wolf, etc. The 2 car garage has EV charging and a pull-down attic. Living room with a fireplace and dining room area is huge with sliders to a great deck for easy outdoor entertaining. Upstairs you will find a lovely primary suite with vaulted ceilings, a fireplace, walk in closet, an oversize bathroom with heated floor. There are 3 additional bedrooms and Washer and Dryer. Every closet has been outfitted with the Elfa systems. The lower level is completely finished with large windows, an enormous storage room, and YES another washer and Dryer! As well as a 6 ft. Wine refrigerator! The home also has owned solar panels and complete Generator hook up. What more can you ask for. Come visit 9 Concord Rd!
Zillow last checked: 8 hours ago
Listing updated: August 01, 2025 at 01:46pm
Listed by:
LeeAnn Tomasetti 914-262-7044,
Houlihan Lawrence Inc. 914-591-2700,
Kanan Chheda 240-353-2626,
Houlihan Lawrence Inc.
Bought with:
Janine Jacobs, 10401394669
Houlihan Lawrence Inc.
Michael Criscuolo, 30CR0914755
Houlihan Lawrence Inc.
Source: OneKey® MLS,MLS#: 851304
Facts & features
Interior
Bedrooms & bathrooms
- Bedrooms: 4
- Bathrooms: 3
- Full bathrooms: 3
Other
- Description: living room ,dining room , kitchen, bedroom, full bath, office, den
- Level: First
Other
- Description: bedroom 2, bedroom 3, hall bath ,laundry, bedroom 4, huge Primary bedroom with an ensuite
- Level: Second
Other
- Description: full finished
- Level: Lower
Heating
- Baseboard
Cooling
- Central Air
Appliances
- Included: Cooktop, Dishwasher, Disposal, Dryer, Exhaust Fan, Freezer, Gas Cooktop, Gas Oven, Gas Range, Oven, Range, Refrigerator, Stainless Steel Appliance(s), Washer, Indirect Water Heater, Wine Refrigerator
Features
- First Floor Bedroom, First Floor Full Bath, Cathedral Ceiling(s), Ceiling Fan(s), Central Vacuum, Chandelier, Chefs Kitchen, Crown Molding, Double Vanity, Granite Counters, His and Hers Closets, Kitchen Island, Primary Bathroom, Natural Woodwork, Open Floorplan, Open Kitchen, Pantry, Quartz/Quartzite Counters, Smart Thermostat, Stone Counters
- Flooring: Hardwood
- Basement: Finished,Full,Storage Space
- Attic: Pull Stairs,Unfinished
- Number of fireplaces: 2
- Fireplace features: Electric
Interior area
- Total structure area: 3,200
- Total interior livable area: 3,200 sqft
Property
Parking
- Total spaces: 2
- Parking features: Garage
- Garage spaces: 2
Features
- Levels: Three Or More
Lot
- Size: 0.26 Acres
Details
- Parcel number: 2601006020000040000018
- Special conditions: None
Construction
Type & style
- Home type: SingleFamily
- Architectural style: Colonial
- Property subtype: Single Family Residence, Residential
Materials
- Foam Insulation, HardiPlank Type
Condition
- Year built: 2005
Utilities & green energy
- Sewer: Public Sewer
- Water: Public
- Utilities for property: Cable Connected, Electricity Connected, Natural Gas Connected, Sewer Connected, Trash Collection Public, Water Connected
Community & neighborhood
Location
- Region: Ardsley
Other
Other facts
- Listing agreement: Exclusive Right To Sell
Price history
| Date | Event | Price |
|---|---|---|
| 8/1/2025 | Sold | $1,510,000+3.1%$472/sqft |
Source: | ||
| 6/4/2025 | Pending sale | $1,465,000$458/sqft |
Source: | ||
| 5/15/2025 | Listed for sale | $1,465,000+244.7%$458/sqft |
Source: | ||
| 7/19/2002 | Sold | $425,000$133/sqft |
Source: Public Record Report a problem | ||
Public tax history
| Year | Property taxes | Tax assessment |
|---|---|---|
| 2024 | -- | $1,134,000 +6.7% |
| 2023 | -- | $1,063,100 +3.7% |
| 2022 | -- | $1,025,500 +9% |
Find assessor info on the county website
Neighborhood: 10502
Nearby schools
GreatSchools rating
- 9/10Concord Road Elementary SchoolGrades: K-4Distance: 0.1 mi
- 10/10Ardsley Middle SchoolGrades: 5-8Distance: 1.1 mi
- 10/10Ardsley High SchoolGrades: 9-12Distance: 0.4 mi
Schools provided by the listing agent
- Elementary: Concord Road Elementary School
- Middle: Ardsley Middle School
- High: Ardsley High School
Source: OneKey® MLS. This data may not be complete. We recommend contacting the local school district to confirm school assignments for this home.


